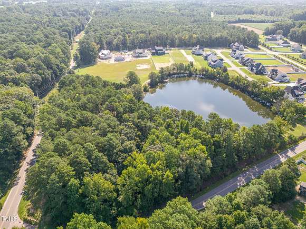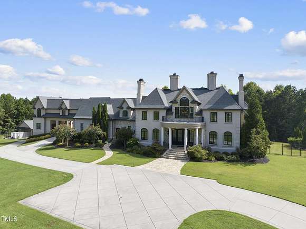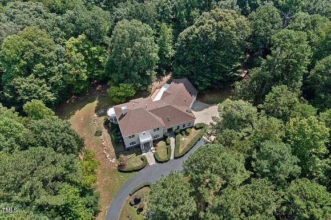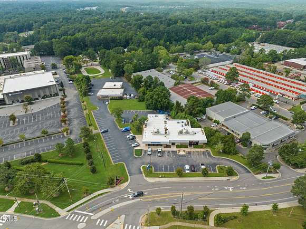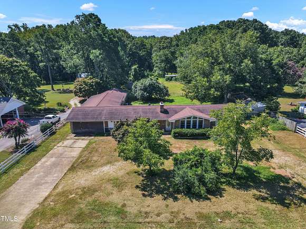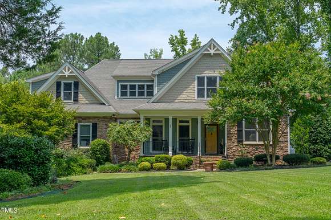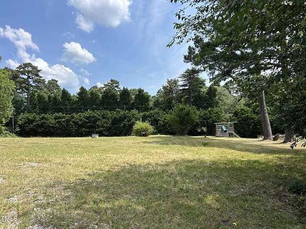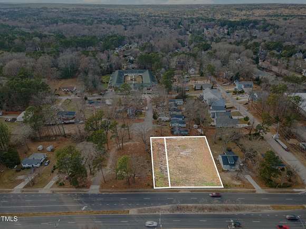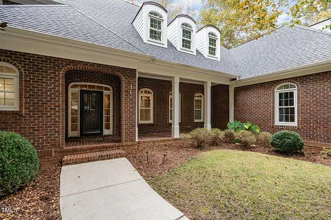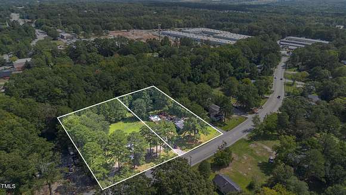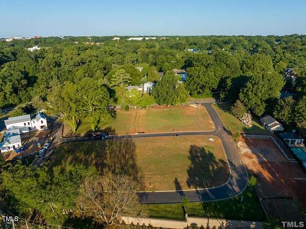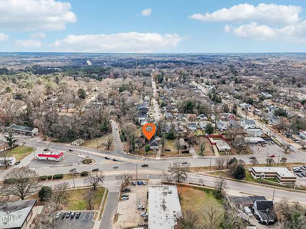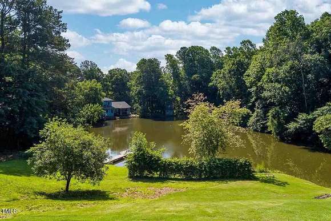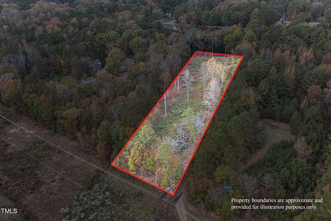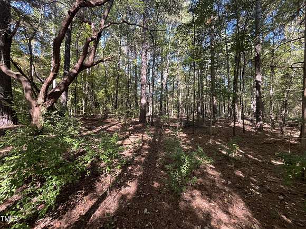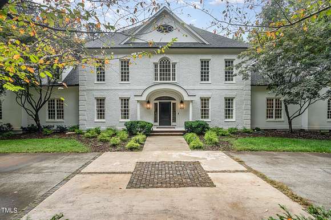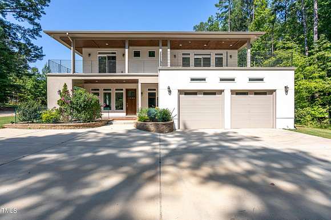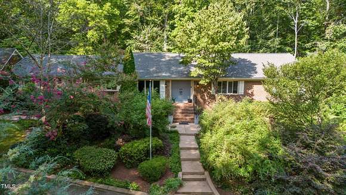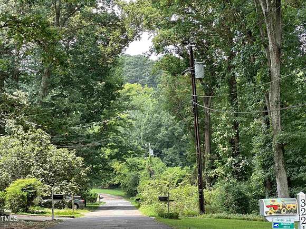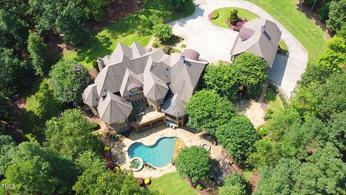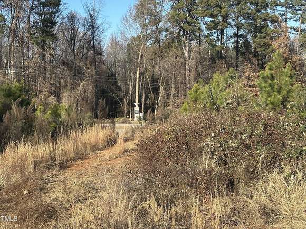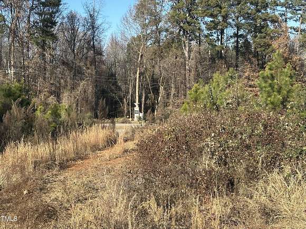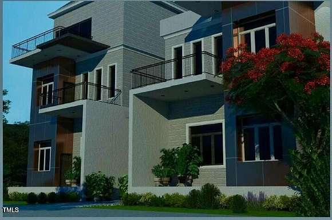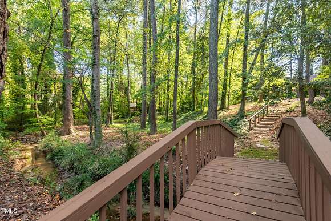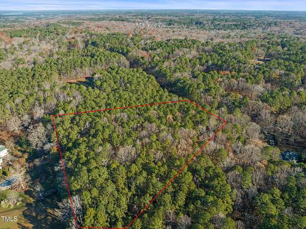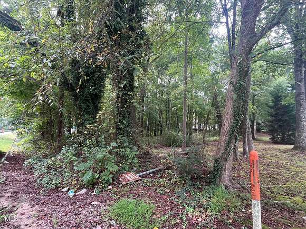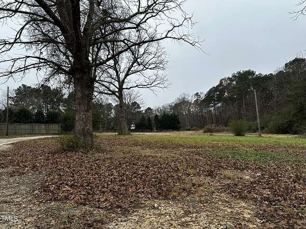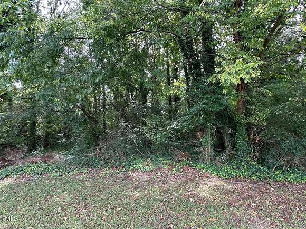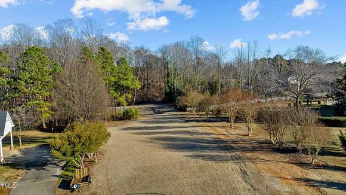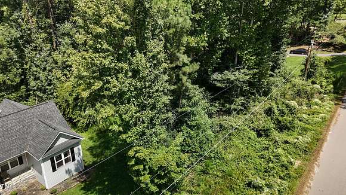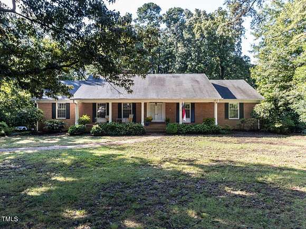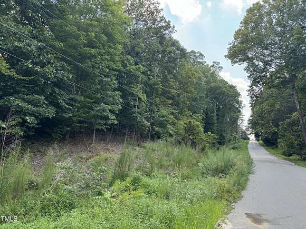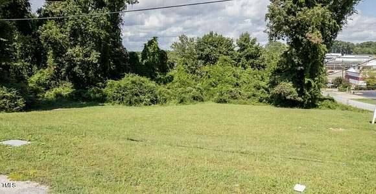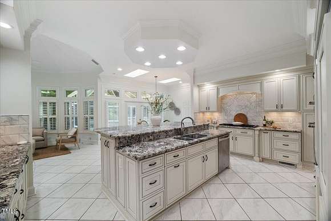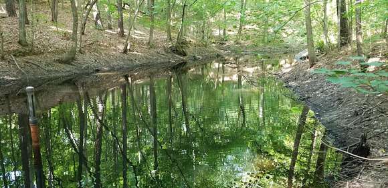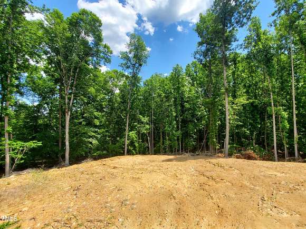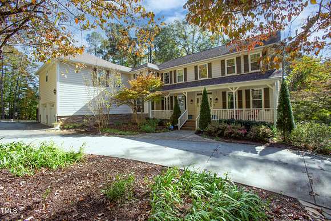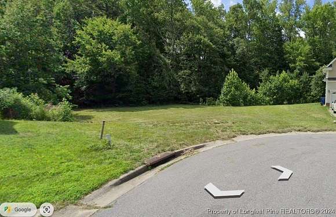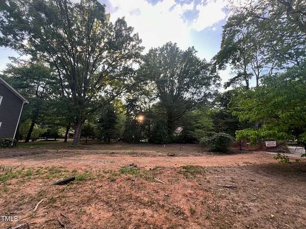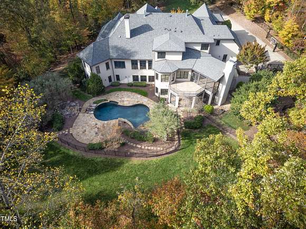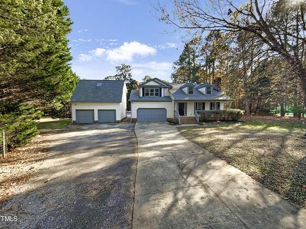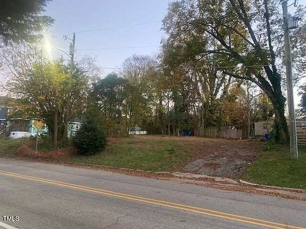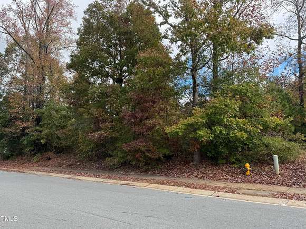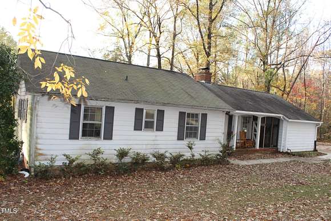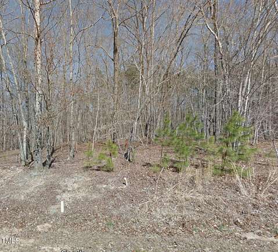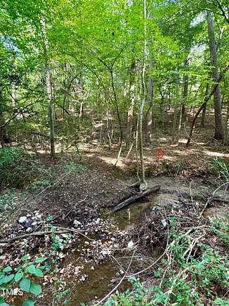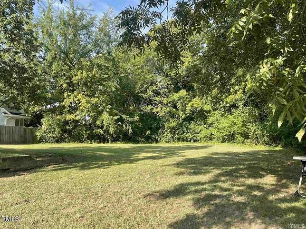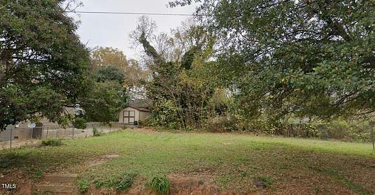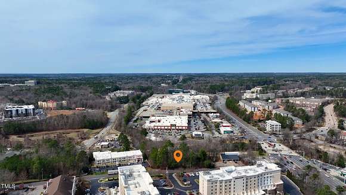Raleigh, NC land for sale
351 properties
For you
$1,975,00010 acres
Wake County
Raleigh, NC 27603
$8,500,00014 acres
Durham County7 bd, 11 ba • 13,746 sq ft
Raleigh, NC 27613
$2,400,0006.27 acres
Wake County5 bd, 4 ba • 6,017 sq ft
Raleigh, NC 27614
$5,900,0002.11 acres
Wake County13,104 sq ft
Raleigh, NC 27612
$1,200,0007 acres
Wake County3 bd, 2 ba • 2,788 sq ft
Raleigh, NC 27603
$895,0002.11 acres
Wake County4 bd, 3 ba • 3,825 sq ft
Raleigh, NC 27603
$1,399,0001.18 acres
Wake County
Raleigh, NC 27609
$1,500,0000.61 acres
Wake County
Raleigh, NC 27612
$1,200,0003.55 acres
Wake County3 bd, 4 ba • 3,744 sq ft
Raleigh, NC 27606
$1,500,0002.5 acres
Wake County
Raleigh, NC 27610
$1,195,0000.28 acres
Wake County
Raleigh, NC 27608
$1,490,0000.14 acres
Wake County
Raleigh, NC 27610
$305,0000.4 acres
Wake County
Raleigh, NC 27612
$290,0002 acres
Wake County
Raleigh, NC 27613
$600,0001.36 acres
Wake County
Raleigh, NC 27606
$2,000,0003.44 acres
Wake County5 bd, 7 ba • 7,438 sq ft
Raleigh, NC 27614
$1,600,0004 acres
Wake County4 bd, 4 ba • 3,001 sq ft
Raleigh, NC 27614
$1,185,0002.48 acres
Wake County3 bd, 4 ba • 4,275 sq ft
Raleigh, NC 27614
$175,0000.56 acres
Wake County
Raleigh, NC 27604
$4,999,99916 acres
Wake County5 bd, 9 ba • 9,408 sq ft
Raleigh, NC 27614
$625,0002.29 acres
Wake County
Raleigh, NC 27603
$625,0002.3 acres
Wake County
Raleigh, NC 27603
$290,0000.29 acres
Wake County
Raleigh, NC 27603
$125,0000.46 acres
Wake County
Raleigh, NC 27604
$3,338,9004.84 acres
Wake County
Raleigh, NC 27606
$450,0008.21 acres
Wake County
Raleigh, NC 27613
$85,0000.33 acres
Wake County
Raleigh, NC 27604
$419,0001 acre
Wake County
Raleigh, NC 27615
$140,0000.49 acres
Wake County
Raleigh, NC 27616
$399,0004 acres
Wake County
Raleigh, NC 27603
$100,0000.47 acres
Wake County
Raleigh, NC 27603
$1,400,0001.35 acres
Wake County
Raleigh, NC 27607
$2,000,0003.75 acres
Wake County
Raleigh, NC 27604
$365,0001.24 acres
Wake County
Raleigh, NC 27610
$1,599,0002 acres
Wake County4 bd, 4 ba • 6,193 sq ft
Raleigh, NC 27614
$99,0004.78 acres
Wake County
Raleigh, NC 27610
$799,9003.75 acres
Wake County
Raleigh, NC 27614
$1,450,0004.63 acres
Wake County4 bd, 5 ba • — sq ft
Raleigh, NC 27613
$189,9990.47 acres
Wake County
Raleigh, NC 27613
$311,0000.24 acres
Wake County
Raleigh, NC 27615
$3,650,0002.4 acres
Wake County5 bd, 9 ba • — sq ft
Raleigh, NC 27614
$661,0002.8 acres
Wake County4 bd, 3 ba • 2,117 sq ft
Raleigh, NC 27613
$850,0000.32 acres
Wake County
Raleigh, NC 27601
$175,0000.33 acres
Wake County
Raleigh, NC 27610
$370,0002.8 acres
Wake County3 bd, 3 ba • 1,376 sq ft
Raleigh, NC 27603
$240,0000.55 acres
Wake County
Raleigh, NC 27603
$650,0000.77 acres
Wake County
Raleigh, NC 27612
$279,9000.08 acres
Wake County
Raleigh, NC 27601
$250,0000.11 acres
Wake County
Raleigh, NC 27601
$2,000,0001.27 acres
Wake County
Raleigh, NC 27612
1-50 of 351 properties
