Land with Home for Sale in Lemitar, New Mexico
69 Midway Rd, Lemitar, NM 87823
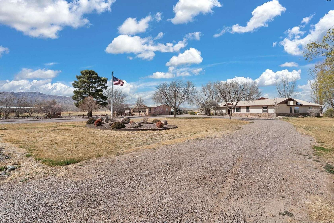
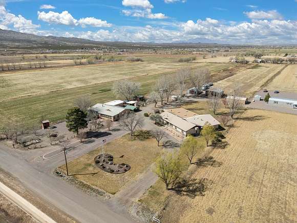
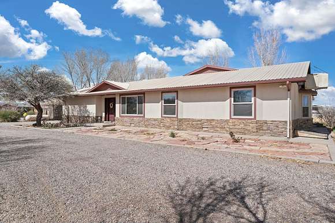
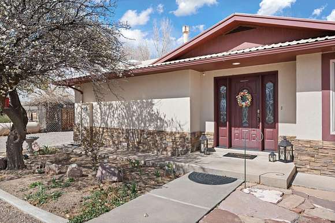
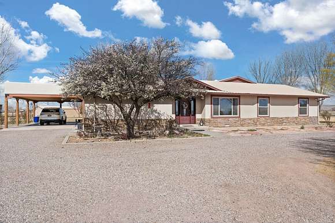
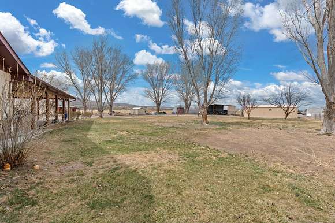
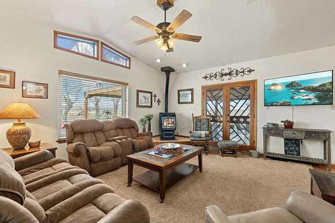
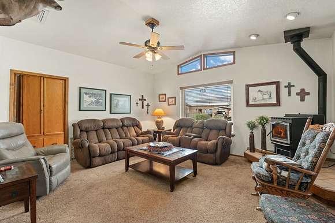
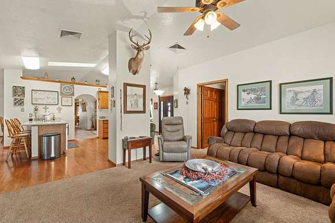
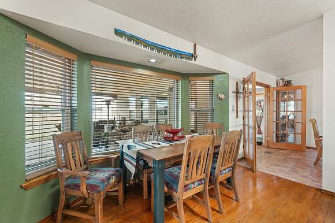
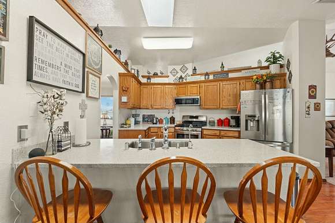
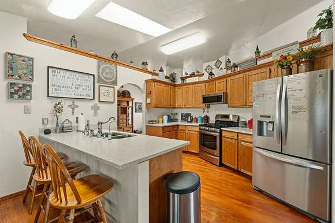
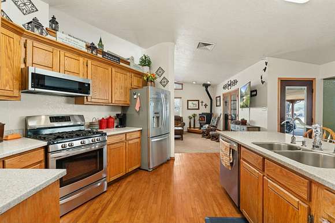
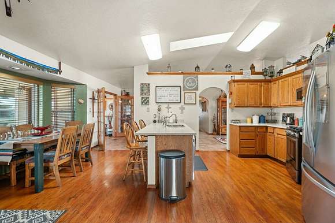
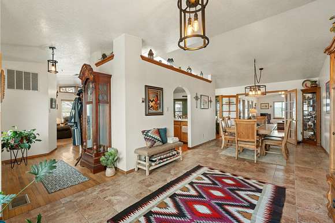
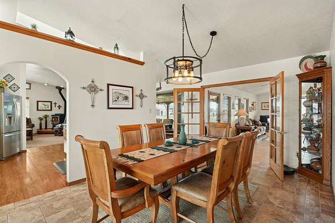
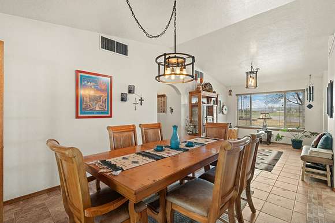
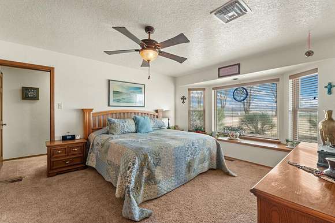
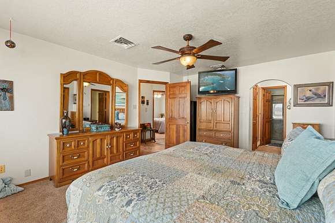
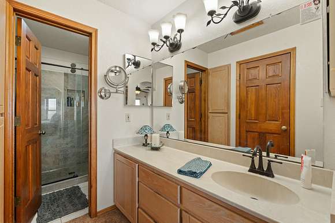
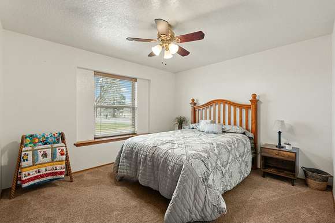
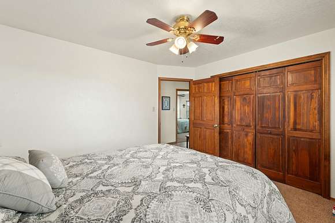
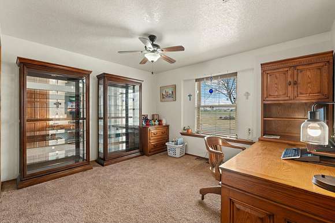
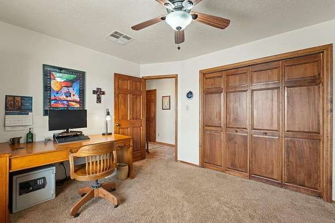
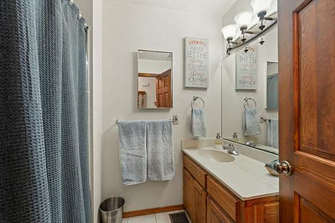
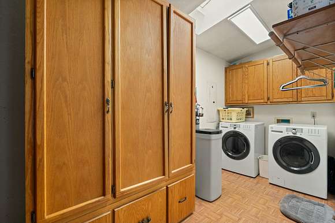
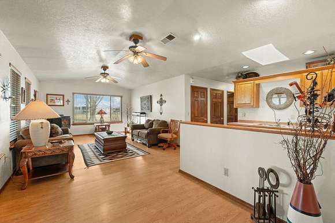
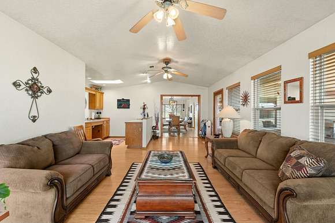
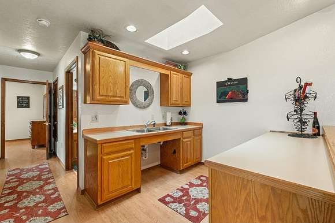
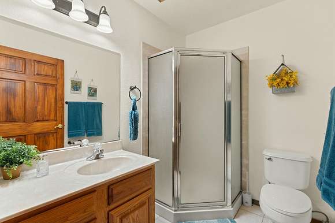
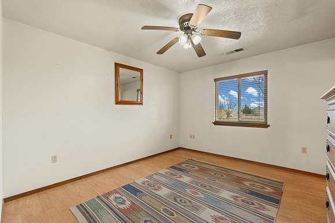
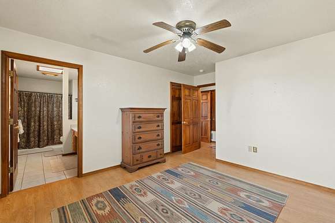
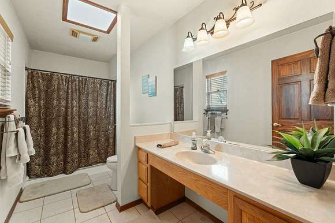
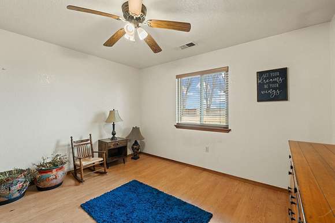
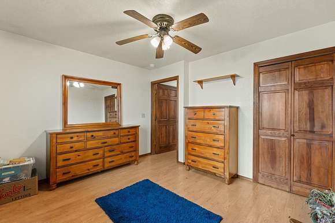
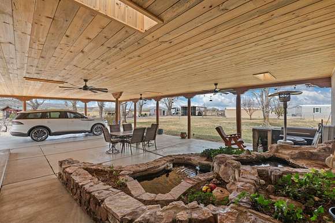
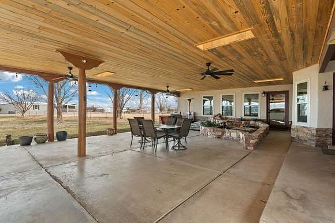
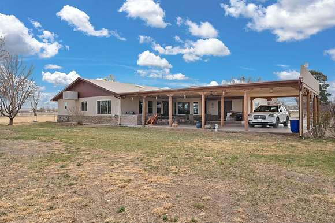
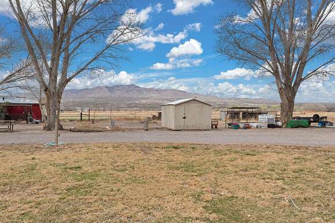
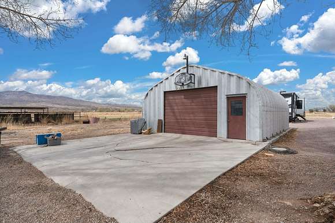
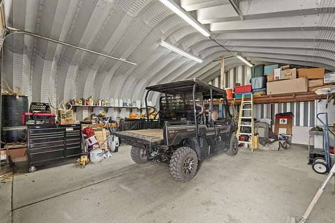
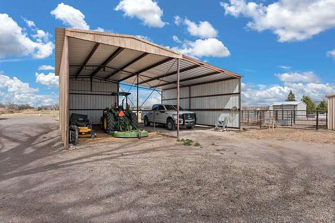
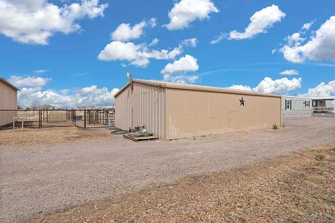
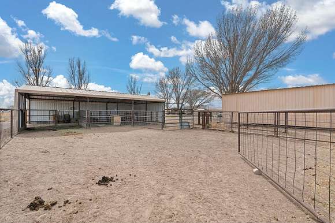
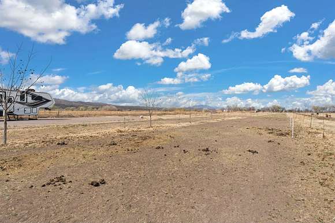
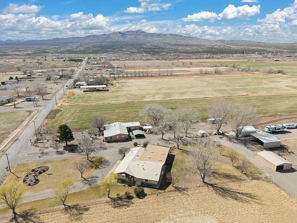
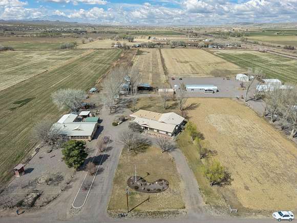
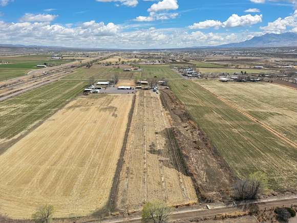
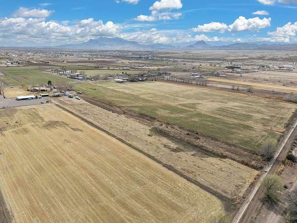
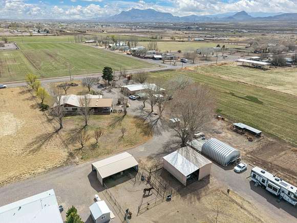

If you're craving room to breathe, open skies, & the freedom of county living, this property is for YOU! The original 3Bd, 1.75Ba home built in '95 with a thoughtful ADA-compliant addition in '01 featuring 2Bd, 1.50Ba, kitchenette w/open living area. Functional floor plan for multi-generational living. 5 Bedrooms 3.25 Baths of upgraded beauty with natural light, large covered patio with T&G ceilings, skylights and a tranquil pond, 5 acres including 3 acres of 130+ pecan producing trees (2023),irrigation well, sprinklers, 25x30 Quonset workshop w/electricity, loft for storage w/water access, 2-unit RV covered hay barn, pipe corrals w/horse stalls and 1 alley way, MRGCD Irrigation rights, Morgan shed. RV Mobile home spot w/leach line, electric & septic system (income producing) BEAUTIFUL!
Directions
From I-25 Exit at Lemitar (go past San Acacia) to stop sign. Left at stop sign to frontage road. North on Frontage to Midway. East on Midway to property. Home is on North side of street. Large Flagpole in front. If you get to the railroad tracks you've gone too far.
Location
- Street Address
- 69 Midway Rd
- County
- Socorro County
- Elevation
- 4,633 feet
Property details
- MLS #
- SWMLS 1081110
- Posted
Property taxes
- Recent
- $2,390
Parcels
- 0030040038.01.03
Legal description
Subd: MRGCD MAP 152 Tract: 12B2B2 1.00 AC Subd: MRGCD MAP 152 Tract: 13B2B 2.82 AC Subd: MRGCD MAP 152 Tract: 35B2B 0.60 AC Subd: MRGCD MAP 152 Tract: 35C1B2 0.53 AC Subd: MRGCD MAP 152 Tract: 35D2A 0.05 AC
Detailed attributes
Listing
- Type
- Residential
- Subtype
- Single Family Residence
Structure
- Materials
- Frame, Stucco
- Roof
- Metal
- Heating
- Baseboard, Central Furnace, Fireplace
- Features
- Skylight(s)
Exterior
- Parking
- Garage, Oversized, Workshop
- Features
- Landscaped, Lawn, Private Entrance, Private Yard, Propane Tank Owned, RV Hookup, RV Parking RV Hookup, Water Feature
Interior
- Rooms
- Bathroom x 4, Bedroom x 5, Dining Room, Kitchen, Living Room
- Floors
- Carpet, Tile, Wood
- Appliances
- Dishwasher, Dryer, Garbage Disposer, Range, Refrigerator, Washer
- Features
- Breakfast Area, Cable TV, Ceiling Fans, Family Dining Room, Great Room, Kitchen Island, Living Dining Room, Main Level Primary, Multiple Living Areas, Separate Shower, Shower Only, Skylights, Walk in Closets
Listing history
| Date | Event | Price | Change | Source |
|---|---|---|---|---|
| Apr 1, 2025 | New listing | $624,800 | — | SWMLS |