Residential Land with Home for Sale in Ocala, Florida
6892 NW 54th Loop Ocala, FL 34482
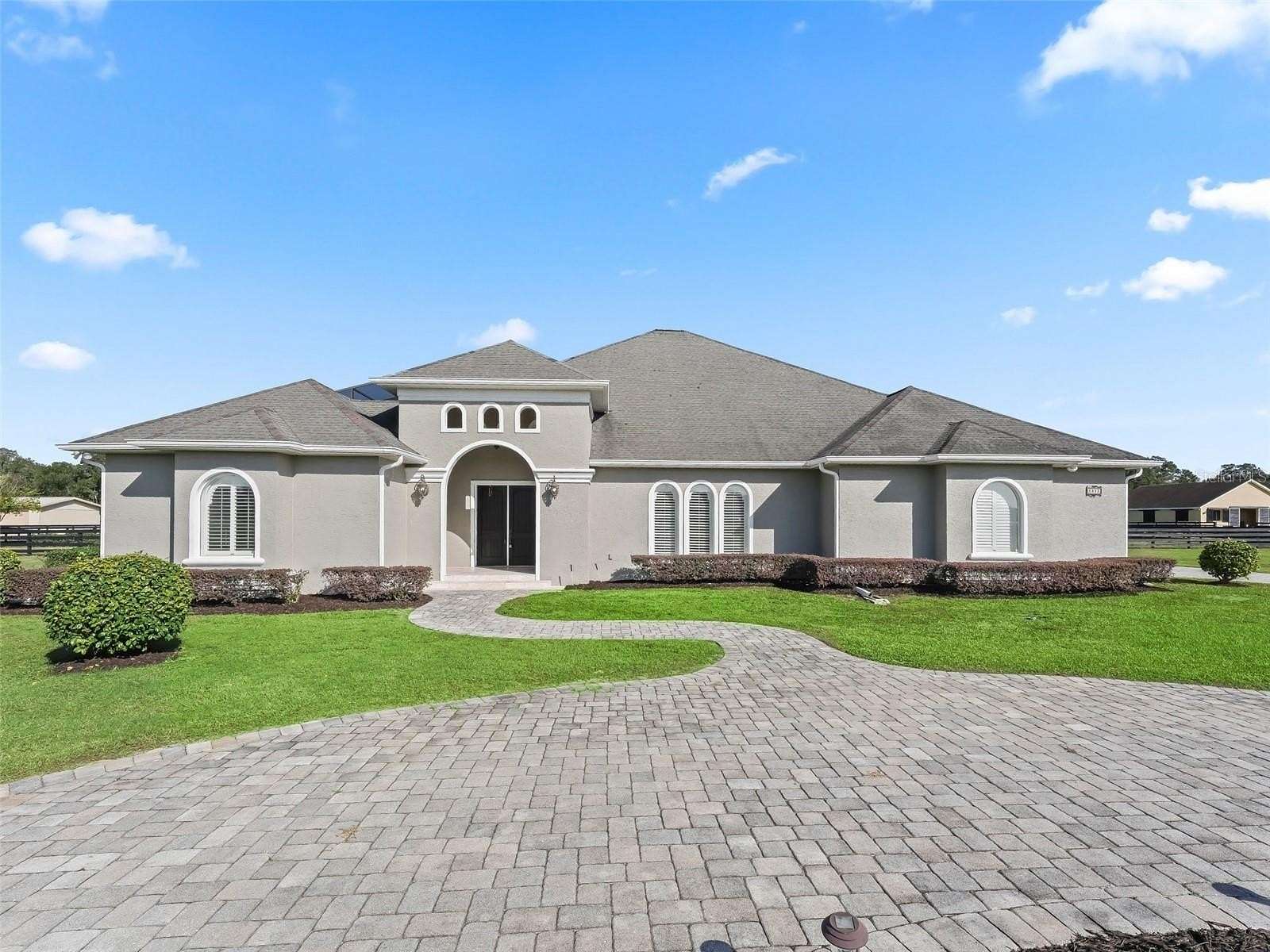
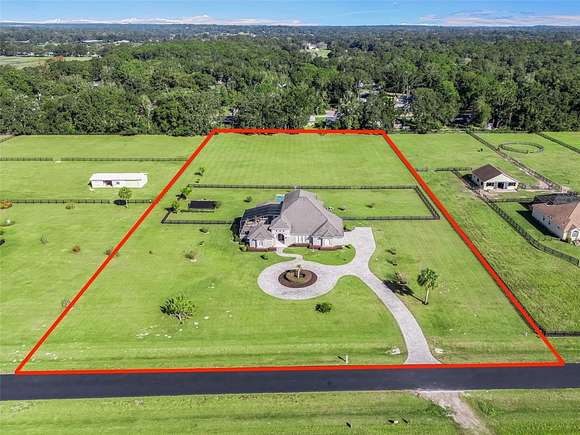
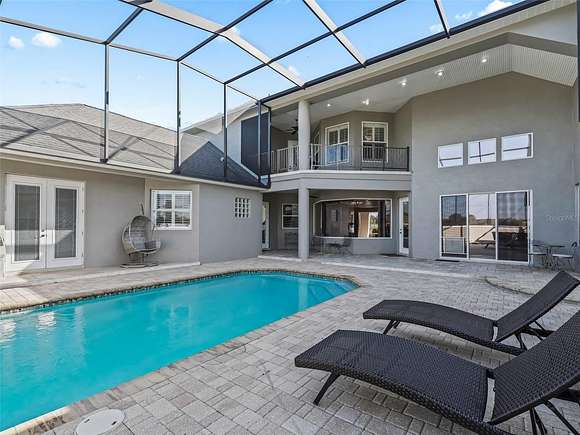
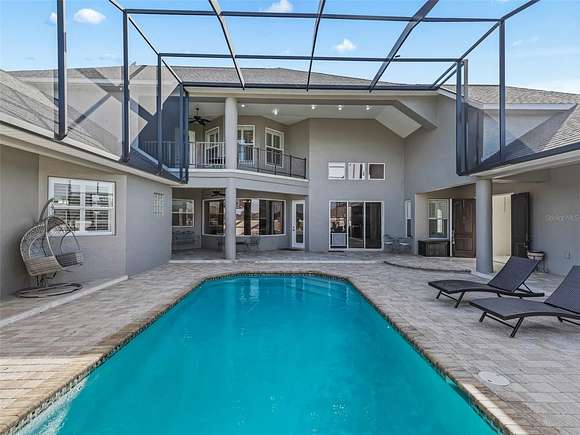
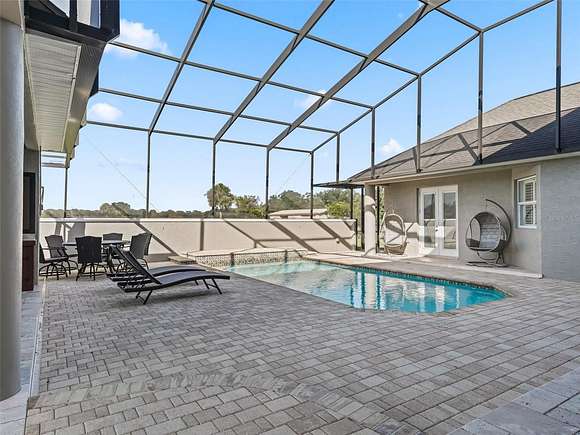
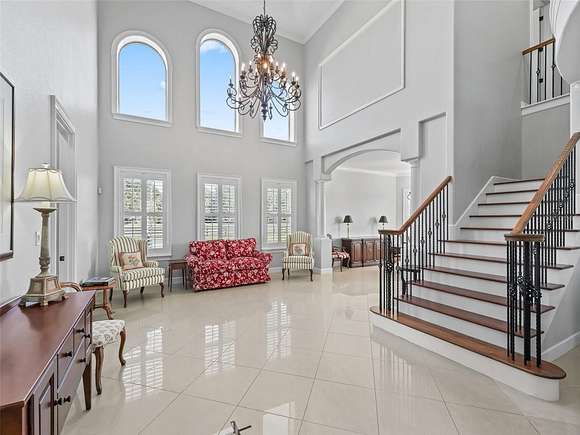










































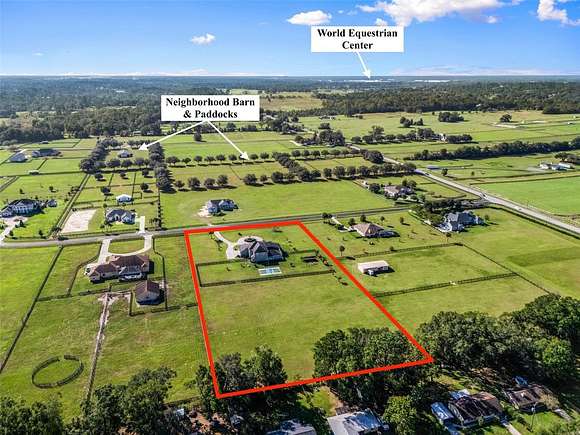
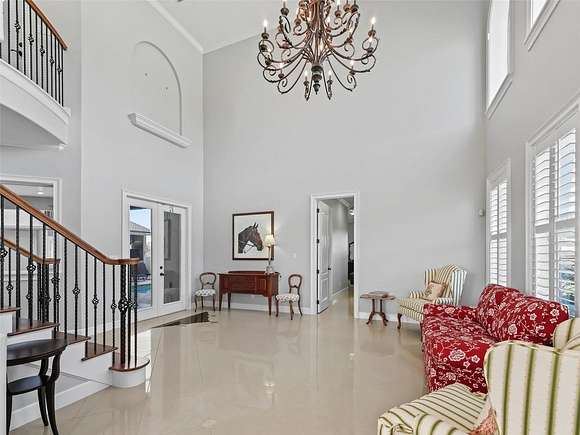










Gorgeous custom 4 bedroom pool home on 4 acres in the desirable Hunterdon Hamlet equestrian community! The community is gated & well located only 5 minutes to the World Equestrian Center, Golden Ocala Golf & Equestrian Club, & close to Publix & shopping. The house boasts a large & private screened-in courtyard for entertaining with a heated resort style pool, built in grill & guest cabana w/ 1 bedroom & full bathroom. The main house has a large ground floor main bedroom including an en-suite bathroom w/ 2 vanities, walk in shower w/ dual shower heads, separate soaking tub, private toilet room, & large walk-in closet w/ built-in shelving. There are two generously sized guest bedrooms on the 2nd floor w/ full bathroom & a large balcony & loft area. The gourmet kitchen boasts quartz counter tops, large island w/ bar seating, stainless appliances, 6 burner stove top, walk-in pantry, plus eat-in kitchen area. There are also formal living & dining rooms, & a family room off of the kitchen plus a separate billiards room w/ wet bar. The house is well designed for a large family & for entertaining guests. The 4 acre property was well planned w/ with room for a barn, paddocks, & horse amenities plus the property has a circular driveway w/ pavers & pickle ball court.
Directions
From the World Equestrian Center on 80th, go North across Hwy 27 and the Hunterdon Hamlet community is on your right. Enter through second gated entrance & the property is on your left.
Location
- Street Address
- 6892 NW 54th Loop
- County
- Marion County
- Elevation
- 75 feet
Property details
- Zoning
- A3
- MLS Number
- MFRMLS OM689446
- Date Posted
Property taxes
- 2023
- $13,518
Expenses
- Home Owner Assessments Fee
- $80 monthly
Parcels
- 1362-001-022
Legal description
SEC 29 TWP 14 RGE 21 PLAT BOOK 007 PAGE 146 HUNTERDON HAMLET UNIT 2 BLK A LOT 22
Resources
Detailed attributes
Listing
- Type
- Residential
- Subtype
- Single Family Residence
Structure
- Materials
- Block, Stucco
- Roof
- Shingle
- Heating
- Central Furnace
Exterior
- Parking
- Attached Garage, Driveway, Garage
- Fencing
- Fenced, Gate
- Features
- Courtyard, Fencing, Outdoor Grill, Paved, Pool, Sliding Doors
Interior
- Room Count
- 3
- Rooms
- Bathroom x 4, Bedroom x 4, Kitchen, Living Room
- Floors
- Tile
- Appliances
- Cooktop, Dishwasher, Refrigerator, Washer
- Features
- Ceiling Fans(s), Eat-In Kitchen, Gated Community, High Ceilings, Primary Bedroom Main Floor, Split Bedroom, Walk-In Closet(s)
Listing history
| Date | Event | Price | Change | Source |
|---|---|---|---|---|
| Jan 22, 2025 | Price drop | $1,499,900 | $100,100 -6.3% | MFRMLS |
| Nov 13, 2024 | New listing | $1,600,000 | — | MFRMLS |