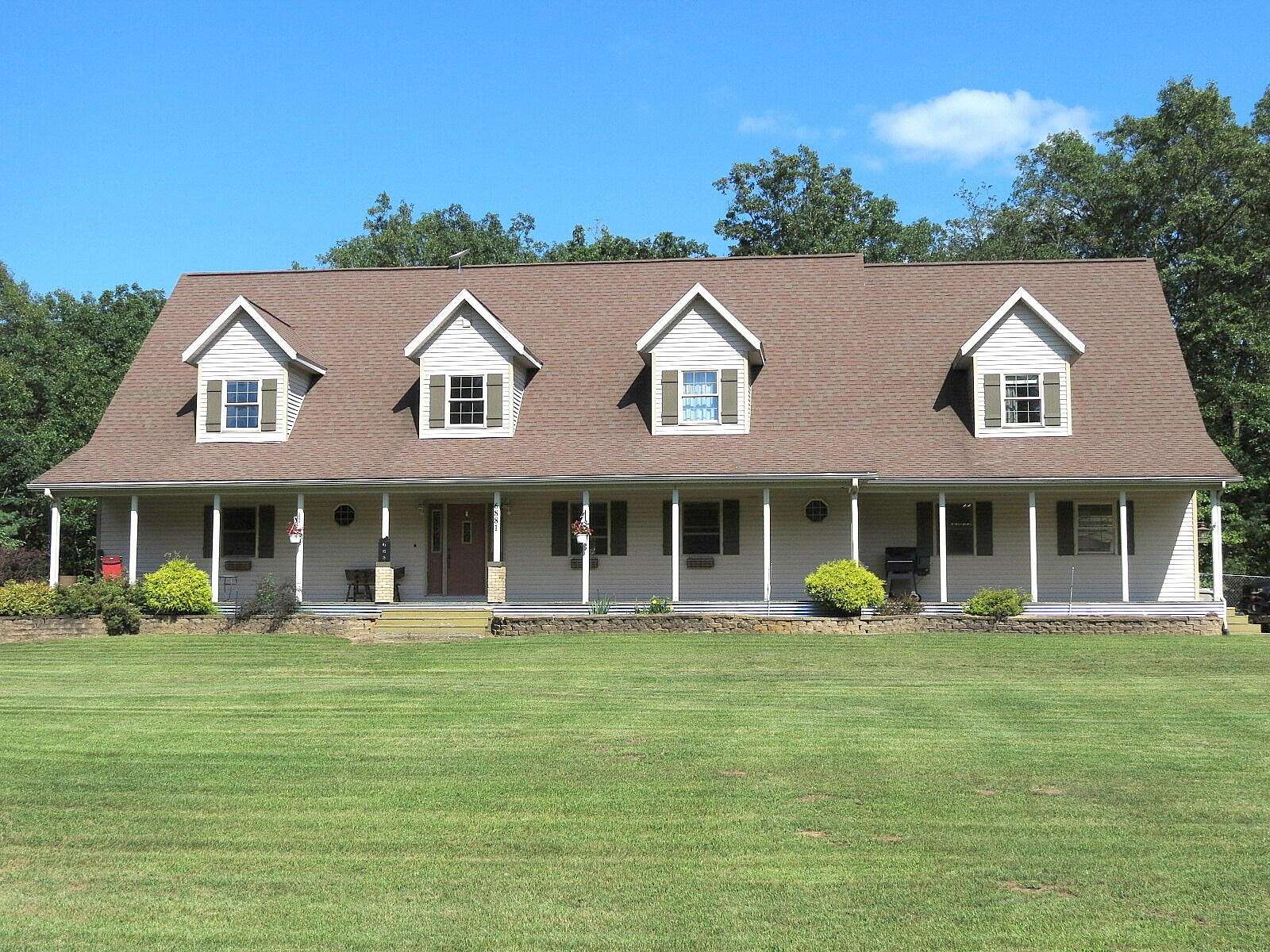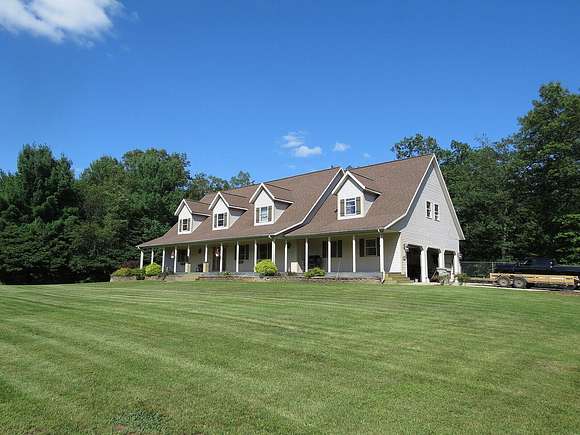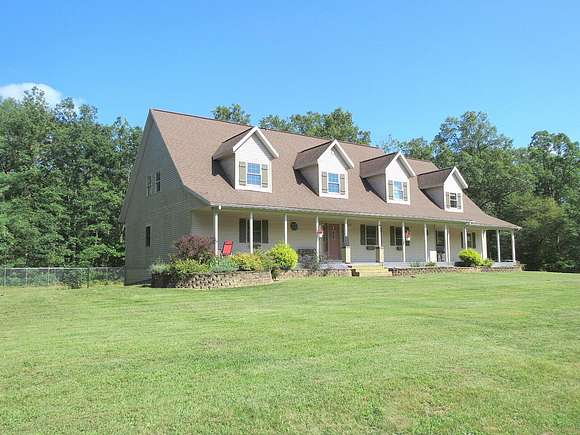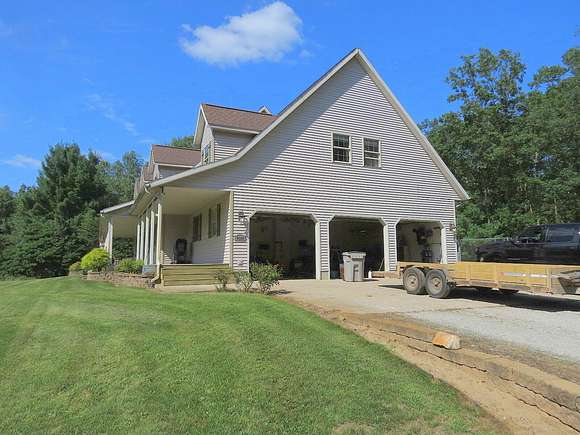Residential Land with Home for Sale in Muskegon, Michigan
6881 E Evanston Ave Muskegon, MI 49442













































This 2 story, 5 bedroom, 2.5 bath home needs to be seen to truly appreciate the spectacular space that is immediately available. There is nearly 3300 sq ft of living area above grade and features an open floor plan w/ cathedral ceilings. The huge main floor bathroom includes a 6' x 5' Jacuzzi tub and shower with two rain shower heads. From the beautifully arched balcony at the top of the stairs, you will have a view of the 360 sq ft living room and the stone pellet stove fireplace. The upper level includes four bedrooms, a full bath, and a fantastic 24' x 24' bonus room. Though it's considered ''unfinished'', the 1484 sf basement is sectioned into 5 rooms, each drywalled and ready for your finishing touch if desired. Situated on approximately four acres, two of which are nicely wooded, the house includes a front porch which spans the entire length and a fenced back yard.
Directions
From US31, take Laketon Avenue east to Evanston, follow Evanston approximately 6 miles to private drive.
Location
- Street Address
- 6881 E Evanston Ave
- County
- Muskegon County
- School District
- Oakridge
- Elevation
- 669 feet
Property details
- Zoning
- res- improvedtm
- MLS Number
- GRAR 24042142
- Date Posted
Property taxes
- 2024
- $5,404
Parcels
- 11-034-400-0010-00
Legal description
EGELSTON TOWNSHIP SEC 34 T10N R15W PT OF W 1/4 SE 1/4 OF SD SEC DESC AS BEG AT A PT THAT IS 1374.00 FT N 01D 20M 13S E ALG N/S 1/4 LN OF SD SEC AND 332.34 FT S 89D 00M 37S E OF S 1/4 COR OF SD SEC TH N 01D10M 13S E 326.49 FT TH N 11D 58M 53S E 322.84 FT TH N 01D 00M 12S E 145.00 FT TH S 88D 55M 05S E 33.00 FT TH S 01D 00M 12S W 85.00 FT TH S 88D 55M 05S E 150.00 FT TH S 01D 00M 12S W 703.10 FT TH
Resources
Detailed attributes
Listing
- Type
- Residential
- Subtype
- Single Family Residence
Structure
- Style
- New Traditional
- Stories
- 2
- Materials
- Vinyl Siding
- Roof
- Composition
- Heating
- Fireplace, Forced Air
Exterior
- Parking
- Garage
- Fencing
- Fenced
- Features
- Cul-de-Sac, Deck, Fenced Back, Level, Patio, Porch, Wooded
Interior
- Room Count
- 14
- Rooms
- Bathroom x 3, Bedroom x 5, Dining Room, Exercise Room, Kitchen, Living Room
- Floors
- Laminate, Wood
- Appliances
- Dishwasher, Double Oven, Dryer, Freezer, Microwave, Range, Refrigerator, Washer
- Features
- Garage Door Opener, Iron Water Filter, Kitchen Island, LP Tank Rented, Laminate Floor, Pantry, Satellite System, Stone Floor, Water Softener/Owned, Wet Bar, Whirlpool Tub, Wood Floor
Property utilities
| Category | Type | Status | Description |
|---|---|---|---|
| Water | Public | On-site | — |
Listing history
| Date | Event | Price | Change | Source |
|---|---|---|---|---|
| Oct 1, 2024 | Under contract | $475,000 | — | GRAR |
| Sept 24, 2024 | Price drop | $475,000 | $24,900 -5% | GRAR |
| Aug 28, 2024 | Price drop | $499,900 | $10,000 -2% | GRAR |
| Aug 13, 2024 | New listing | $509,900 | — | GRAR |