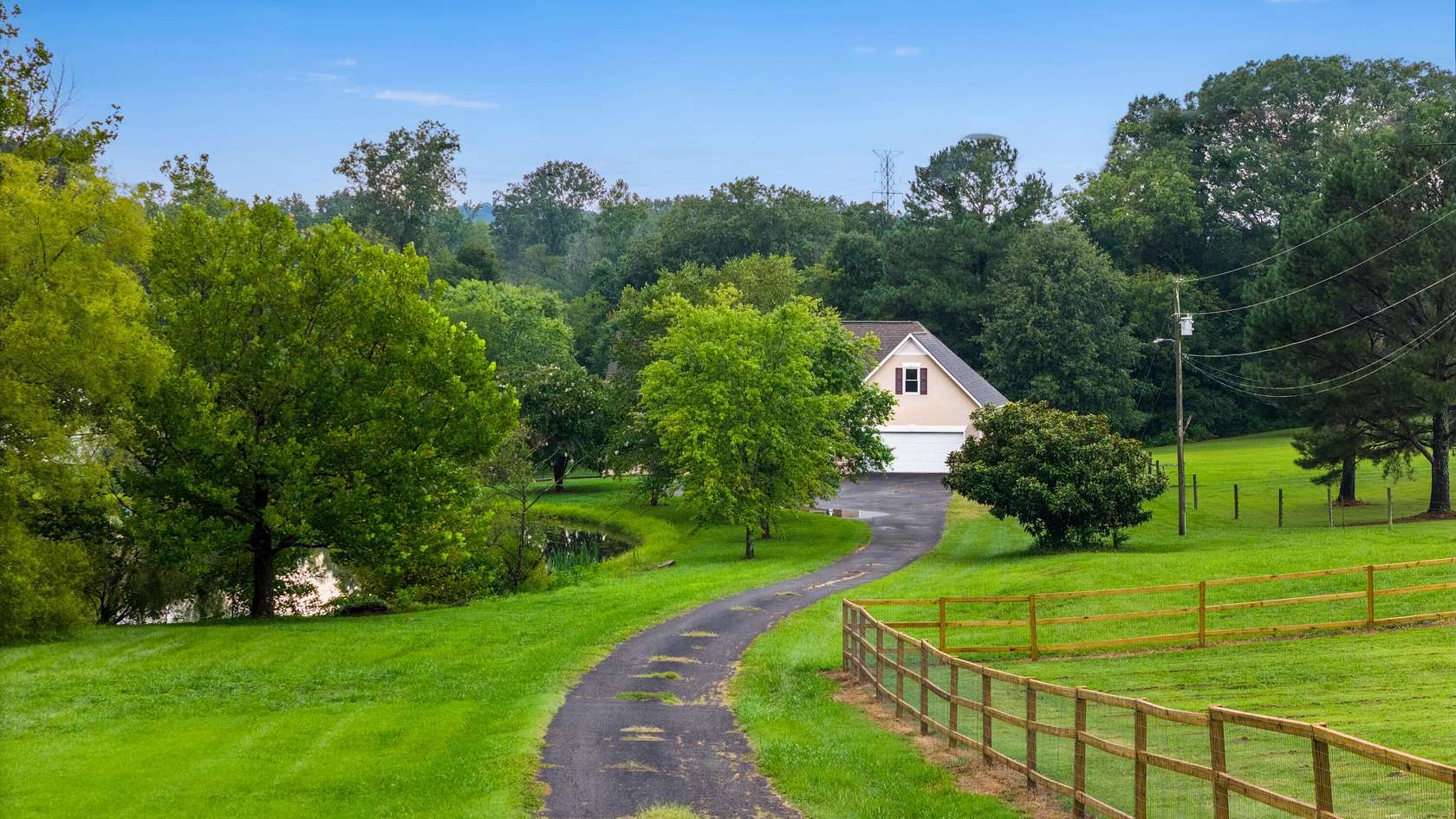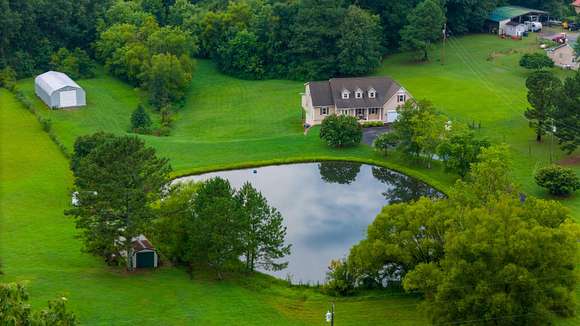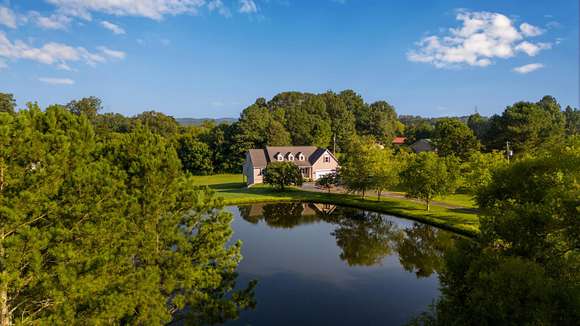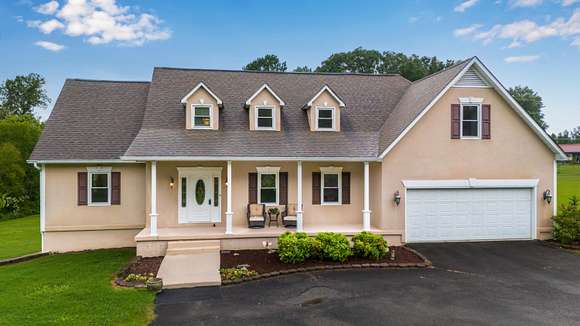Residential Land with Home for Sale in Charleston, Tennessee
6845 Candies Creek Ridge Rd NW Charleston, TN 37310





















































PRICE REDUCED! Discover the perfect blend of tranquility and convenience with this beautiful Cape Cod-style home. Featuring a combination of stucco and vinyl siding, this 2-story residence offers 3,395 finished square feet of living space, including a partially finished basement and an additional 924 square feet in the unfinished walk-out section. Set on 5 picturesque acres just minutes from town, the property provides serene rural living with a stocked spring-fed pond and a gentle creek running along the back.
Step inside to a spacious interior with a newly updated owner's bath, featuring a luxurious jetted tub, separate vanities, and a walk-in shower. The second floor includes two generous bedrooms, a full bath, and an office with two charming dormer windows, leading into an extra-large bonus room--ideal for a game room or additional living space.
The finished basement boasts a cozy den area and a storm shelter, while the unfinished walk-out section offers endless opportunities for customization. For added convenience, a washer, dryer, and refrigerator are included, ensuring a smooth transition.
Outside, you'll find a 25'x50' barn/shop area, perfect for hobbies, equipment, or additional storage. Enjoy outdoor living with a covered front porch overlooking the pond and sunrises, a back screened porch, and an open deck with views of the back acreage toward the creek and sunsets. The flooring throughout combines luxury vinyl plank, hardwood, tile, and carpet for both durability and elegance.
Experience the best of both worlds with peaceful rural charm and easy access to nearby amenities. This property truly is a gem!
Directions
I-75 to Paul Huff Parkway NW to Right onto Candies Creek Ridge Rd. Go approximately 4 miles and turn Left into driveway. See sign. Home sits back off the road.
Location
- Street Address
- 6845 Candies Creek Ridge Rd NW
- County
- Bradley County
- Community
- Doris A. Wright
- Elevation
- 702 feet
Property details
- MLS Number
- RCAR 20243430
- Date Posted
Property taxes
- Recent
- $1,604
Parcels
- 020 07200 000
Detailed attributes
Listing
- Type
- Residential
- Subtype
- Single Family Residence
- Franchise
- Keller Williams Realty
Lot
- Features
- Creek, Pond, Waterfront
Structure
- Style
- Cape Cod
- Materials
- Stucco, Vinyl Siding
- Roof
- Shingle
- Heating
- Central Furnace, Fireplace
Exterior
- Parking
- Driveway, Garage
- Features
- Cleared, Covered, Creek/Stream, Deck, Level, Mailbox, Porch, Rain Gutters, Rear Porch, Rural, Screened, Sloped, Wooded
Interior
- Room Count
- 13
- Rooms
- Bathroom x 3, Bedroom x 3
- Floors
- Carpet, Hardwood, Tile, Vinyl
- Appliances
- Dishwasher, Dryer, Microwave, Range, Refrigerator, Washer
- Features
- Bathroom Mirror(s), Double Closets, Double Vanity, Kitchen Island, Primary Downstairs, Walk-In Closet(s), Walk-In Shower
Nearby schools
| Name | Level | District | Description |
|---|---|---|---|
| Hopewell | Elementary | — | — |
| Ocoee | Middle | — | — |
| Walker Valley | High | — | — |
Listing history
| Date | Event | Price | Change | Source |
|---|---|---|---|---|
| Nov 13, 2024 | Relisted | $545,000 | $20,000 -3.5% | RCAR |
| Oct 31, 2024 | Listing removed | $565,000 | — | — |
| Oct 22, 2024 | Price drop | $565,000 | $34,500 -5.8% | RCAR |
| Sept 10, 2024 | Price drop | $599,500 | $35,500 -5.6% | RCAR |
| Aug 10, 2024 | New listing | $635,000 | — | RCAR |