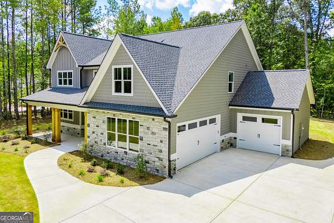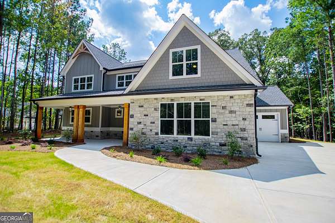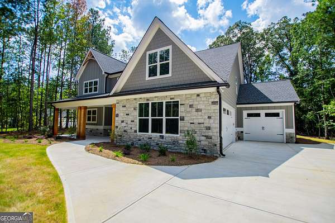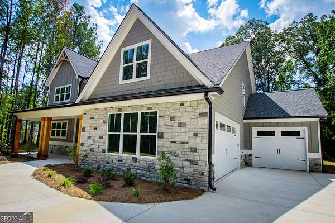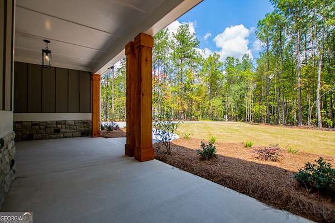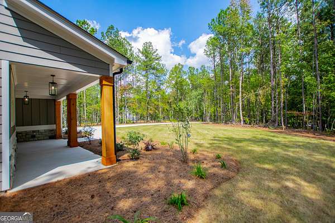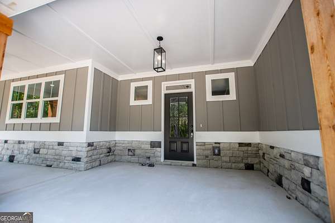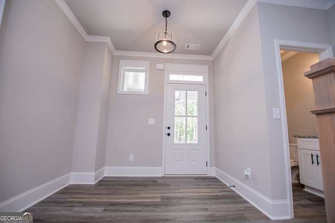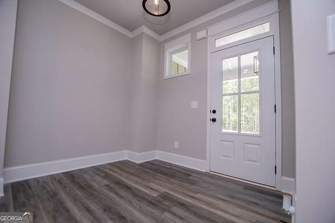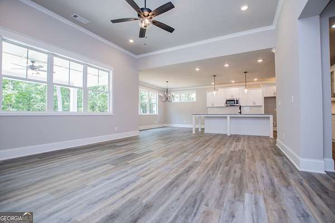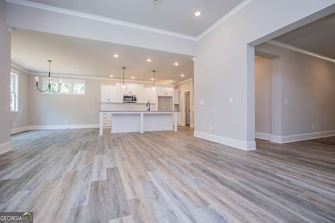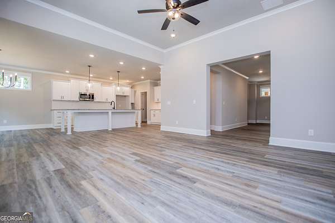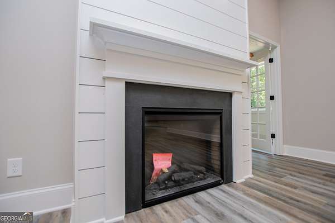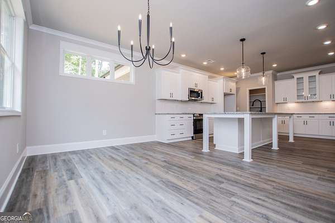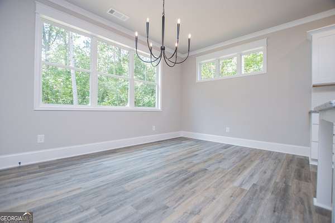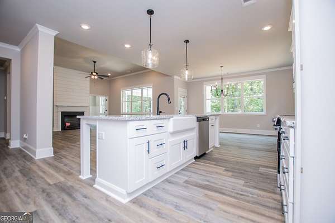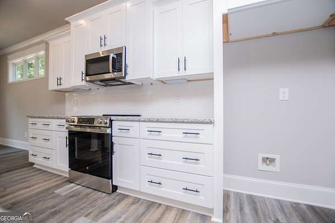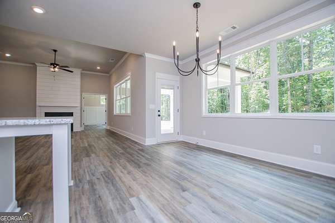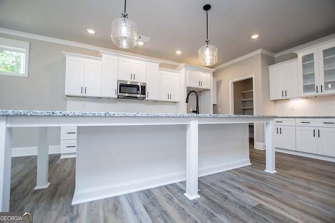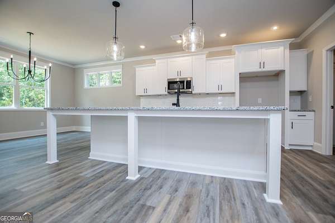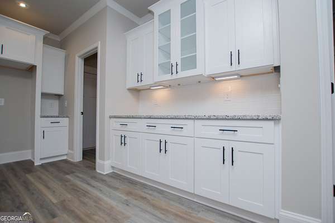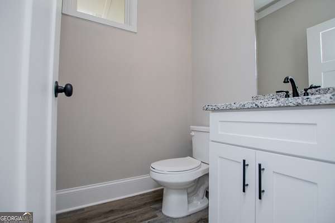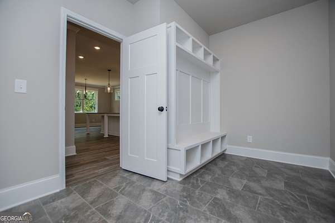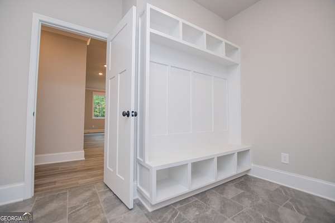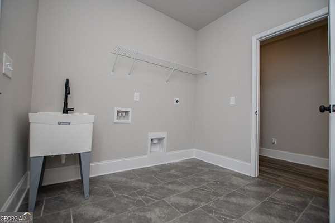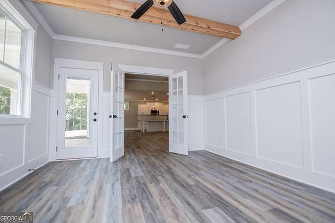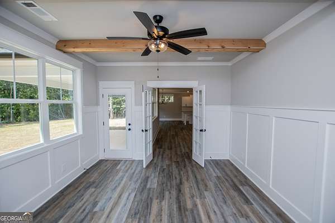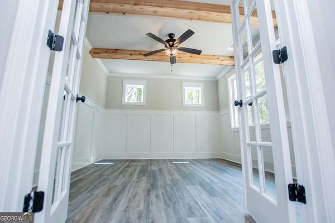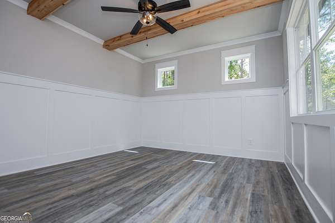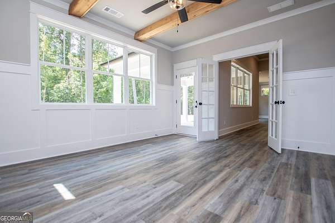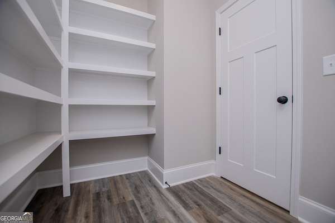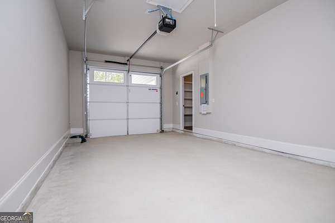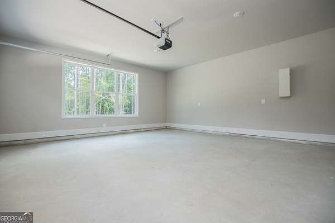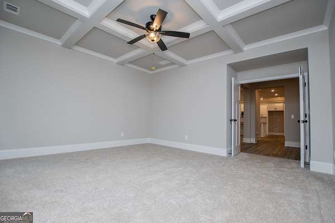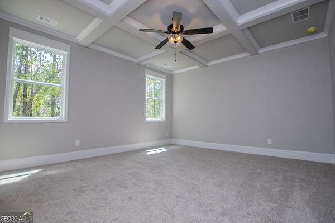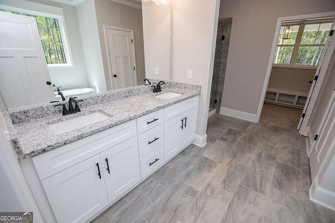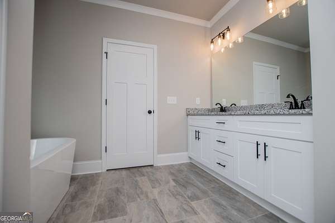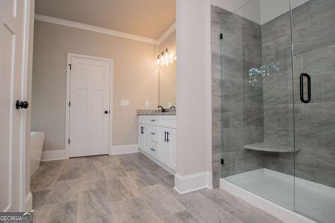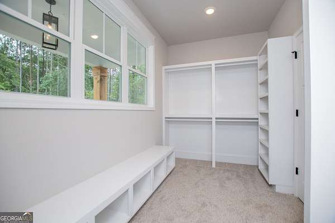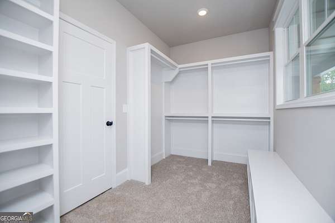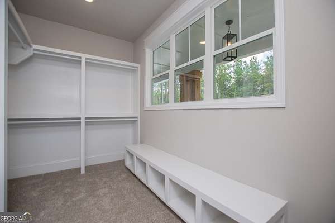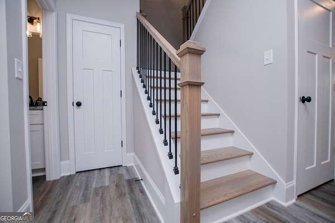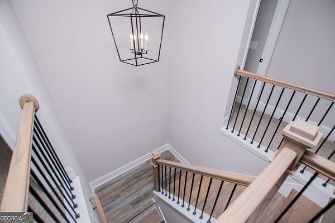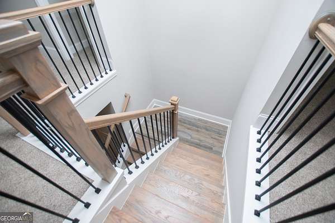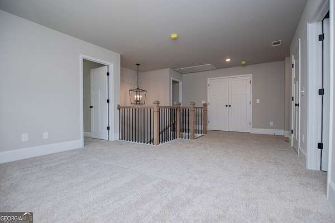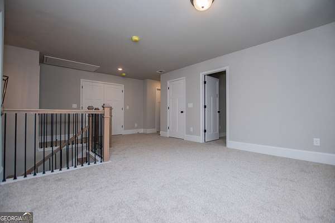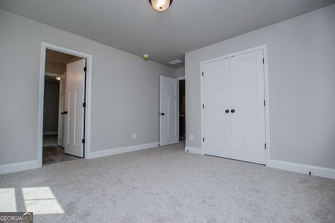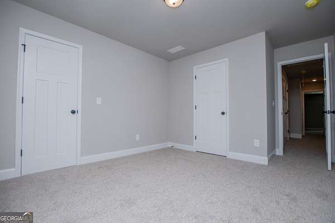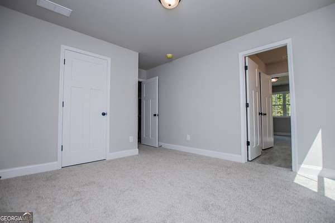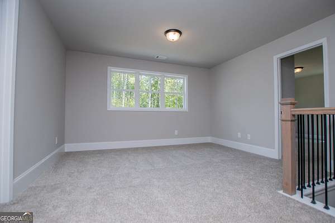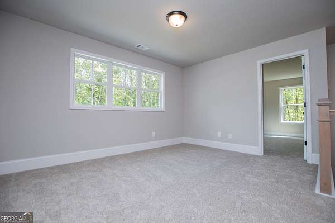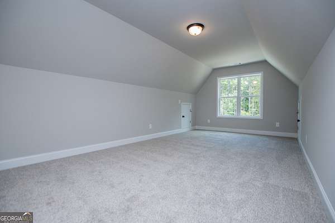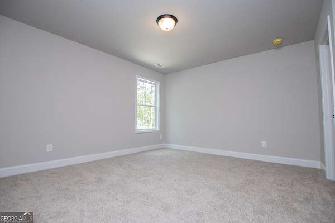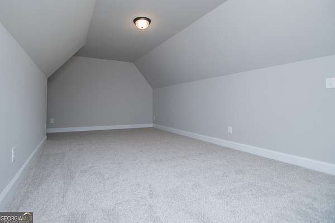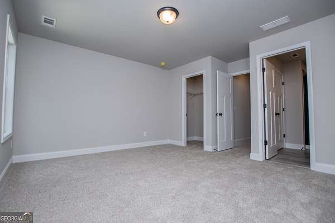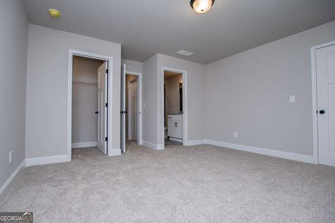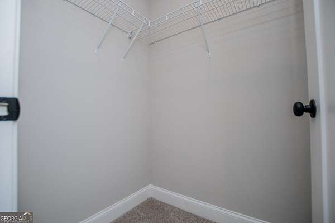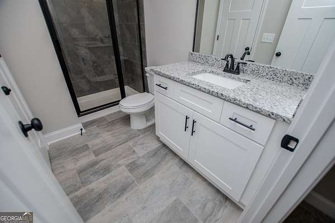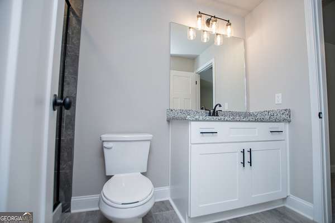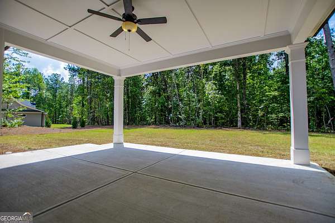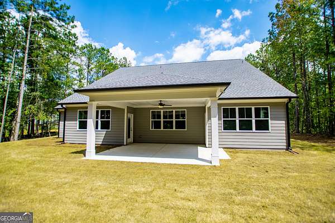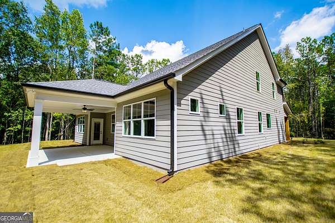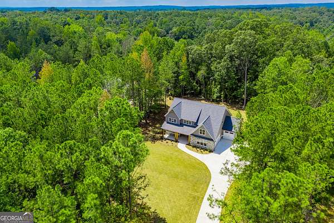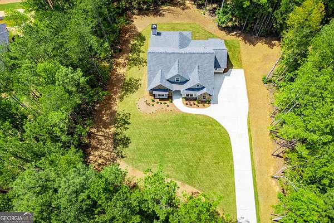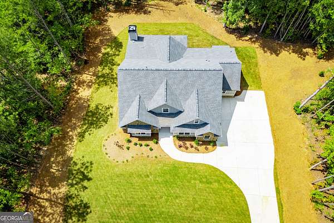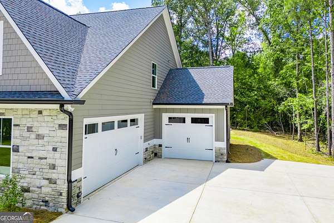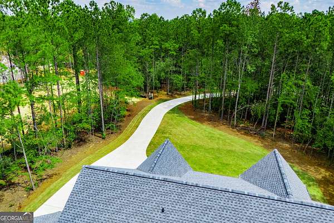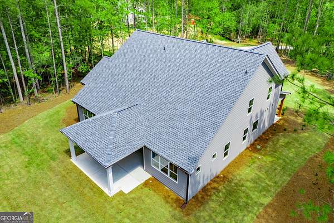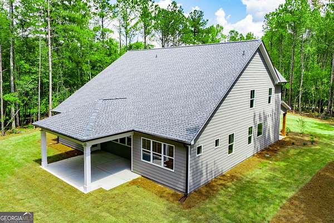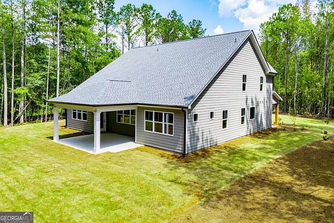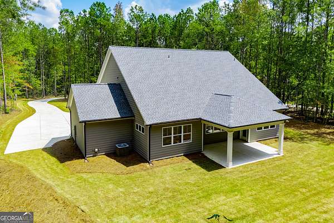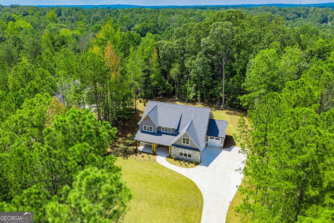
Land with Home for Sale in Douglasville, Georgia
6841 Phillips Mill Rd, Douglasville, GA 30268
Up to $15,000 in Buyer Closing Concessions w/ Acceptable Offer Style meets comfort in this 2-story Modern Farmhouse beautifully situated on a 3 acre lot! From the inviting covered front porch you'll step in to the foyer that looks in to an open floor plan. This space holds the great room, kitchen and dining area. The great room features a delightful electric fireplace, an 11' ceiling and access to the covered rear porch. The amazing kitchen features a huge island with breakfast bar, ample cabinets, walk-in pantry, and opens to the dining area. Conveniently located on the lower level is your relaxing master suite. The spacious master bedroom features a coffered ceiling, a huge walk-in closet and the bathroom with dual vanities, private toilet area and separate soaking tub and tile shower complete the suite. On the upper level you'll find three additional bedrooms, two of which have walk-in closets. A Jack and Jill bathroom separates two of the bedrooms and another bathroom is just a few short steps away from the third bedroom. There is also an expansive loft and bonus room located on this level, perfect for movie/game night or curling up with a good book. Other key features of this already exceptional home include an office/den with windows on two sides and access to the rear porch. The laundry/mud room on the lower level is accessible from both the home and the garage, allowing you to keep sports equipment, jackets and shoes out of sight. The 252 sq ft covered front porch plus the 308 sq ft covered rear porch give you plenty of outdoor living space. Don't let this amazing new home pass you by, schedule your viewing today!
Location
- Street address
- 6841 Phillips Mill Rd
- County
- Douglas County
- Community
- Phillips Mill Farms
- Elevation
- 1,066 feet
Directions
From Douglasville take Hwy 5 S then left on Hwy 166 at the round about. Left on Phillips Mill Rd to home on left.
Property details
- Acreage
- 3.002 acres
- MLS #
- GAMLS 10598230
- Posted
Parcels
- 00730350045
Details and features
Listing
- Type
- Residential
- Subtype
- Single Family Residence
Lot
- Features
- Level, Sloped
Exterior
- Parking Spaces
- 3
- Parking
- Garage, Open
- Pool
- Porch
Structure
- Condition
- Under Construction
- Stories
- 2
- Water
- Public
- Sewer
- Septic Tank
- Heating
- Central, Electric
- Cooling
- Ceiling Fan(s), Central Air
- Materials
- Concrete
- Roof
- Composition
Interior
- Rooms
- Bathroom x 4, Bedroom x 4, Bonus Room, Family Room, Laundry Room
- Flooring
- Carpet, Tile
- Appliances
- Dishwasher, Electric Water Heater, Microwave, Range, Stainless Steel Appliance(s)
- Features
- Double Vanity, High Ceilings, Master On Main Level, Separate Shower, Tile Bath, Walk-In Closet(s)
Nearby schools
| Name | Type |
|---|---|
| South Douglas | Elementary |
| Fairplay | Middle |
| Alexander | High |
Listing history
| Date | Event | Price | Change | Source |
|---|---|---|---|---|
| Aug 8, 2025 | Price drop | $670,000 | $10,000 -1.5% | GAMLS |
| Mar 21, 2025 | New listing | $680,000 | — | GAMLS |
