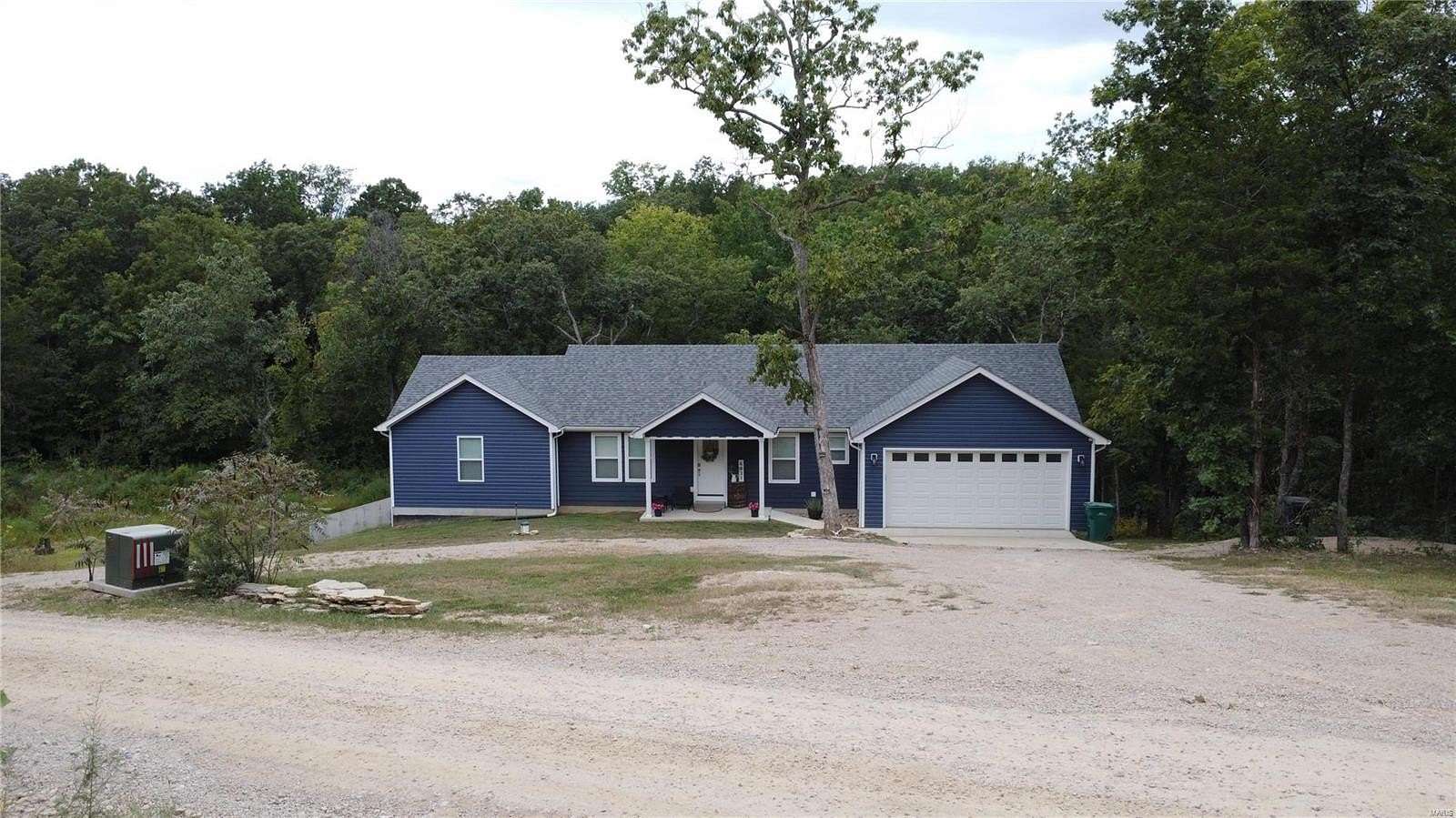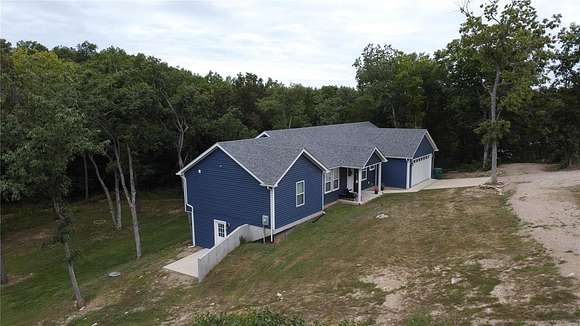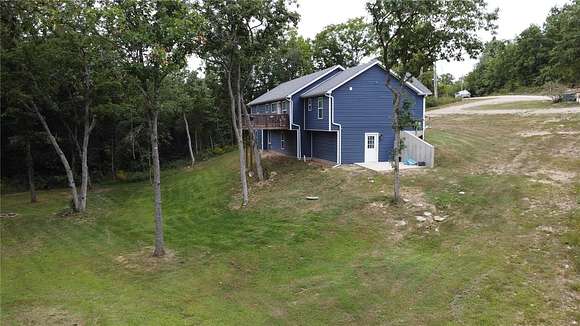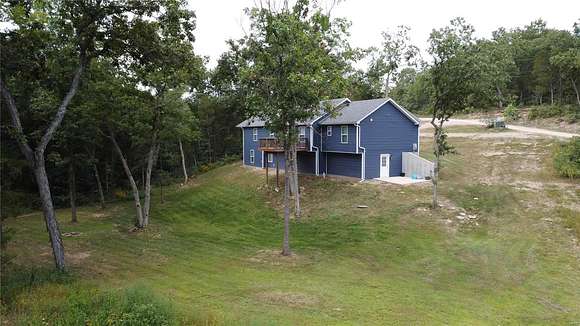Residential Land with Home for Sale in Bonne Terre, Missouri
6821 Cedar Lake Estates Dr Bonne Terre, MO 63628















































This recently built home is a 3bed, 2bath raised ranch style home with room to grow. A wide open floor plan & vaulted ceilings in the living area, complete with granite countertops & matching appliances in the kitchen, this home is simple & spectacular! The master suite has a large walk-in closet, his/her vanity, & a standalone soaking tub. Each bedroom has walk-in closets & are spacious. The unfinished basement welcomes you to make it your own; add another bedroom, a bar, an office, finish the roughed-in bathroom, or all of the above. The backyard boasts a timber view & a small creek bottom runs along the treeline. This property grants access to beautiful Cedar Lake & all it has to offer. Enjoy the wildlife from the backyard & take the family fishing, swimming or hike around the lake & visit the sites; the Still, Inspiration Point, the Hidden Spring, Cedar Falls, & the Cascades.
2022 built
Beautiful creek bottom view
Access to great fishing, swimming, hiking
NOT in flood zone
Directions
From Desloge follow Desloge dr for 1.4 miles, turn left onto cedar falls rd, in .6 miles keep left on cedar falls rd, in .8 miles turn left onto cedar run rd, in 1.4 miles the gate will be on the right.
Location
- Street Address
- 6821 Cedar Lake Estates Dr
- County
- Saint Francois County
- Community
- Cedar Lake
- School District
- North St. Francois Co. R-I
- Elevation
- 748 feet
Property details
- MLS Number
- MARIS 24051497
- Date Posted
Property taxes
- 2023
- $2,042
Expenses
- Home Owner Assessments Fee
- $350 annually
Parcels
- 06-80-27-00-000-0029.46
Legal description
Lot 1 Cedar Lake Estates Southeast
Detailed attributes
Listing
- Type
- Residential
- Subtype
- Single Family Residence
Structure
- Style
- Ranch
- Stories
- 1
- Materials
- Cedar, Frame, Vinyl Siding
- Heating
- Forced Air
Exterior
- Parking
- Attached Garage, Carport, Garage, Tandem
- Features
- Corner Lot
Interior
- Room Count
- 9
- Rooms
- Basement, Bathroom x 2, Bedroom x 3
- Appliances
- Dishwasher, Microwave, Refrigerator, Softener Water, Washer
- Features
- Open Floorplan, Vaulted Ceiling, Walk-In Closet(s)
Nearby schools
| Name | Level | District | Description |
|---|---|---|---|
| North County Parkside Elem. | Elementary | North St. Francois Co. R-I | — |
| North Co. Middle | Middle | North St. Francois Co. R-I | — |
| North Co. Sr. High | High | North St. Francois Co. R-I | — |
Listing history
| Date | Event | Price | Change | Source |
|---|---|---|---|---|
| Oct 24, 2024 | Under contract | $385,000 | — | MARIS |
| Sept 26, 2024 | Price drop | $385,000 | $4,000 -1% | MARIS |
| Sept 11, 2024 | Price drop | $389,000 | $6,000 -1.5% | MARIS |
| Aug 29, 2024 | Price drop | $395,000 | $10,000 -2.5% | MARIS |
| Aug 14, 2024 | New listing | $405,000 | — | MARIS |