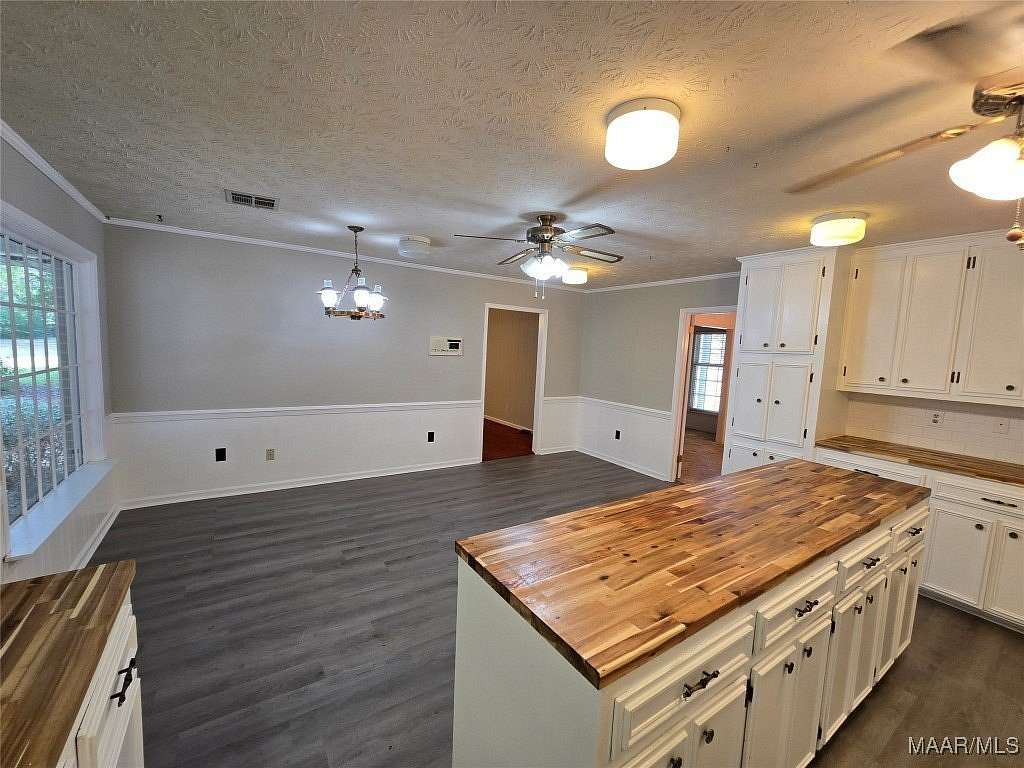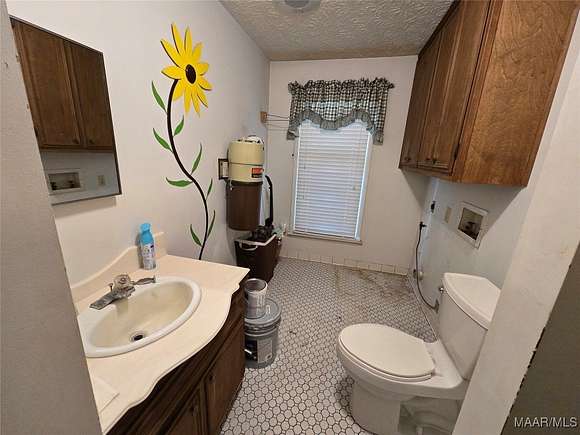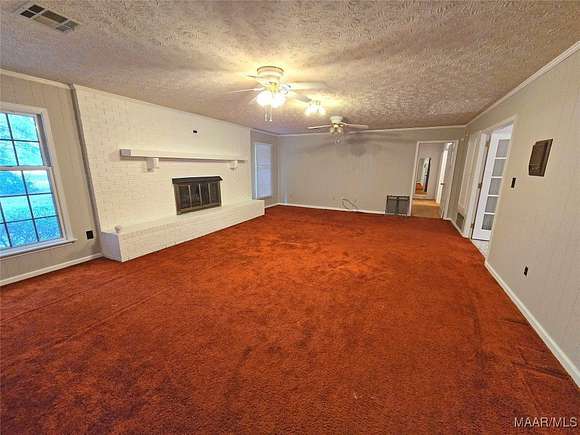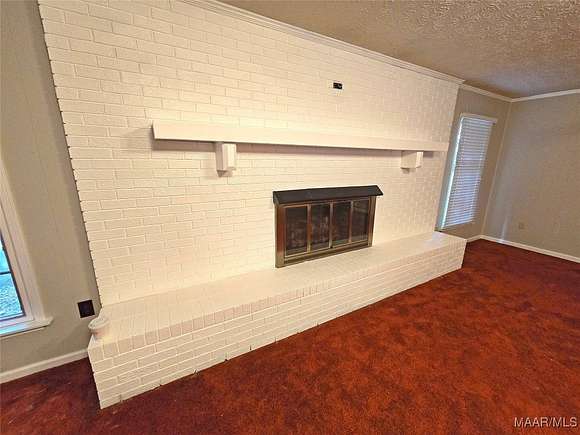Residential Land with Home for Sale in Elmore, Alabama
6821 Buttercup Dr Elmore, AL 36054

































Welcome to this remarkable custom-built 3-bedroom, 3.5-bath home, beautifully situated on 2 fully fenced acres--a sanctuary of comfort and privacy. Built in 1978, this home boasts spacious, thoughtfully designed rooms and generously sized closets, offering a sense of quality rarely found in newer homes.
Step into the expansive kitchen, where you'll find a central work island, brand new butcher block countertops, freshly painted cabinets and walls, and all-new flooring--a chef's dream and ideal for gathering. The adjoining breakfast nook offers a cozy spot to start your day, and just beyond, a formal dining room, den, and a living room with a grand fireplace invite you to relax and entertain in style.
Each of the three bedrooms offers comfort and convenience, with two featuring private ensuite bathrooms. The master bedroom is a haven with a walk-in shower, while the garage's ramped entry into the kitchen ensures accessibility for everyone.
Outside, a covered back porch offers a perfect setting for outdoor gatherings, with space for multiple tables. The property also features an optional well, a detached workshop with two roll-up doors, built-in workbenches, a small office area with a window unit, and ample attic storage, providing an ideal setup for projects or hobbies.
With a 2-car garage, a 3-car parking pad, a 2006 roof, and 2016 HVAC system, this property combines classic charm with functional updates. This home truly offers an opportunity for those seeking both character and space--come and see for yourself!
Directions
From Hwy 14 in Millbrook turn RIGHT onto Bell Rd (just before the hill) and immediately LEFT onto Pinecrest Dr, Right onto Buttercup Dr
Property details
- County
- Elmore County
- Community
- Briarwood Acres
- Elevation
- 289 feet
- MLS Number
- MAAR 565915
- Date Posted
Legal description
LOTS 3, 4 & 5 BRIARWOOD ACRES 5/133
Parcels
- 15-05-22-0-008-014000-0
Property taxes
- Recent
- $579
Detailed attributes
Listing
- Type
- Residential
- Subtype
- Single Family Residence
- Franchise
- Keller Williams Realty
Structure
- Materials
- Brick
- Cooling
- Ceiling Fan(s)
- Heating
- Central Furnace
Exterior
- Parking
- Driveway, Garage
- Fencing
- Fenced, Full
- Features
- Fully Fenced, Porch
Interior
- Room Count
- 12
- Rooms
- Bathroom x 4, Bedroom x 3, Dining Room, Family Room, Kitchen, Living Room
- Floors
- Carpet, Tile, Vinyl
- Appliances
- Cooktop, Dishwasher, Oven, Refrigerator, Washer
- Features
- Accessible Approach With Ramp, Attic, Double Vanity, Handicap Access, Kitchen Island, Linen Closet, Pull Down Attic Stairs, Walk in Closets, Window Treatments
Nearby schools
| Name | Level | District | Description |
|---|---|---|---|
| Coosada Elementary School | Elementary | — | — |
| Millbrook Middle School | Middle | — | — |
| Stanhope Elmore High School | High | — | — |
Listing history
| Date | Event | Price | Change | Source |
|---|---|---|---|---|
| Oct 31, 2024 | New listing | $308,000 | — | MAAR |