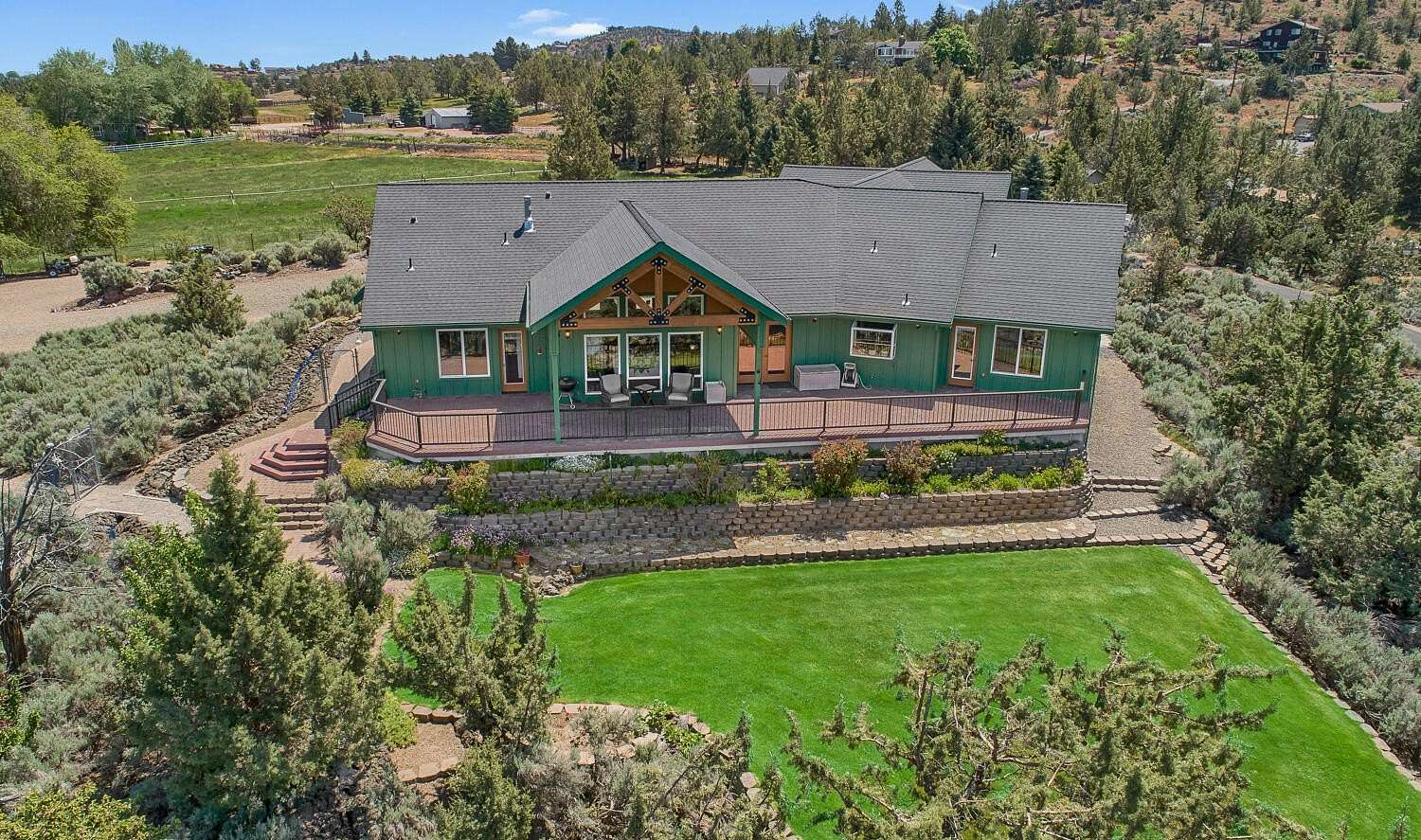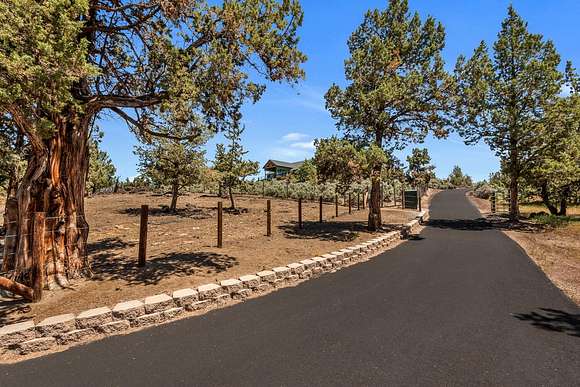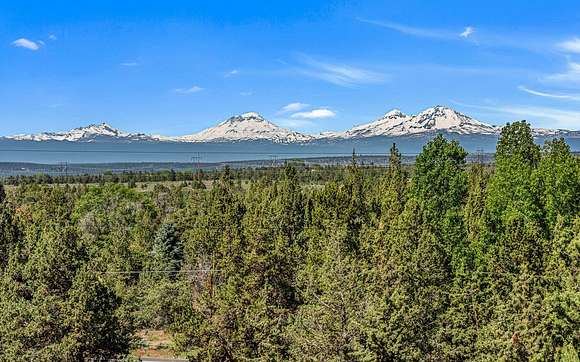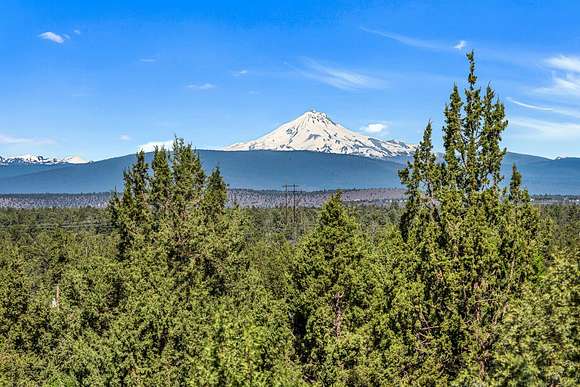Residential Land with Home for Sale in Terrebonne, Oregon
6810 Northwest Way Terrebonne, OR 97760




















































Just inside the Terrebonne city limit & 8 minutes to downtown Redmond. This property offers breathtaking panoramic views of the Ten Peaks Cascade Range, from Mt. Bachelor to Mt. Hood and is priced well under Appraised value from May, 2024! Sitting on 6.81-acres it includes 2.95 acres of COI underground irrigation for lush landscaping, garden areas & fields. The home is designed to highlight the breathtaking views with large windows in the great room, soaring wood-beamed ceilings and a cozy propane fireplace. The main level features a luxurious primary suite with a fireplace, a spa-like bathroom and a walk-in closet. Two additional bedrooms share a dual bath, plus there's an office or optional fourth bedroom. A large bonus room upstairs is perfect for entertaining. There is a 2,240 square foot shop with concrete floors, a 14' RV door, hookups & workshop. Solar panels on the shop roof power the entire property. Outside, enjoy beautiful landscaping, water features & stunning Mtn. Views!
Location
- Street Address
- 6810 Northwest Way
- County
- Deschutes County
- Elevation
- 2,782 feet
Property details
- Zoning
- MUA 10
- MLS Number
- MLSC 220191197
- Date Posted
Property taxes
- 2024
- $6,198
Parcels
- 128146
Detailed attributes
Listing
- Type
- Residential
- Subtype
- Single Family Residence
- Franchise
- Coldwell Banker Real Estate
Lot
- Views
- Mountain, Territorial
Structure
- Style
- Ranch
- Stories
- 2
- Materials
- Frame
- Roof
- Composition
- Cooling
- Heat Pumps, Zoned A/C
- Heating
- Forced Air, Heat Pump, Hot Water, Solar Active and Passive, Zoned
Exterior
- Parking
- Driveway, Garage, Gated, RV
- Features
- Deck, RV Dump, RV Hookup
Interior
- Rooms
- Bathroom x 3, Bedroom x 4, Bonus Room, Great Room, Kitchen, Laundry, Office
- Floors
- Carpet, Laminate, Tile
- Appliances
- Dishwasher, Garbage Disposer, Microwave, Range, Refrigerator, Washer
- Features
- Breakfast Bar, Built-In Features, Ceiling Fan(s), Double Vanity, Enclosed Toilet(s), Fiberglass Stall Shower, Granite Counters, Jetted Tub, Linen Closet, Open Floorplan, Pantry, Primary Downstairs, Shower/Tub Combo, Soaking Tub, Solar Tube(s), Tile Counters, Tile Shower, Vaulted Ceiling(s), Walk-In Closet(s)
Property utilities
| Category | Type | Status | Description |
|---|---|---|---|
| Power | Solar | Connected | — |
Nearby schools
| Name | Level | District | Description |
|---|---|---|---|
| Terrebonne Community School | Elementary | — | — |
| Elton Gregory Middle | Middle | — | — |
| Redmond High | High | — | — |
Listing history
| Date | Event | Price | Change | Source |
|---|---|---|---|---|
| Dec 16, 2024 | Under contract | $1,299,000 | — | MLSC |
| Oct 10, 2024 | New listing | $1,299,000 | — | MLSC |