Residential Land with Home for Sale in Georgetown, Indiana
6807 Lake of the Woods Dr Georgetown, IN 47122
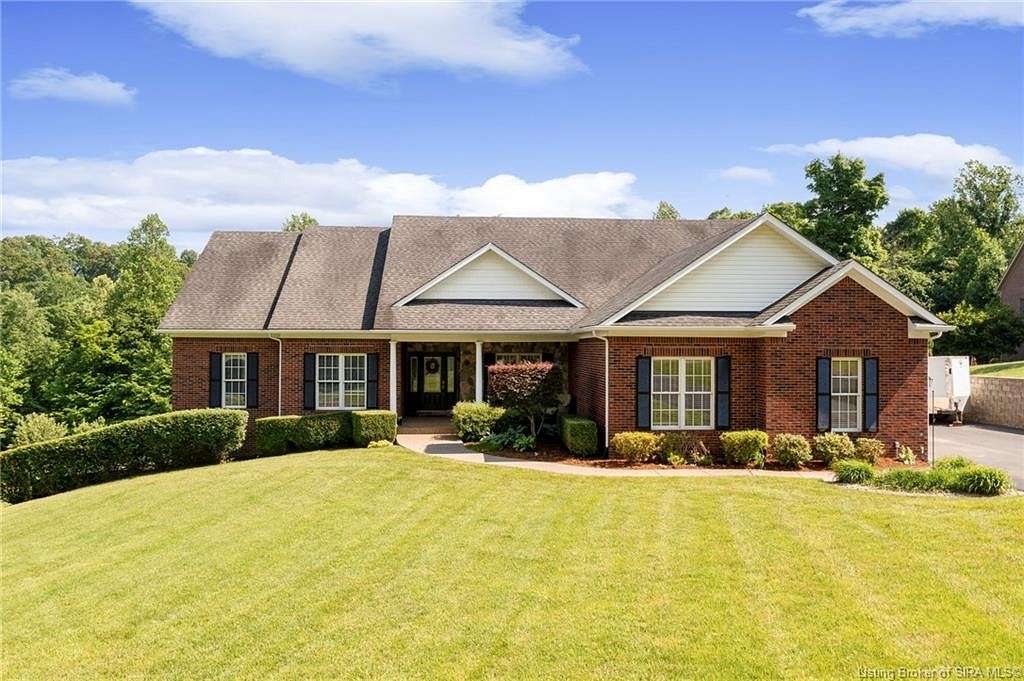
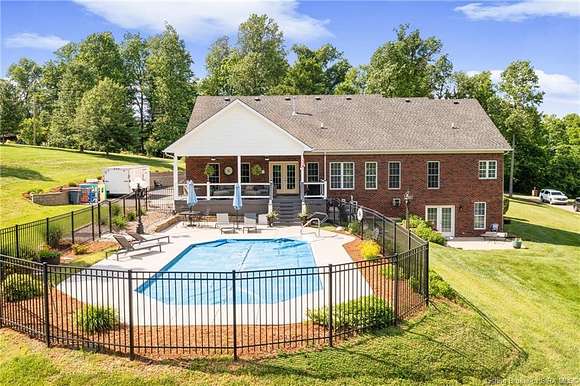
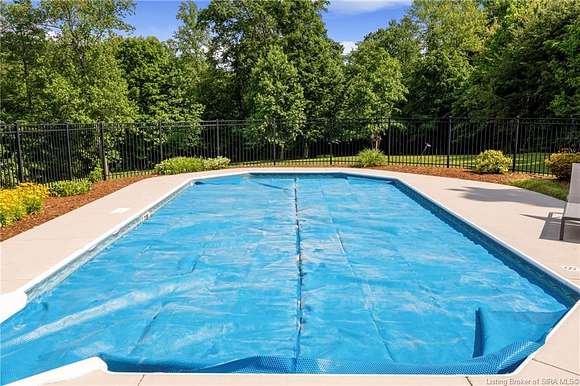
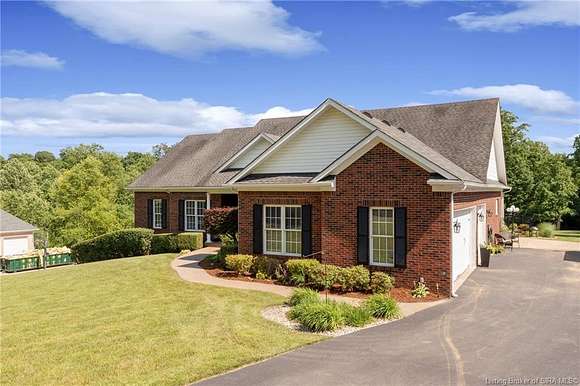



























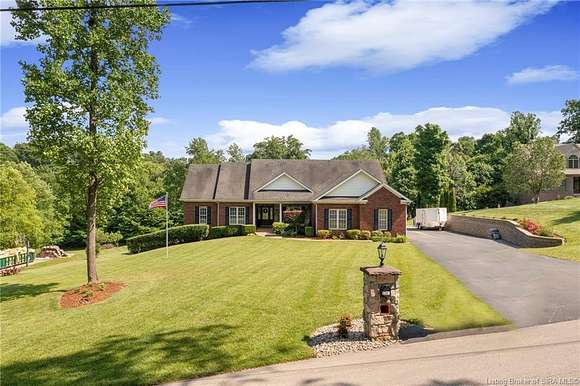




































































Incredible opportunity in Floyds Knobs close to Floyd Central High School w/ the perfect blend of luxury, comfort, and community! Home w/pool sits on large 2.5+ acre lot and offers access to a private neighborhood lake for fishing and relaxation.
Spacious home w/5-bedrooms (one has non-conforming egress) 3.5 bathrooms and sits on a large gorgeous lot with flat yard w/ trees in the back. The charming brick and stone exterior includes a covered front porch and covered back deck, plus two additional patios--ideal for entertaining! Inground Pool.
Park easily in the expansive 34 x 24 attached 3-car garage w/ a double-wide driveway. The gourmet kitchen boasts a granite island that seats eight, dual gas/electric range, pantry, and cherry wood cabinets complementing beautiful hardwood floors. Kitchen also features a fireplace w/stone surround.
The open-concept living spaces create an inviting atmosphere. The master suite features double sinks, a jetted tub, separate shower, and a walk-in closet with custom shelving. The laundry room includes a sink and ample counter space & cabinets.
An open staircase leads to a finished lower level with a spacious family room, 2nd fireplace, a wet bar, and recreation space. French doors open to the back patio, enhancing indoor-outdoor living. This level also has two non-conforming bedrooms, a full bath, and extra storage.
With a converted garden garage used as a hobby room or could be 6th bedroom. One-year home warranty included.
Directions
Edwardsville-Galena Road to Lake of The Woods Drive. House on the left.
Location
- Street Address
- 6807 Lake of the Woods Dr
- County
- Floyd County
- Community
- Lake of The Woods
- Elevation
- 771 feet
Property details
- Zoning
- Residential
- MLS Number
- SIREA 202408200
- Date Posted
Property taxes
- Recent
- $4,133
Expenses
- Home Owner Assessments Fee
- $800 annually
Parcels
- 0020433011
Legal description
SW 1/4 23-2-5 L 11 2.59 AC
Detailed attributes
Listing
- Type
- Residential
- Subtype
- Single Family Residence
- Franchise
- RE/MAX International
Lot
- Views
- Lake
Structure
- Heating
- Fireplace, Forced Air
Exterior
- Fencing
- Fenced
- Features
- Covered Porch, Deck, Electronic Fencing, Fenced Yard, Inground Pool, Landscape Lighting, Landscaped, Patio, Paved Driveway, Porch, Thermopane Windows
Interior
- Room Count
- 15
- Rooms
- Basement, Bathroom x 4, Bedroom x 5, Family Room, Kitchen
- Appliances
- Dishwasher, Dryer, Freezer, Garbage Disposer, Microwave, Range, Refrigerator, Softener Water, Trash Compactor, Washer
- Features
- 1st Floor Master, 1st Floor Utility, Bath Master, Blinds, Breakfast Bar, Cable Wired, Ceiling Fan(s), Eat-In Kitchen, Family Room, Formal Dining RM, Foyer, Kitchen Island, Open Floor Plan, Pantry, Walk-In Closet(s), Wet Bar
Listing history
| Date | Event | Price | Change | Source |
|---|---|---|---|---|
| Sept 14, 2024 | Price drop | $669,900 | $10,000 -1.5% | SIREA |
| Sept 5, 2024 | Price drop | $679,900 | $6,000 -0.9% | SIREA |
| Sept 5, 2024 | Relisted | $685,900 | — | SIREA |
| Sept 1, 2024 | Listing removed | $685,900 | — | — |
| Aug 27, 2024 | Price drop | $685,900 | $4,000 -0.6% | SIREA |
| July 9, 2024 | Price drop | $689,900 | $6,000 -0.9% | SIREA |
| June 13, 2024 | Price drop | $695,900 | $29,000 -4% | SIREA |
| May 30, 2024 | New listing | $724,900 | — | SIREA |