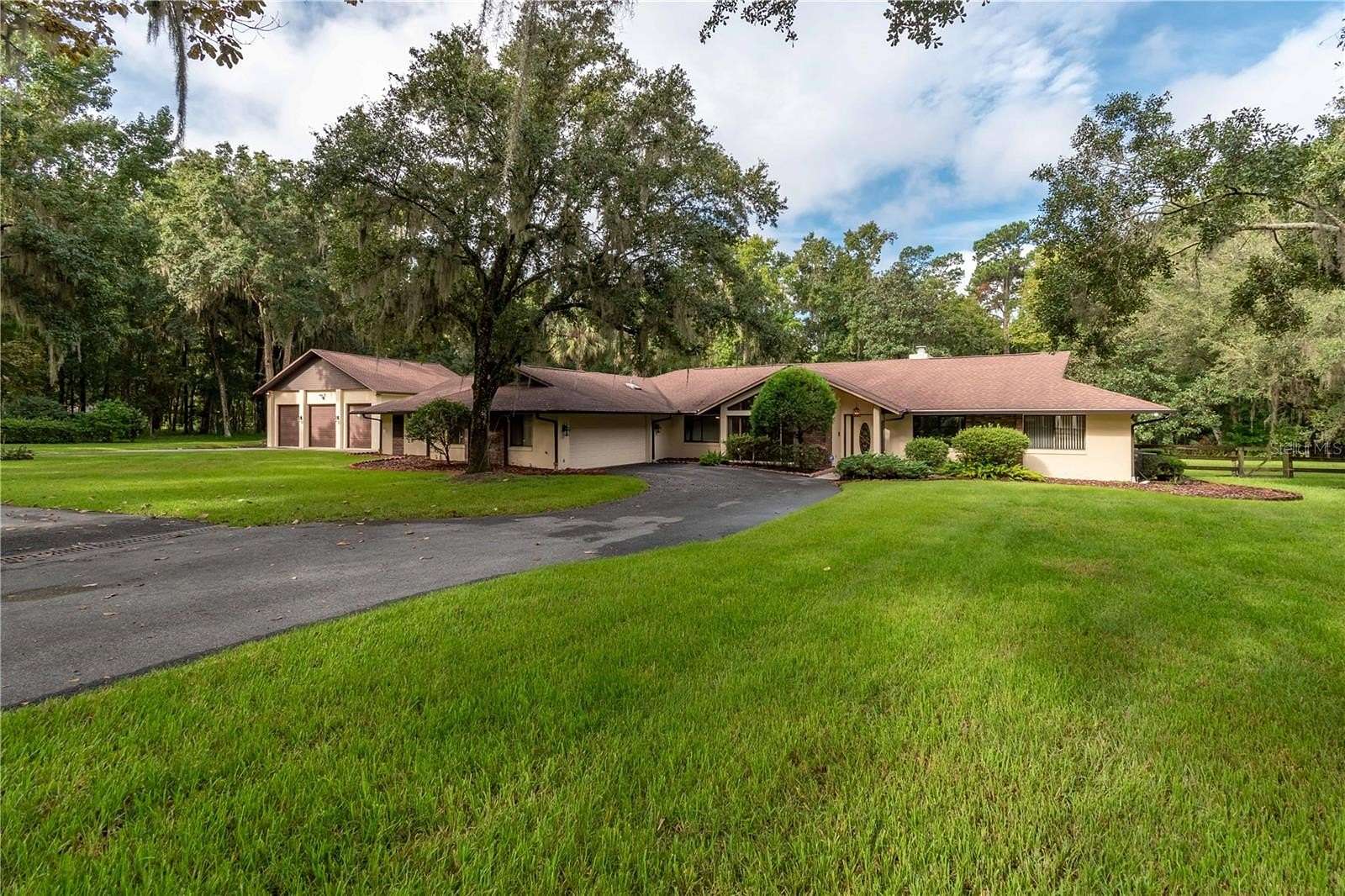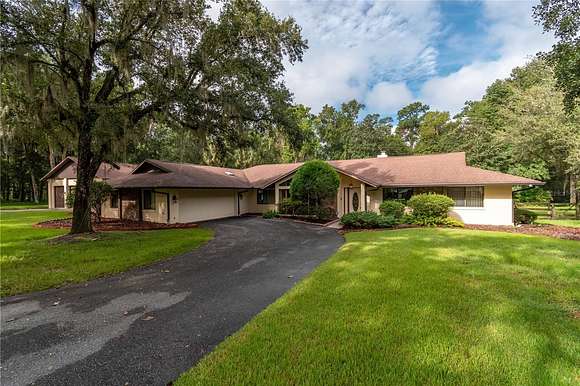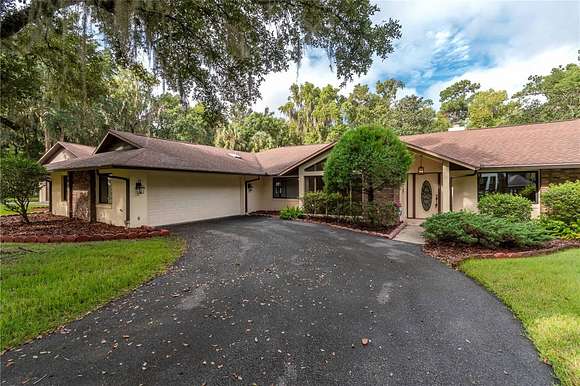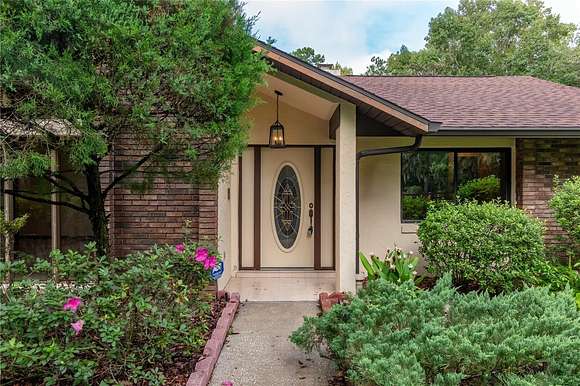Residential Land with Home for Sale in Ocala, Florida
6800 SW 18th Terrace Rd Ocala, FL 34476









































































Under contract-accepting backup offers. PRICED $135,000 BELOW APPRAISED VALUE, this home offers unparalleled value in a very sought-after neighborhood. Discover your dream property in this rare opportunity to own a unique 4-bedroom, 2.5-bath residence nestled in a 4.5 acre park-like setting where homes seldom come available. This exceptional property features beautiful vaulted beamed ceilings & floor-to-ceiling windows in the Living & Dining Rooms. The cozy Family Room offers a brick fireplace and opens to a spacious Florida Room that overlooks the pool & lush backyard. The kitchen boasts generous granite counter space and connects to the family room creating a layout perfect for both daily living & entertaining. The Master Suite features two walk-in closets, dual vanities, a walk in shower, & glass doors leading out to a private covered deck. A secondary master offers private access to the pool & backyard through its own glass doors. There is also a den/office that can easily be used as a 4th bedroom. Additional highlights include extra pantry space off of the kitchen, a mud room off of the garage, a huge laundry room with a utility sink, & a separate workshop/craft room with extra storage space. The large circle drive with two entrances provides ample parking. The property also features a 3-car attached garage and a massive 3-bay detached garage ideal for RVs, boats, and all your toys. Don't miss out on this incredible opportunity!
Directions
From 441 S, Right on SE 32nd Street, Left on SE 3rd Avenue/475/Magnolia Avenue, Right on SW 63rd Street Road,
Right on SW 19th Avenue Road, Right on SW 18th Terrace Road, Go through gate, Home is on left.
Property details
- County
- Marion County
- Community
- Summit 02
- Zoning
- A1
- Elevation
- 184 feet
- MLS Number
- MFRMLS OM685872
- Date Posted
Legal description
SEC 01 TWP 16 RGE 21 PLAT BOOK V PAGE 060 THE SUMMIT II BLK B LOTS 8.9
Parcels
- 3630-002-008
Property taxes
- 2023
- $4,543
Expenses
- Home Owner Assessments Fee
- $83 monthly
Resources
Detailed attributes
Listing
- Type
- Residential
- Subtype
- Single Family Residence
- Franchise
- RE/MAX International
Structure
- Materials
- Block, Stucco
- Roof
- Shingle
- Heating
- Fireplace, Heat Pump
Exterior
- Parking
- Attached Garage, Boat, Driveway, Garage, Golf Cart, Oversized, RV, Workshop
- Fencing
- Fenced, Gate
- Features
- Fencing, Pool, Rain Gutters
Interior
- Room Count
- 4
- Rooms
- Bathroom x 3, Bedroom x 4, Family Room, Kitchen, Living Room
- Floors
- Carpet, Ceramic Tile, Tile
- Appliances
- Dishwasher, Dryer, Microwave, Refrigerator, Washer
- Features
- Built-In Features, Ceiling Fans(s), Eat-In Kitchen, Gated Community, High Ceilings, Kitchen/Family Room Combo, Open Floorplan, Pest Guard System, Primary Bedroom Main Floor, Security System, Solid Surface Counters, Split Bedroom, Stone Counters, Thermostat, Vaulted Ceiling(s), Walk-In Closet(s)
Nearby schools
| Name | Level | District | Description |
|---|---|---|---|
| Shady Hill Elementary School | Elementary | — | — |
| Liberty Middle School | Middle | — | — |
| West Port High School | High | — | — |
Listing history
| Date | Event | Price | Change | Source |
|---|---|---|---|---|
| Oct 21, 2024 | Under contract | $750,000 | — | MFRMLS |
| Oct 14, 2024 | Price drop | $750,000 | $100,000 -11.8% | MFRMLS |
| Sept 24, 2024 | New listing | $850,000 | — | MFRMLS |