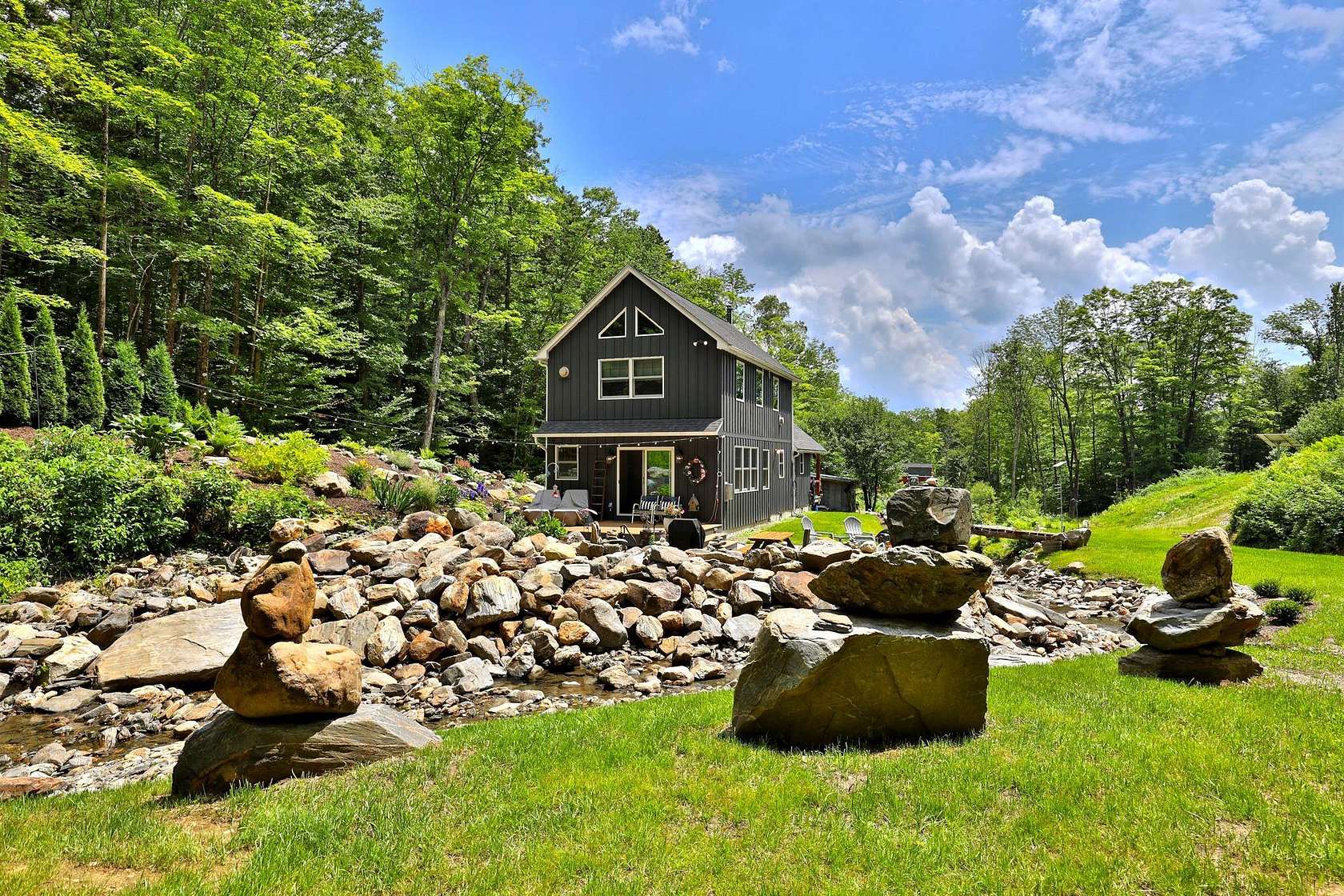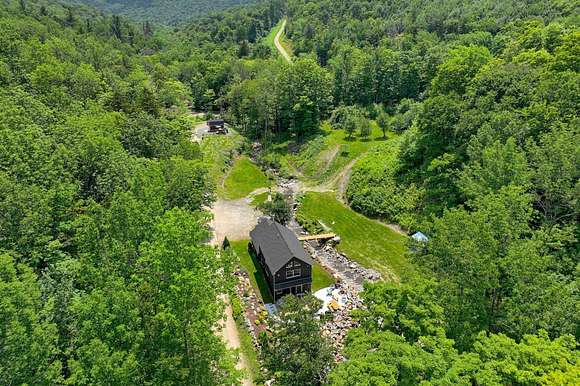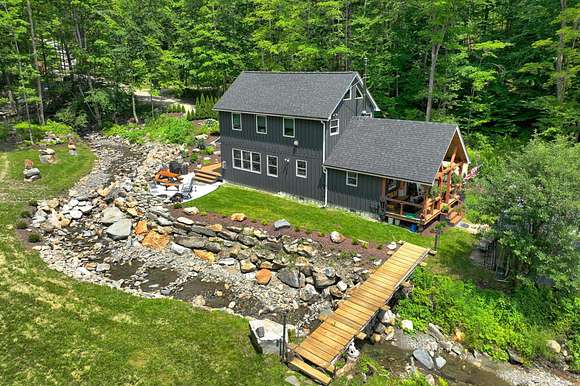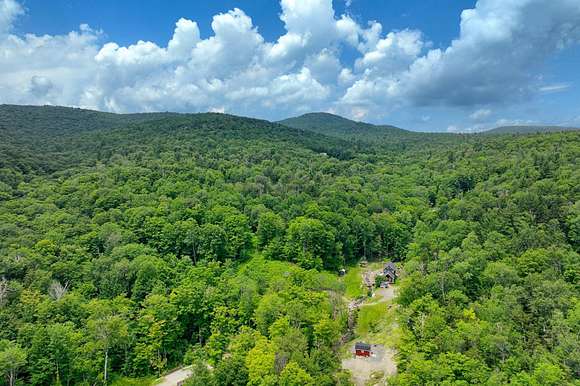Land with Home for Sale in Killington, Vermont
679 Little Sherburne Rd Killington, VT 05751









































Do you ever dream to live in a turnkey, off grid year-round retreat in Vermont? "Dad's Place" is a truly magical spot set on 18+ acres with a wonderful stream running through the length of the property, beautiful landscaping & apple trees. Enter this gorgeous 2 bedroom + loft, 2 bath custom build home through the covered porch. The original structure of the home was built in 1973 & totally updated in 2021 when the brand new addition was created. The floor plan is open concept with wood floors throughout & loads of light coming through the Weathersfield double pane windows. The main level has an eat in kitchen with woodstove, a separate dining area as well with built in benches, laundry station, 3/4th bath, and living room with loads of glass to enjoy nature. Private deck with lovely gardens. Outdoor fire pit and picnic area. Relax by the stream and cool off on hot summer days. The second floor of home has a large primary bedroom, 3/4th bath with tiled shower, guest bedroom & sleeping loft. The house is fully equipped to live off grid full time. There are 4,600 watts of solar, 10kw Kohler automatic generator, 8-420 amp hr batteries & much more (please inquire). The property has Starlink satellite internet & cell service. There are 2 sheds on the property. One is used as a sweet garden shed & the other to store your toys and outdoor gear. Direct access to VAST snowmobile trails & endless mountain biking/hiking trails. You must see this special gem to appreciate all it offers!
Directions
Route 4 in Bridgewater to Bridgewater Hill Road. Follow Bridgewater Hill Road until you see Little Sherburne Road. Take Left on Little Sherburne Road. #679 Little Sherburne Road will be on the left side of the road.
Location
- Street Address
- 679 Little Sherburne Rd
- County
- Rutland County
- School District
- Windsor Central
- Elevation
- 1,752 feet
Property details
- Zoning
- Residential
- MLS Number
- NNEREN 5005325
- Date Posted
Property taxes
- 2024
- $5,081
Resources
Detailed attributes
Listing
- Type
- Residential
- Subtype
- Single Family Residence
- Franchise
- Keller Williams Realty
Structure
- Stories
- 2
- Roof
- Shingle
- Heating
- Stove, Wall Unit
Exterior
- Parking Spots
- 6
- Features
- Covered Porch, Deck, Double Pane Windows, Garden Space, Outbuilding, Packing Shed, Porch, Shed, Storage, Window Screens
Interior
- Room Count
- 5
- Rooms
- Bathroom x 2, Bedroom x 2
- Floors
- Wood
- Appliances
- Dishwasher, Dryer, Gas Dryer, Gas Range, Range, Refrigerator, Washer
- Features
- 1st Floor Laundry, Cathedral Ceiling, Ceiling Fan, Co Detector, Dining Area, Indoor Storage, Kitchen/Dining, Kitchen/Family, Kitchen/Living, Living/Dining, Natural Light, Natural Woodwork, Programmable Thermostat, Satellite, Smoke Detectr-Batt Powrd, Solar Tubes, Standby Generator, Stove-Wood, Window Ac, Window Treatment
Nearby schools
| Name | Level | District | Description |
|---|---|---|---|
| Killington Elementary School | Elementary | Windsor Central | — |
| Woodstock Union Middle School | Middle | Windsor Central | — |
| Woodstock Union High School | High | Windsor Central | — |
Listing history
| Date | Event | Price | Change | Source |
|---|---|---|---|---|
| Aug 14, 2024 | Price drop | $675,000 | $24,000 -3.4% | NNEREN |
| July 25, 2024 | Price drop | $699,000 | $100,000 -12.5% | NNEREN |
| July 17, 2024 | New listing | $799,000 | — | NNEREN |