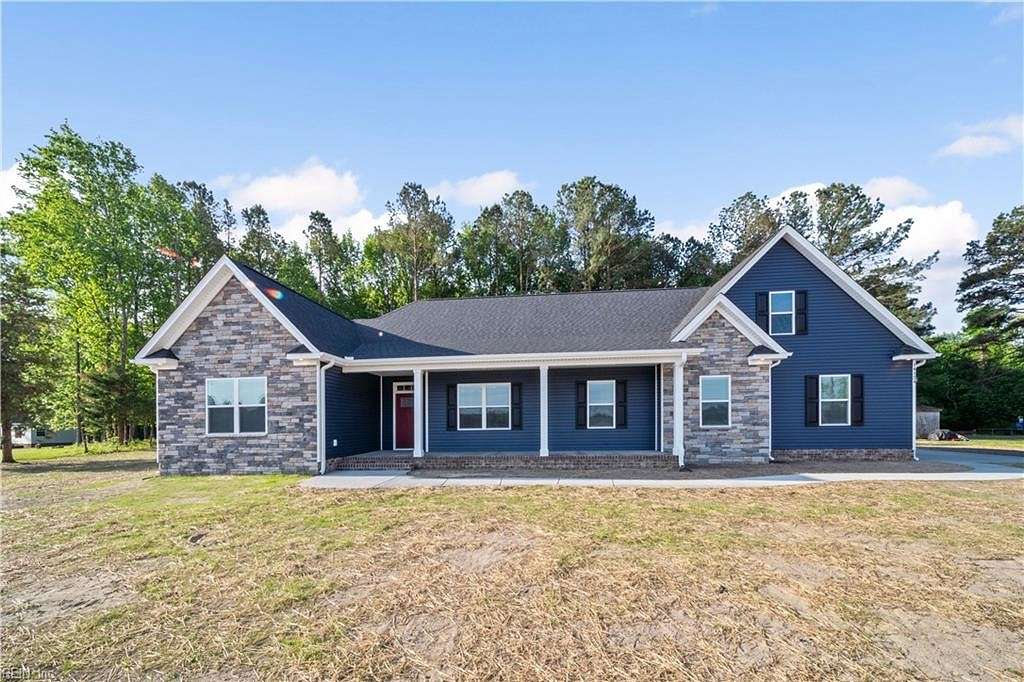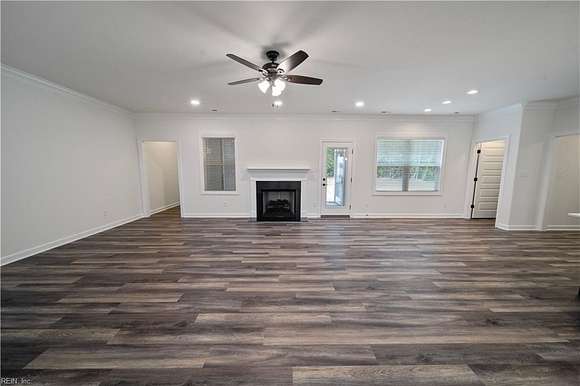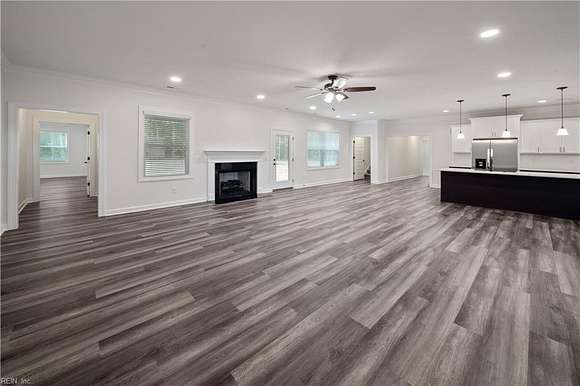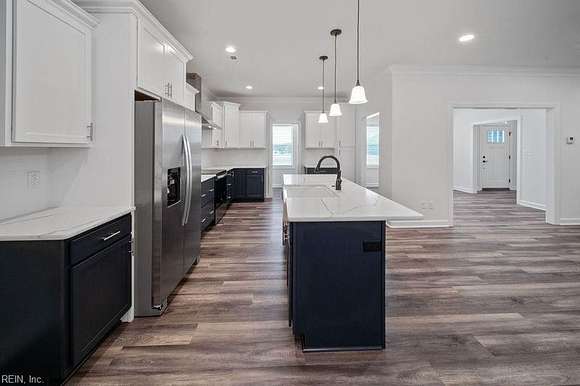Residential Land with Home for Sale in Suffolk, Virginia
6776 Crittenden Rd Suffolk, VA 23432
Images
Map
Street

















$662,900
2 acres
Active sale agoEst $4,059/mo
WELCOME TO THE GARTHRIGHT, ANOTHER SPECTACULAR HOME FROM SUFFOLK & ISLE OF WIGHT'S PREMIER RURAL CUSTOM BUILDER. THIS SPRAWLING RANCH HOME HAS IT ALL AND THEN SOME. LARGE LIVING SPACES YET THE DESIGN MAKES THIS HOME FEEL COZY. LOADED WITH ALL THE FEATURERS THAT TODAY'S BUYERS ARE LOOKING FOR AND IT IS ALL INCLUDED IN THE PRICE. LOCATED ON A LARGE COUNTRY STYLE LOT WITH NO HOA OR POA FEES. CALL TODAY FOR MORE DETAILS ON THIS HOME OR ONE OF THE OTHER MANY PLANS AVAILABLE FROM THIS BUILDER. SELLER WILL PAY THE BUYERS CLOSING COSTS IF HIS PREFERRED LENDER & CLOSING AGENT IS USED.
2,558
Sq feet
4
Beds
2
Full baths
1
1/2 bath
2024
Built
Location
- Street Address
- 6776 Crittenden Rd
- County
- City of Suffolk
- Elevation
- 23 feet
Property details
- MLS Number
- REIN 10540352
- Date Posted
Property taxes
- Recent
- $7,225
Detailed attributes
Listing
- Type
- Residential
- Subtype
- Single Family Residence
Lot
- Views
- City
Structure
- Style
- New Traditional
- Stories
- 1
- Roof
- Asphalt, Shingle
- Cooling
- Heat Pumps, Zoned A/C
- Heating
- Fireplace, Heat Pump, Zoned
Exterior
- Parking
- Driveway, Garage, Off Street
- Features
- Patio
Interior
- Room Count
- 8
- Rooms
- Bathroom x 3, Bedroom x 4, Utility Room
- Floors
- Carpet, Laminate
- Appliances
- Dishwasher, Dryer, Electric Range, Microwave, Range, Refrigerator, Washer
- Features
- Cable Hookup, Ceiling Fan, Fireplace Gas-Propane, Gar Door Opener, Primary Sink-Double, Walk-In Attic, Walk-In Closet, Window Treatments
Property utilities
| Category | Type | Status | Description |
|---|---|---|---|
| Gas | Propane | Connected | — |
Nearby schools
| Name | Level | District | Description |
|---|---|---|---|
| Oakland Elementary | Elementary | — | — |
| King`s Fork Middle | Middle | — | — |
| Kings Fork | High | — | — |
Listing history
| Date | Event | Price | Change | Source |
|---|---|---|---|---|
| June 29, 2024 | New listing | $662,900 | — | REIN |
Payment calculator
Contact listing agent
By submitting, you agree to the terms of use, privacy policy, and to receive communications.