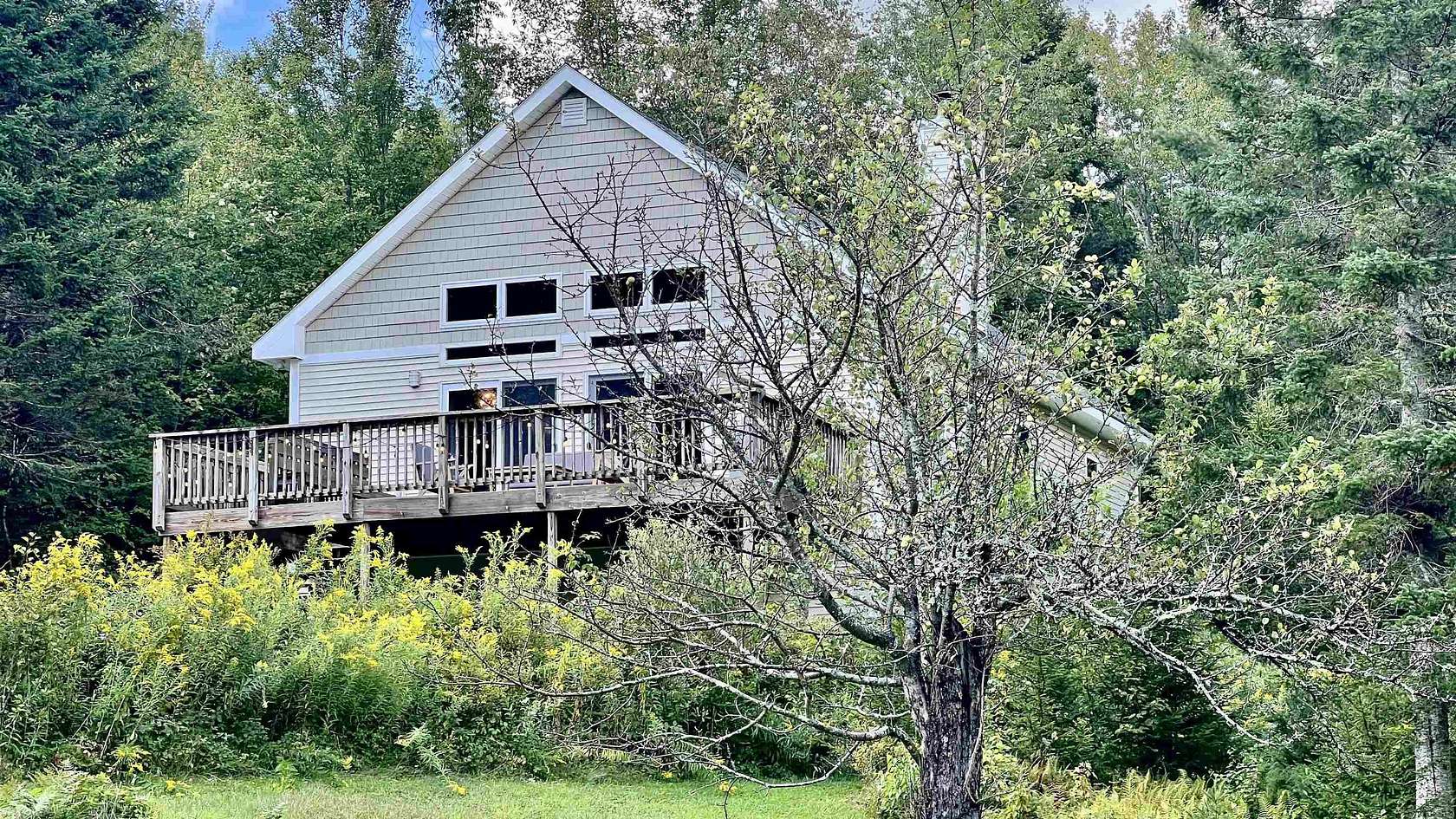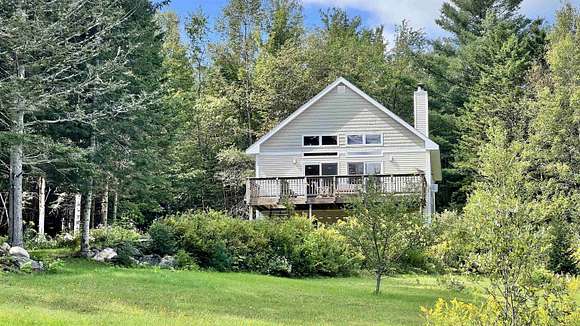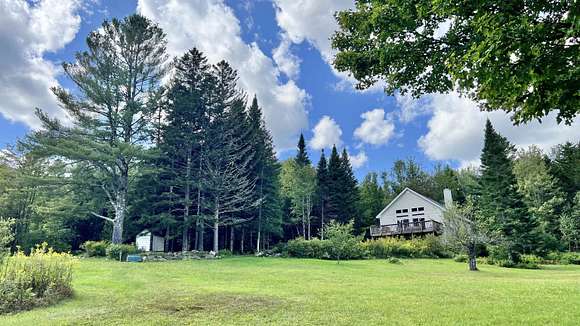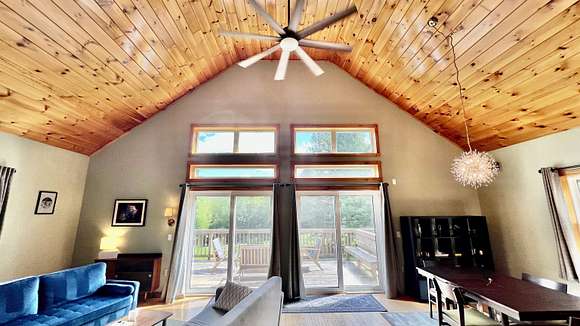Residential Land with Home for Sale in Waterville, Vermont
676 Shipman Rd Waterville, VT 05492





























































Live/Play/Work remotely in a Waterville mountain immersion! Your own personal fall foliage views! This peaceful, modern 2+bedroom+ Cape is tucked away with mountain views, woods-a-plenty, an open meadow, and a deep, winding slice of a cold mountain stream. All on 9.9 gorgeous acres at the end of a shared gravel road. Inside: the main floor is a grand, warm living and dining space with a cathedral ceiling and bamboo floors throughout. A modern corner wood stove insert offers extra comfort on sub-zero days, supplementing efficient propane wall heaters. A modern, efficient kitchen faces the same Southern views with a newer five burner gas range and deep fridge with bottom freezer. Down the hall is your primary, a second bedroom and large bathroom. Slider doors and windows frame mountain views beyond an oversized deck. Take the 3' wide spiral upstairs to an enormous, carpeted loft space ready for work, hobbies, or a playroom. In the basement is more designed comfort. There is a large, finished laundry room with a 3/4 bath and storage galore, a carpeted bonus* room, utility room, central vac, an exercise area, and a large rec room ready for games and gaming. Outside is mostly wooded too, so ramble, forage, snowshoe, raise horses, and make happy dogs ecstatic. There is plenty of space for the tirelessly energetic. Starlink in place, glass-fiber internet OTW. Garage is 8' wide door opening, 23' to back wall. 50A plug in garage. Generator negotiable.
Directions
GPS should work fine. Take Route 109 N through the village. Take a Left on Smithville Rd. Follow to Left on Shipman Rd, and then a hard right after the bank of mailboxes to stay on Shipman Road. At Y in the road, take driveway on Right. Park near garage or at house. Sign.
Property details
- County
- Lamoille County
- School District
- Lamoille North
- Elevation
- 922 feet
- MLS Number
- NNEREN 5013406
- Date Posted
Property taxes
- 2024
- $5,071
Resources
Detailed attributes
Listing
- Type
- Residential
- Subtype
- Single Family Residence
Structure
- Stories
- 2
- Roof
- Asphalt, Shingle
- Heating
- Wall Unit
- Features
- Skylight(s)
Exterior
- Parking Spots
- 1
- Parking
- Driveway, Garage
- Features
- Deck, Outbuilding
Interior
- Room Count
- 6
- Rooms
- Basement, Bathroom x 2, Bedroom x 2, Bonus Room, Exercise Room, Great Room, Kitchen, Laundry, Loft, Utility Room
- Floors
- Carpet, Laminate, Wood
- Appliances
- Dishwasher, Dryer, Gas Range, Range, Refrigerator, Washer
- Features
- 1st Floor Bedroom, 1st Floor Full Bathroom, 1st Floor HRD Surfce Floor, Basement Laundry, Cathedral Ceiling, Ceiling Fan, Central Vacuum, Fireplace, Led Lighting, Living/Dining, Natural Light, Natural Woodwork, Skylight, Wood Fireplace, Wood Stove Insert
Listing history
| Date | Event | Price | Change | Source |
|---|---|---|---|---|
| Oct 17, 2024 | Under contract | $470,000 | — | NNEREN |
| Oct 11, 2024 | Price drop | $470,000 | $25,000 -5.1% | NNEREN |
| Sept 10, 2024 | New listing | $495,000 | — | NNEREN |