Residential Land with Home for Sale in Bend, Oregon
67133 Fryrear Rd Bend, OR 97703
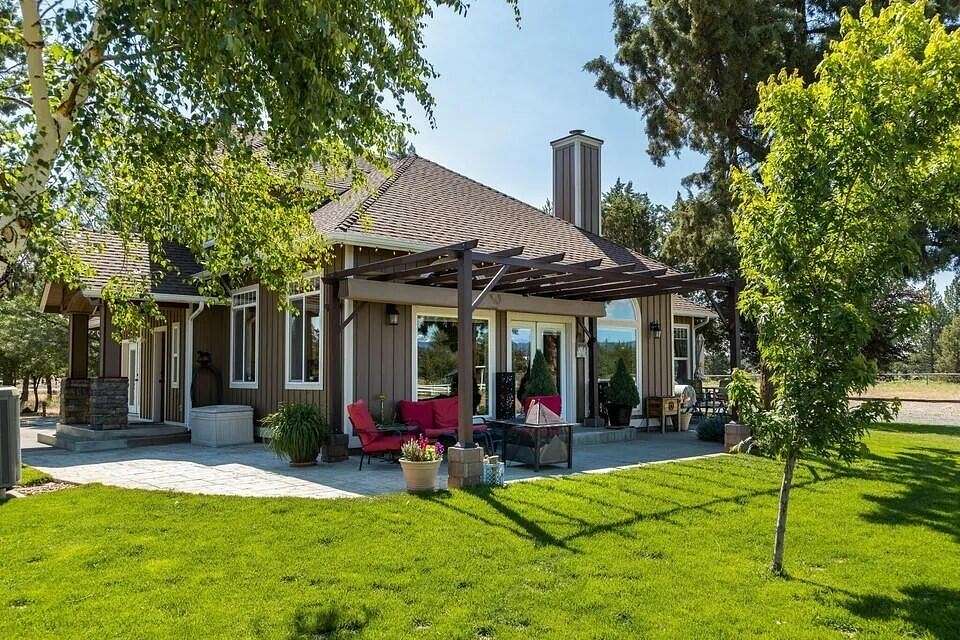
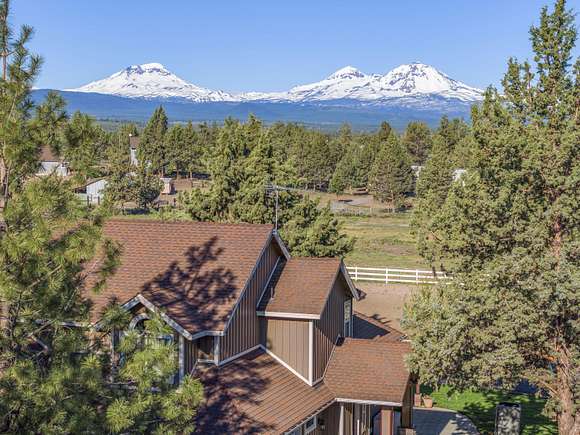
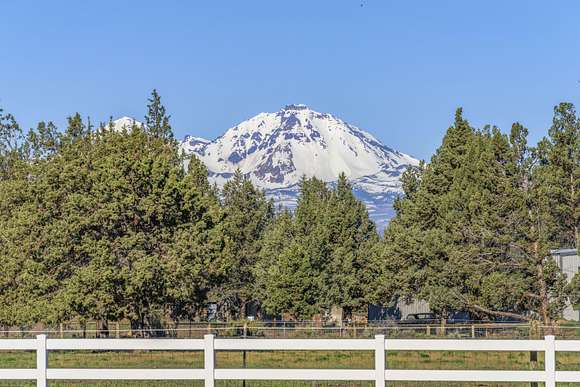
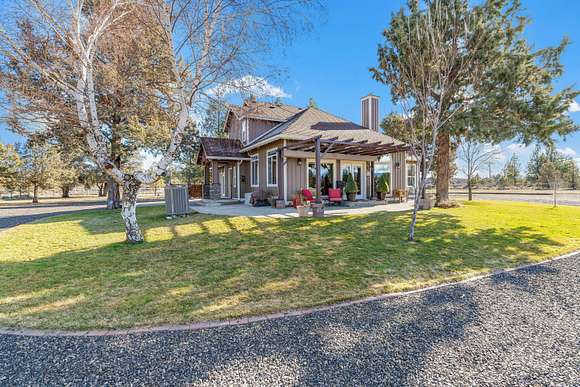



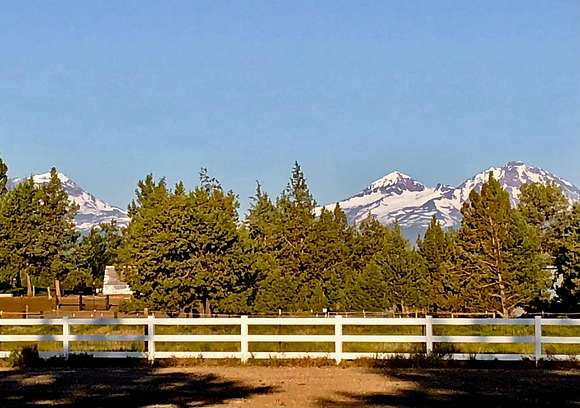

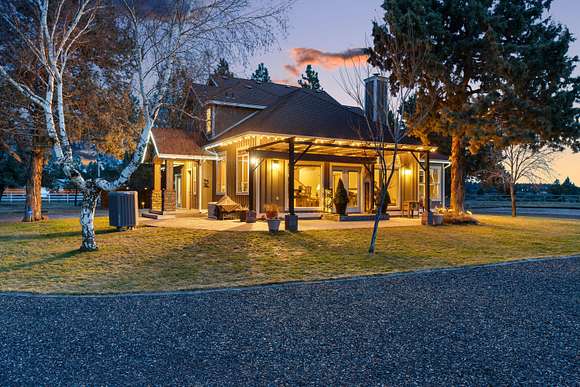

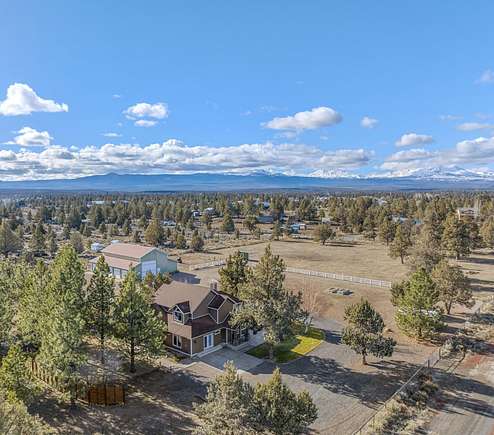








































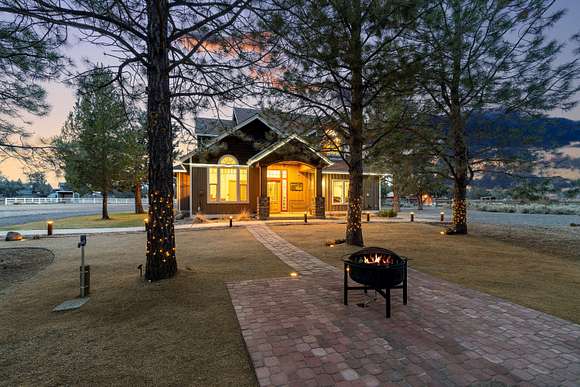











Country Serenity with Stunning Snow-Covered Cascade Mountain Views! Ranchette-Estate packed w/potential on 4.5 acres near Fryrear/Sage Ranch BLM Trailheads and National Forest access. Quality & Comfort are showcased in this beautiful custom 4 bedroom, 3 1/2 bath, 2754 Sq Ft home built in 1998. Rustic accents compliment the open vaulted great room, kitchen island, nook w/access to large patio w/pergola. Main level includes family/media room, utility, private master, w/walk-in closet, large tiled shower & jetted tub; office could be 4th bedroom. Two additional bedrooms & bath on 2nd level w/extra storage. LARGE Shop or Equine Barn (60x50) w/hay storage, tack room, 14' RV door plus (5) 8' doors. Convenient access to the nicely groomed outdoor area with 110x200 arena plus fenced pasture on West, ready for your outdoor activities. Fully fenced & gated w/attractive fire pit courtyard surrounded by ponderosas, garden area, & raised beds. Be the Proud New Owner!
Location
- Street Address
- 67133 Fryrear Rd
- County
- Deschutes County
- Community
- Sun MTN
- Elevation
- 3,166 feet
Property details
- Zoning
- MUA10
- MLS Number
- MLSC 220176839
- Date Posted
Property taxes
- 2023
- $6,351
Parcels
- 131055
Resources
Detailed attributes
Listing
- Type
- Residential
- Subtype
- Single Family Residence
- Franchise
- Coldwell Banker Real Estate
Lot
- Views
- Mountain
Structure
- Style
- Craftsman
- Stories
- 2
- Materials
- Frame
- Roof
- Composition
- Cooling
- Heat Pumps
- Heating
- Forced Air, Heat Pump
Exterior
- Parking
- Driveway, Garage, Gated, RV
- Features
- Courtyard, Patio, RV Hookup
Interior
- Rooms
- Bathroom x 4, Bedroom x 4, Bonus Room, Dining Room, Family Room, Great Room, Kitchen, Laundry, Media Room, Office
- Floors
- Carpet, Laminate, Tile, Vinyl
- Appliances
- Dishwasher, Double Oven, Garbage Disposer, Microwave, Range, Washer
- Features
- Breakfast Bar, Built-In Features, Ceiling Fan(s), Central Vacuum, Double Vanity, Jetted Tub, Kitchen Island, Open Floorplan, Pantry, Primary Downstairs, Shower/Tub Combo, Smart Thermostat, Tile Counters, Tile Shower, Vaulted Ceiling(s), Walk-In Closet(s), Wired For Data, Wired For Sound
Nearby schools
| Name | Level | District | Description |
|---|---|---|---|
| Sisters Elem | Elementary | — | — |
| Sisters Middle | Middle | — | — |
| Sisters High | High | — | — |
Listing history
| Date | Event | Price | Change | Source |
|---|---|---|---|---|
| Aug 15, 2024 | Price drop | $1,294,000 | $5,000 -0.4% | MLSC |
| July 5, 2024 | Price drop | $1,299,000 | $56,000 -4.1% | MLSC |
| June 21, 2024 | Price drop | $1,355,000 | $4,000 -0.3% | MLSC |
| May 21, 2024 | Price drop | $1,359,000 | $40,000 -2.9% | MLSC |
| May 13, 2024 | Back on market | $1,399,000 | — | MLSC |
| May 1, 2024 | Under contract | $1,399,000 | — | MLSC |
| Feb 10, 2024 | New listing | $1,399,000 | — | MLSC |