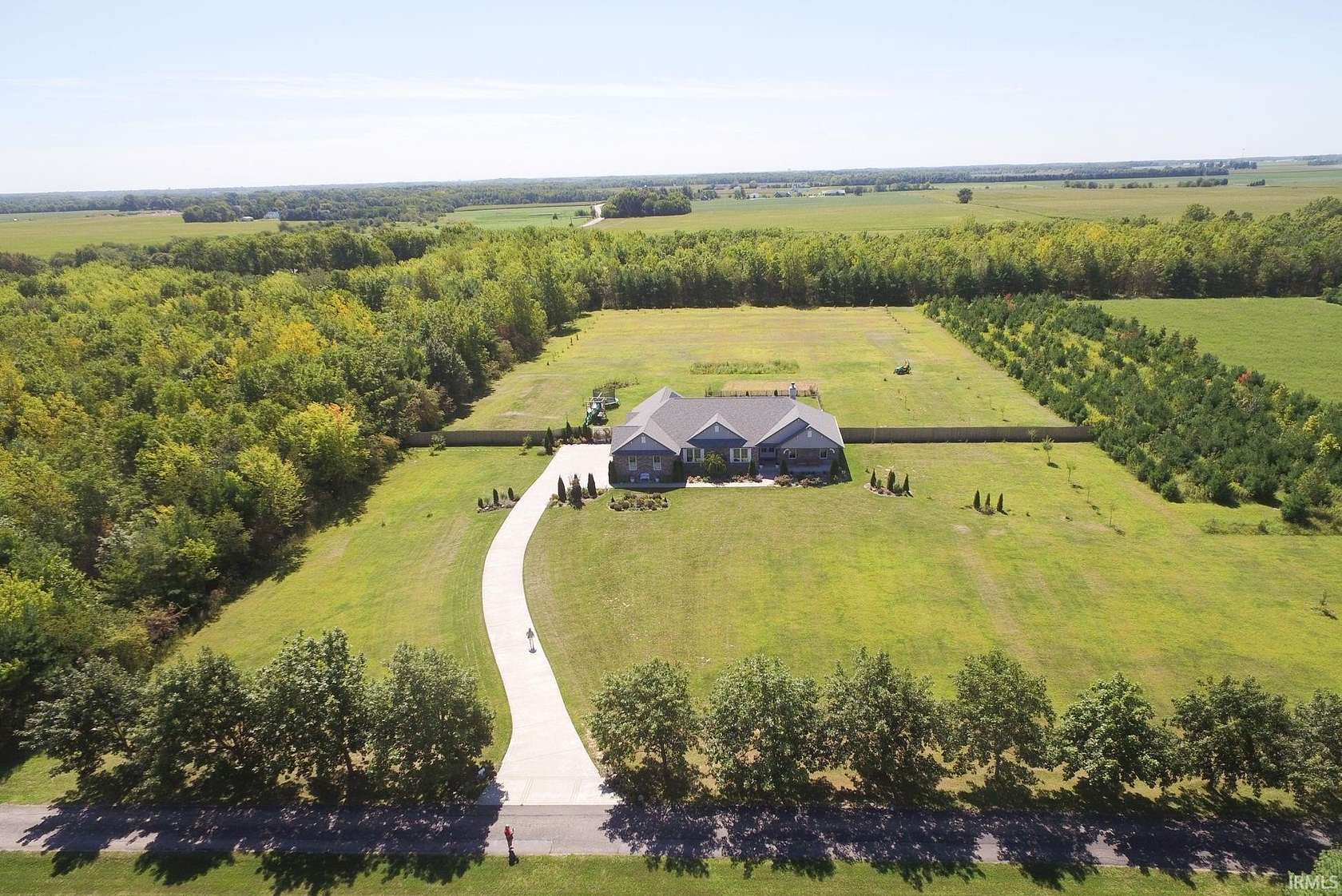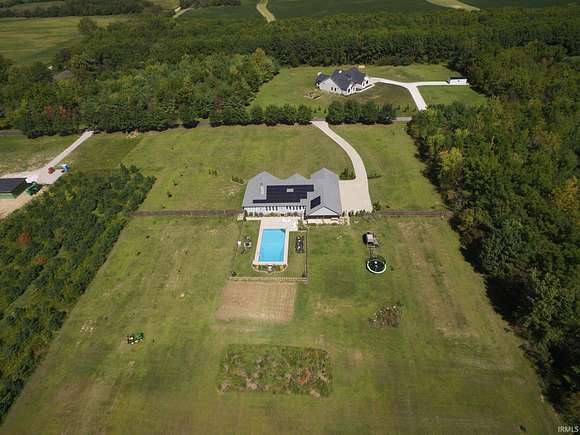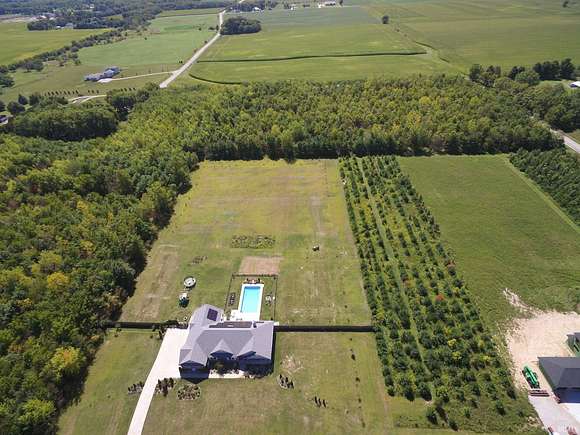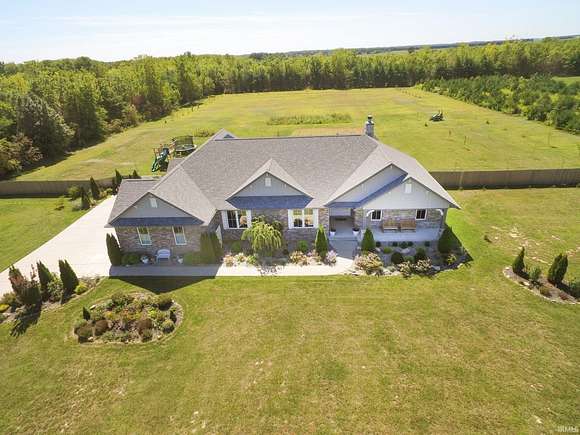Land with Home for Sale in West Lafayette, Indiana
6693 N 300 W West Lafayette, IN 47906




































Welcome to this rare and beautiful property retreat located close to Purdue! The exceptional land offers: wonderful green spaces, tranquil woods w/walking trails, exquisite landscaping, and an amazing pool! Also features fruit trees, hardwoods, berry bushes, wildflower patch, & honey beehives. The elegant home, built in 2019, is full of stately windows, providing beautiful views of the property. The vaulted great room is a wonderful focal point--featuring a wood burning fireplace and custom cabinetry. The open kitchen/dining room includes built-in desks, coffee bar w/beverage fridge, and long window seat--perfect for viewing sunrises/sunsets! The finished basement offers a huge rec room w/pool table that stays, an exercise/media room, plumbing for wet bar--plus 2 bedrooms and full bath! Other amazing features include: solar panels on back w/battery backup and a geothermal heat-pump. (No more expensive gas & electric bills!) An inviting front porch welcomes, and a huge back porch overlooks pool, patio, fire pit & play yard. Approx. 2/3 of property is fenced--with inviting gates leading to enchanting wooded paths. Another great feature: access via paved lane and concrete drive. This property is a real treasure! An expanded list of features avail. in assoc. docs.
Location
- Street Address
- 6693 N 300 W
- County
- Tippecanoe County
- School District
- Tippecanoe School Corp.
- Elevation
- 719 feet
Property details
- MLS Number
- LRAOR 202434878
- Date Posted
Property taxes
- Recent
- $6,055
Parcels
- 79-02-23-100-007.000-022
Detailed attributes
Listing
- Type
- Residential
- Subtype
- Single Family Residence
- Franchise
- Coldwell Banker Real Estate
Structure
- Style
- Ranch
- Stories
- 1
- Materials
- Brick, Stone
- Roof
- Asphalt, Shingle
- Heating
- Fireplace, Geothermal
Exterior
- Parking
- Attached Garage, Garage
- Fencing
- Fenced
- Features
- Fence, Pool
Interior
- Room Count
- 14
- Rooms
- Basement, Bathroom x 4, Bedroom x 5, Den, Dining Room, Family Room, Great Room, Kitchen, Laundry, Living Room
- Appliances
- Dryer, Electric Range, Garbage Disposer, Microwave, Range
- Features
- Attic Storage, Built-In Bookcase, Built-In Desk, Ceilings-Vaulted, Closet(s) Walk-In, Countertops-Stone, Crown Molding, Detector-Smoke, Dishwasher, Disposal, Dryer Hook Up Electric, Eat-In Kitchen, Foyer Entry, Guest Quarters, Kitchen Island, Landscaped, Main Floor Laundry, Main Level Bedroom Suite, Open Floor Plan, Patio Covered, Play/Swing Set, Pool Equipment, Radon System, Range/Oven Hook Up Elec, Refrigerator, Solar Panels Owned, Stand Up Shower, Sump Pump, Twin Sink Vanity, Utility Sink, Water Heater Electric, Water Softener-Owned, Window Treatment-Blinds, Window Treatments
Property utilities
| Category | Type | Status | Description |
|---|---|---|---|
| Power | Grid | On-site | — |
| Water | Public | On-site | — |
Nearby schools
| Name | Level | District | Description |
|---|---|---|---|
| Burnett Creek | Elementary | Tippecanoe School Corp. | — |
| Battle Ground | Middle | Tippecanoe School Corp. | — |
| William Henry Harrison | High | Tippecanoe School Corp. | — |
Listing history
| Date | Event | Price | Change | Source |
|---|---|---|---|---|
| Nov 3, 2024 | Price drop | $1,075,000 | $20,000 -1.8% | LRAOR |
| Oct 31, 2024 | Back on market | $1,095,000 | — | LRAOR |
| Oct 9, 2024 | Under contract | $1,095,000 | — | LRAOR |
| Sept 10, 2024 | New listing | $1,095,000 | — | LRAOR |