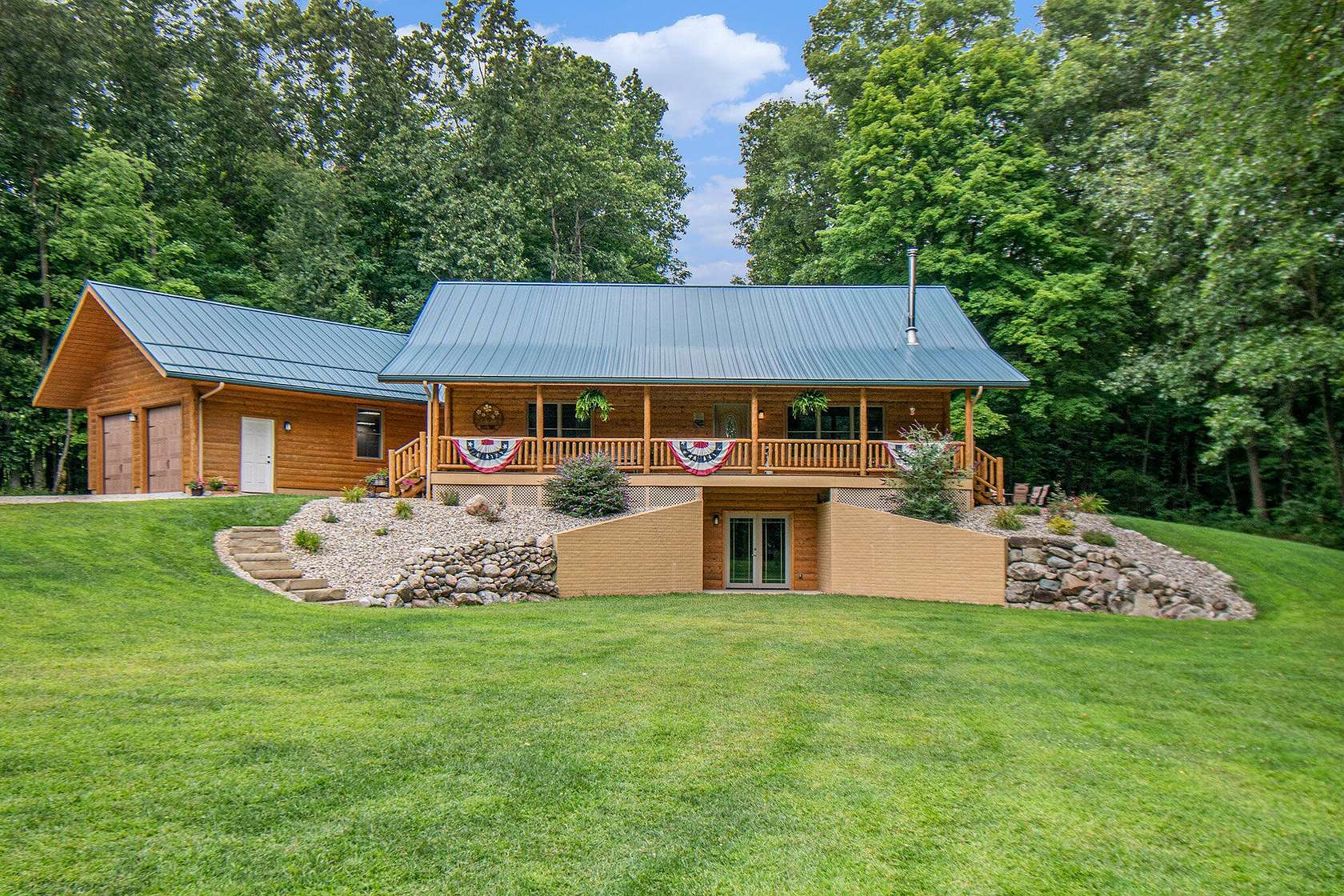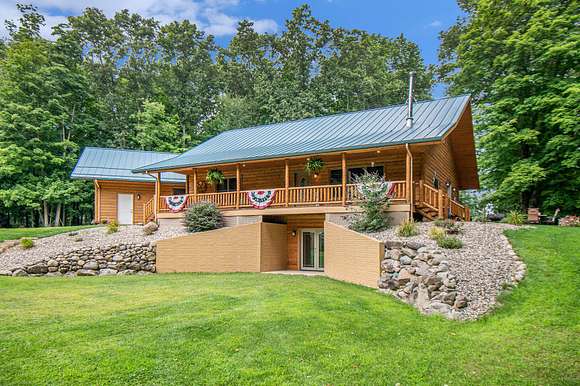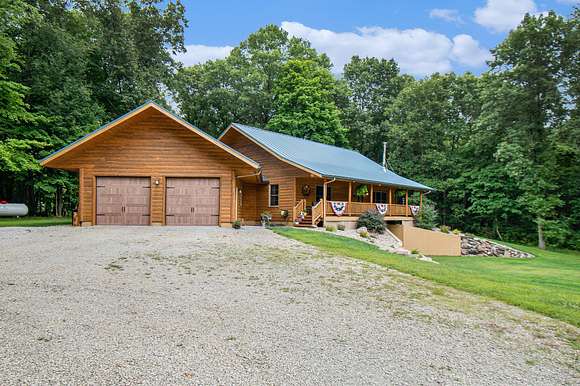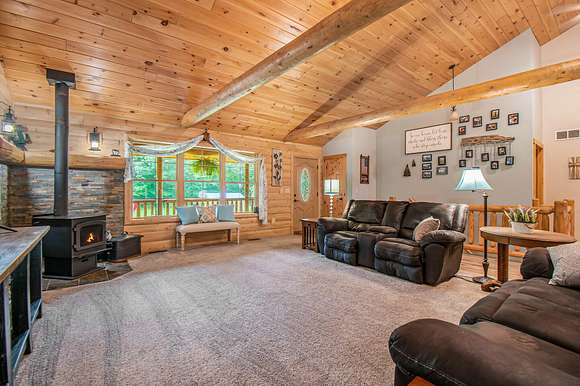Land with Home for Sale in Edwardsburg, Michigan
66885 Hess Rd Edwardsburg, MI 49112































Welcome to 66885 Hess Rd, located in the highly desirable Edwardsburg School District. This recently constructed custom-built, 3-bedroom, 2.5-bathroom home is nestled on over 14 acres teeming with wildlife and trails to explore. Enjoy the great outdoors from your expansive front porch or relax to the sounds of nature on the stamped patio. Inside, the open-concept main living area features a cozy wood stove, dining area perfect for entertaining, and a charming kitchen complete with a walk-in pantry and island with bar seating. The spacious primary suite on the main level includes a walk-in closet, a tiled walk-in shower, and a luxurious jetted soaking tub. In the walk-out basement you'll find two oversized bedrooms, a full bath, a large storage/utility room, and a living area perfect for relaxation. This energy efficient home features premium construction with 2x6 framing, a standing seam lifetime metal roof, four-foot eaves for maintenance free living, and an oversized insulated garage. Don't miss the opportunity to make this stunning property your new home. Schedule a showing today!
Directions
North on M-62, left on Hess Rd, house on right
Location
- Street Address
- 66885 Hess Rd
- County
- Cass County
- Community
- Southwestern Michigan - S
- School District
- Edwardsburg
- Elevation
- 843 feet
Property details
- MLS Number
- GRAR 24039295
- Date Posted
Property taxes
- 2023
- $4,266
Parcels
- 14-030-028-379-21
Legal description
379B COM E 182.18 FT FT & N 0 DEG 10'32''E 478.21 FT FRM SW COR SEC, TH W 182.18 FT, N 0 DEG 10'32''E 489.33 FT, E 271.1 FT, N 0 DEG 12'W 481.36 FT, E 714.23 FT, S 18 DEG 5'8''W 924.96 FT, S 80 DEG 38'W 523.87 FT TO BEG. SEC 28 15 A. M/L
Detailed attributes
Listing
- Type
- Residential
- Subtype
- Single Family Residence
Structure
- Stories
- 1
- Materials
- Log
- Roof
- Metal
- Heating
- Forced Air
Exterior
- Parking
- Garage
- Features
- Patio, Porch, Rolling Hills, Wooded
Interior
- Room Count
- 8
- Rooms
- Bathroom x 3, Bedroom x 3, Dining Room, Kitchen, Living Room
- Appliances
- Dishwasher, Dryer, Microwave, Range, Refrigerator, Washer
- Features
- Eat-In Kitchen, Garage Door Opener, Gas/Wood Stove, Kitchen Island, LP Tank Owned, Pantry, Water Softener/Owned, Whirlpool Tub
Property utilities
| Category | Type | Status | Description |
|---|---|---|---|
| Water | Public | On-site | — |
Listing history
| Date | Event | Price | Change | Source |
|---|---|---|---|---|
| Oct 8, 2024 | Price drop | $689,900 | $10,000 -1.4% | GRAR |
| Aug 18, 2024 | Price drop | $699,900 | $25,100 -3.5% | GRAR |
| July 30, 2024 | New listing | $725,000 | — | GRAR |