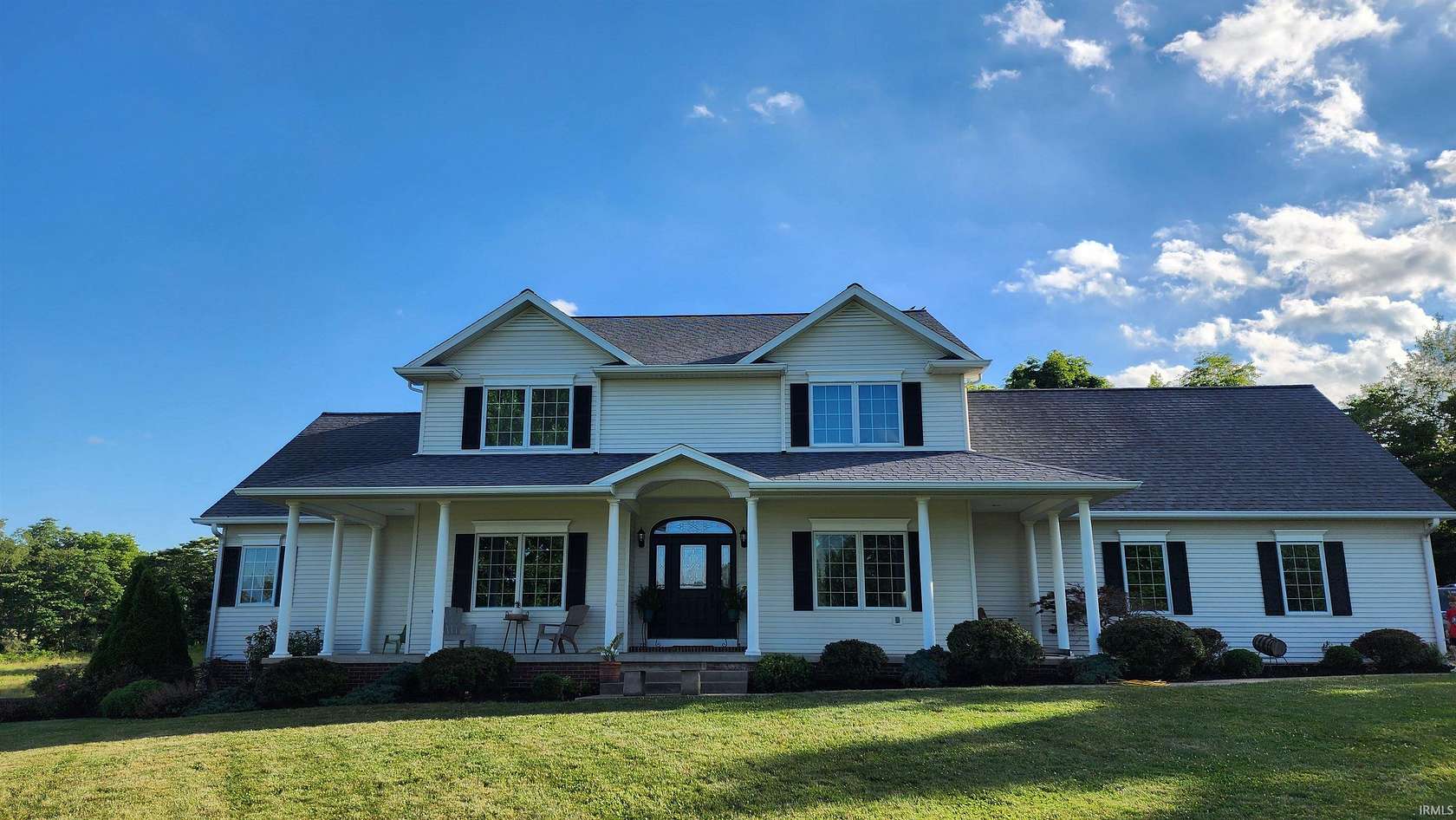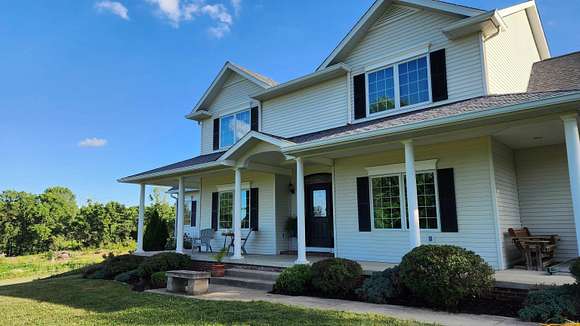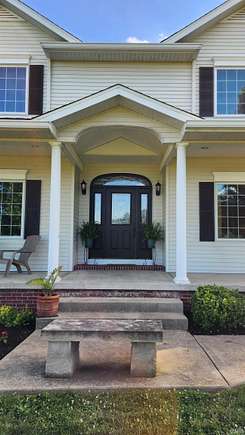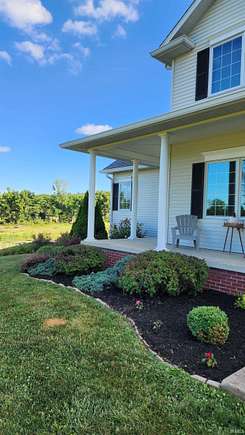Land with Home for Sale in Bloomington, Indiana
6675 W Ratliff Rd Bloomington, IN 47404
































This 2-story custom ranch style home offers 4 bedrooms, 5 baths (basement is plumbed for an additional bathroom), a 2-car attached garage with a side load garage, located on a large, private 10.37 acre lot! Master suite is located on the main level with his & her closets, separate jetted tub & stand-up shower. Two of 3 upper bedrooms have their own private bathrooms. Eat-In Kitchen is spacious, with separate formal Living & Dining Room areas. The Family Room is lovely with cathedral ceilings, fireplace, and custom built-in shelving. The unfinished basement can be an open canvas for the new Owner! Lots of storage space available! This setting is peaceful, and the lawn is very large and very private. Home is priced to sell
Directions
Travel west on Harstrait Rd, turn Left onto Ratliff Rd. Home will be on the left, long gravel driveway.
Location
- Street Address
- 6675 W Ratliff Rd
- County
- Monroe County
- School District
- Richland-Bean Blossom Community Schools
- Elevation
- 807 feet
Property details
- Zoning
- Rural/Agriculture/Residential
- MLS Number
- BMLS 202420248
- Date Posted
Property taxes
- Recent
- $4,462
Parcels
- 53-04-15-300-049.000-011
Detailed attributes
Listing
- Type
- Residential
- Subtype
- Single Family Residence
Structure
- Style
- Ranch
- Stories
- 2
- Roof
- Asphalt
- Heating
- Fireplace, Forced Air
Exterior
- Parking
- Attached Garage, Garage
Interior
- Room Count
- 14
- Rooms
- Basement, Bathroom x 5, Bedroom x 4, Dining Room, Family Room, Great Room, Kitchen, Laundry, Living Room
- Appliances
- Cooktop, Dryer, Electric Cooktop, Garbage Disposer, Microwave
- Features
- Built-In Bookcase, Built-In Home Theatre, Built-In Speaker System, Ceiling Fan(s), Ceiling-Cathedral, Detector-Smoke, Dishwasher, Disposal, Eat-In Kitchen, Foyer Entry, Garage Door Opener, Intercom, Jet/Garden Tub, Landscaped, Main Floor Laundry, Main Level Bedroom Suite, Natural Woodwork, Open Floor Plan, Patio Covered, Porch Covered, RV Parking, Refrigerator, Stand Up Shower, Tub and Separate Shower, Tub/Shower Combination, Utility Sink
Nearby schools
| Name | Level | District | Description |
|---|---|---|---|
| Edgewood | Elementary | Richland-Bean Blossom Community Schools | — |
| Edgewood | Middle | Richland-Bean Blossom Community Schools | — |
| Edgewood | High | Richland-Bean Blossom Community Schools | — |
Listing history
| Date | Event | Price | Change | Source |
|---|---|---|---|---|
| June 11, 2024 | Price drop | $749,000 | $20,000 -2.6% | BMLS |
| June 4, 2024 | New listing | $769,000 | — | BMLS |