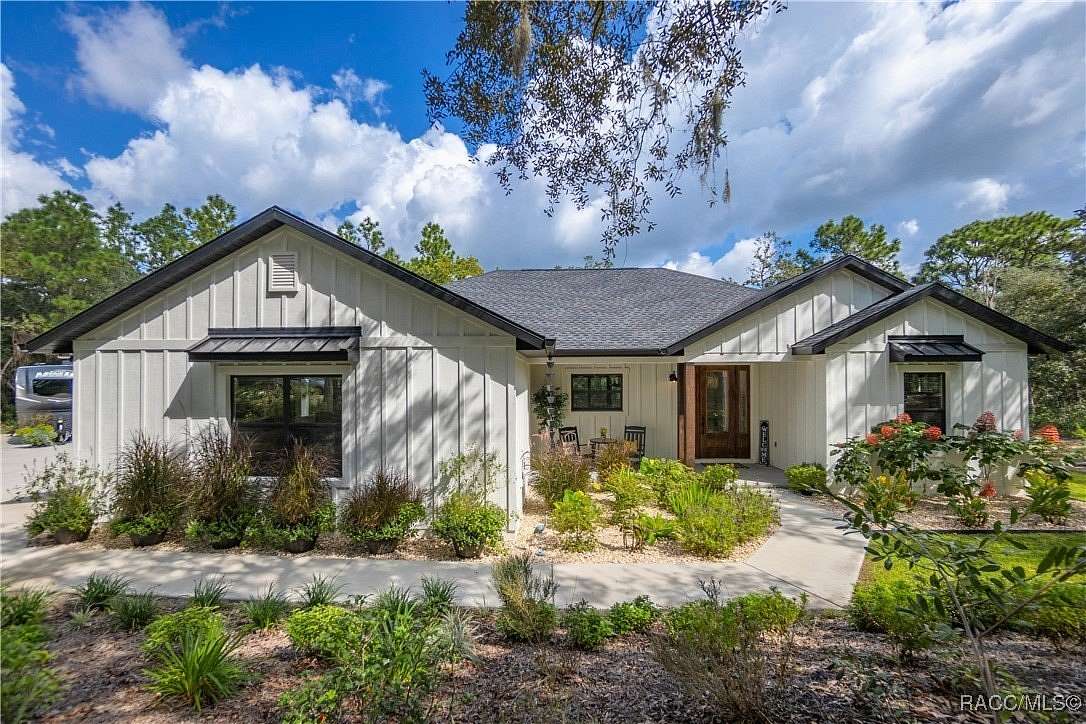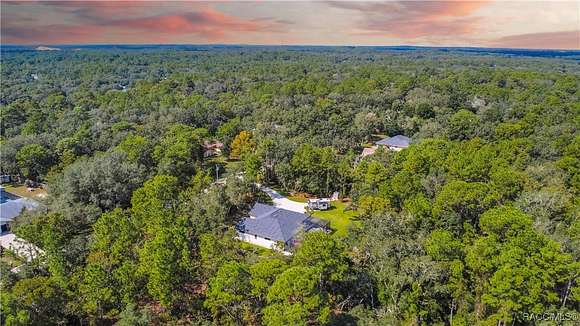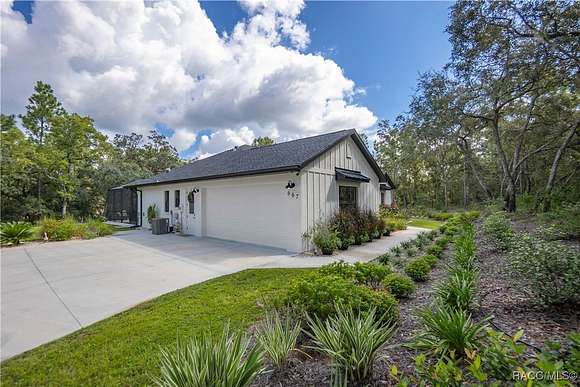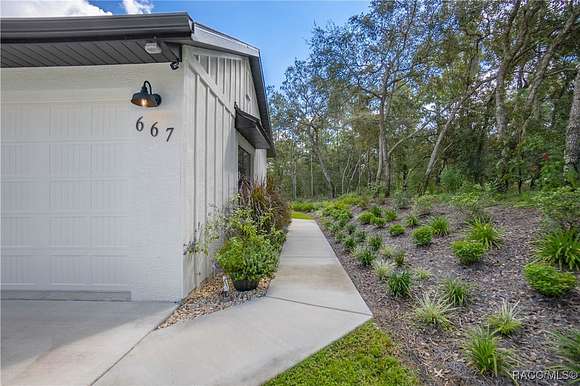Residential Land with Home for Sale in Lecanto, Florida
667 E Reehill St Lecanto, FL 34461




































































Presenting a stunning, custom-built, one-year-new farmhouse-style ranch home, situated on 2.2 acres with no HOA. This beautifully crafted 3-bedroom, 2.5-bath residence offers 1,763 square feet of living space, complete with premium features such as an electric fireplace with a custom solid ash wood mantel and hearth, and exquisite custom tile in the bathrooms. The home boasts soaring 9'6" ceilings, sun tunnels, and 8' doors throughout. The guest half-bath has direct access to the lanai, and the home is enhanced with recessed lighting, wood blinds, and an interior laundry room with a sink and ample cabinet storage. The open floor plan features a gourmet kitchen equipped with custom floating shelves, a large island, a pantry with pull-out shelving, a farmhouse sink, and appliances. Triple pocket sliders open to an expansive screened lanai, which is prepped for an outdoor kitchen and hot tub. The exterior showcases mature landscaping, irrigation, a side-entry 2-car garage with an epoxy-coated floor, tongue and groove ceilings, and seamless gutters. Every detail has been carefully curated for style and functionality, offering a perfect blend of modern amenities and timeless design. A complete feature list is available upon request.
Directions
Right at S Kensington Ave from Highway 44, take a slight right onto N Kensington Ave and continue to E Reehill St. Home is on the right.
Location
- Street Address
- 667 E Reehill St
- County
- Citrus County
- Community
- Citrus Hills - Kensington Estates
- Elevation
- 138 feet
Property details
- Zoning
- LDR
- MLS Number
- RACC 837477
- Date Posted
Property taxes
- 2024
- $4,756
Parcels
- 1626439
Legal description
KENSINGTON ESTS UNIT 1 PB 11 PG 59 LOT 62 BLK J
KENSINGTON ESTS UNIT 1 PB 11 PG 59 LOT 63 BLK J
Detailed attributes
Listing
- Type
- Residential
- Subtype
- Single Family Residence
- Franchise
- Keller Williams Realty
Structure
- Style
- Contemporary
- Materials
- Stucco
- Roof
- Asphalt, Shingle
- Heating
- Central Furnace
- Features
- Skylight(s)
Exterior
- Parking Spots
- 2
- Parking
- Driveway, Garage
- Features
- Concrete Driveway, Landscaping, Lighting, Multiplelots, Rain Gutters, Room For Pool, Sprinkler Irrigation
Interior
- Room Count
- 9
- Rooms
- Bathroom x 3, Bedroom x 3, Kitchen, Laundry, Living Room
- Floors
- Vinyl
- Appliances
- Dishwasher, Garbage Disposer, Microwave, Oven, Refrigerator, Washer
- Features
- Beamed Ceilings, Breakfast Bar, Dual Sinks, Fireplace, First Floor Entry, High Ceilings, Open Floorplan, Pantry, Primary Suite, Skylights, Sliding Glass Doors, Stone Counters, Vaulted Ceilings, Walk in Closets, Wood Cabinets
Nearby schools
| Name | Level | District | Description |
|---|---|---|---|
| Hernando Elementary | Elementary | — | — |
| Lecanto Middle | Middle | — | — |
| Lecanto High | High | — | — |
Listing history
| Date | Event | Price | Change | Source |
|---|---|---|---|---|
| Nov 4, 2024 | Under contract | $549,000 | — | RACC |
| Sept 28, 2024 | New listing | $549,000 | — | RACC |
