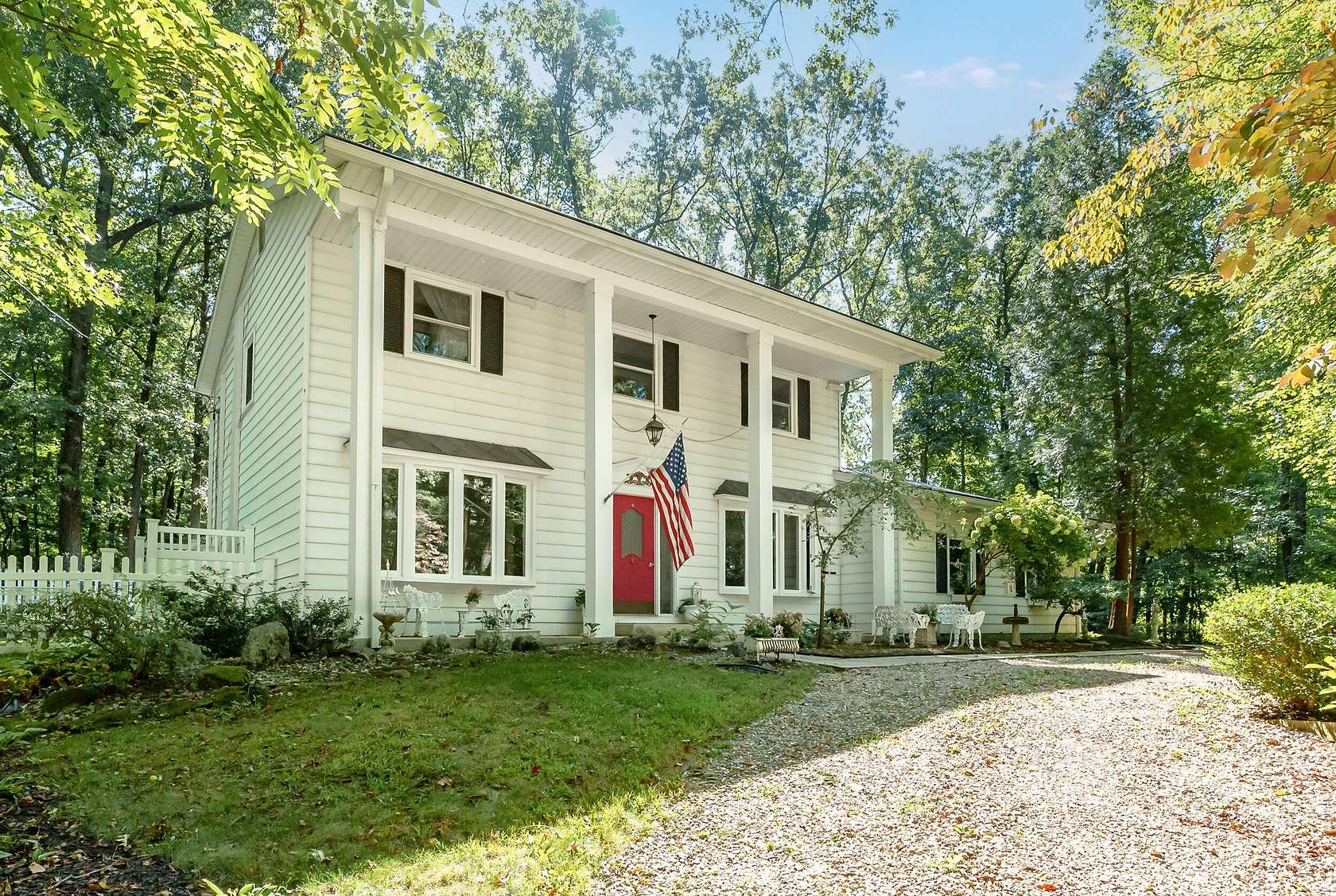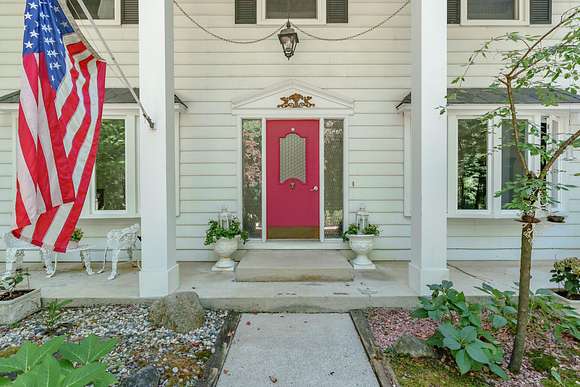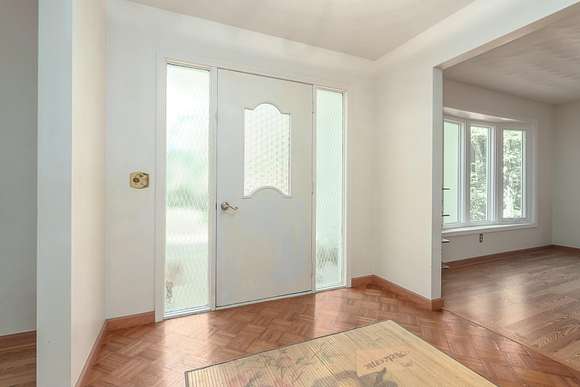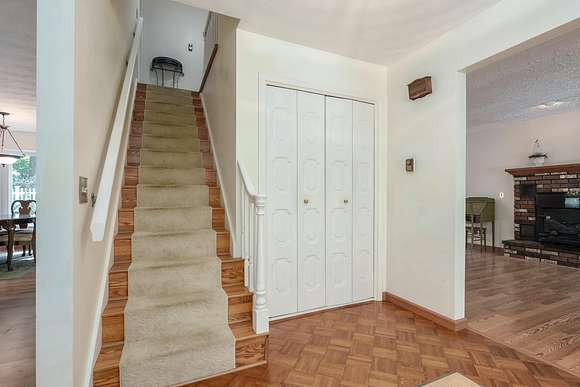Residential Land with Home for Sale in Lawton, Michigan
66599 Oak Ridge Dr Lawton, MI 49065


















































Picture a charming colonial home nestled on a sprawling 4.75-acre wooded lot, offering a serene and private retreat. The classic colonial design is enhanced by a full front porch that gracefully extends across the front of the house, providing a welcoming space to relax and enjoy the picturesque surroundings.
The home itself boasts four spacious bedrooms, each thoughtfully designed to blend classic elegance with modern comfort. Inside, you'll find features like laminate floors, a wood-burning fireplace, a spacious kitchen with breakfast room that leads to a deck, and stretches out to a charming gazebo, creating an ideal spot for entertaining, and enjoying the beautifully landscaped haven. A few yards into the woods and there you will find a red barn with 2-stalls and an overhead loft. The owners added 6 splits (heat pumps) with efficient room controls for the heat and cooling system, relacing the original all-electric heat source. All the windows have been replaced, roof approx 10 years, new water softner with iron remover, new vinyl fence in the back...peace in the heart of the wine country in Antwerp township!
Seller is offering a $2000 credit towards counter replacement in the kitchen. The average electric bill over 12 months, $250 (includes heat).
Directions
60th West to 23rd St south, then 66th west, then south on Oak Ridge, home is on the east side of Oak Ridge.
Property details
- County
- Van Buren County
- Community
- Greater Kalamazoo - K
- School District
- Lawton
- Elevation
- 902 feet
- MLS Number
- GRAR 24047330
- Date Posted
Legal description
393-A 27-3-13 685-875 911-603 1750-220 *** BEG ON W L OF E 1/2 W 1/2 SE 1/4 AT A PT 658.67' E & 661.53' S 0 DEG - 31' E FROM CEN OF SEC, TH N 89 DEG - 55' E 658.09' TO E L OF E 1/2 W 1/2 SE 1/4, TH S 0 DEG - 28' E ALG SD E L 331', TH S 89 DEG - 55' W 657. 80' TO SD W L, TH N 0 DEG - 31' W ALG SD W L 331' TO BEG. EX OAK RIDGE DRIVE
Parcels
- 80-02-027-019-00
Property taxes
- 2024
- $3,000
Detailed attributes
Listing
- Type
- Residential
- Subtype
- Single Family Residence
Structure
- Style
- Colonial
- Stories
- 2
- Materials
- Vinyl Siding
- Roof
- Shingle
- Cooling
- Wall Unit(s) A/C
- Heating
- Fireplace, Heat Pump
Exterior
- Parking
- Garage
- Features
- Deck, Gazebo, Porch, Wooded
Interior
- Room Count
- 10
- Rooms
- Bathroom x 2, Bedroom x 4, Den, Dining Room, Family Room, Kitchen, Laundry, Living Room, Utility Room
- Floors
- Laminate
- Appliances
- Dishwasher, Dryer, Microwave, Range, Refrigerator, Washer
- Features
- Eat-In Kitchen, Garage Door Opener, Laminate Floor, Pantry, Water Softener/Owned
Property utilities
| Category | Type | Status | Description |
|---|---|---|---|
| Water | Public | On-site | — |
Listing history
| Date | Event | Price | Change | Source |
|---|---|---|---|---|
| Oct 18, 2024 | Under contract | $399,000 | — | GRAR |
| Oct 9, 2024 | Price drop | $399,000 | $16,000 -3.9% | GRAR |
| Sept 8, 2024 | New listing | $415,000 | — | GRAR |