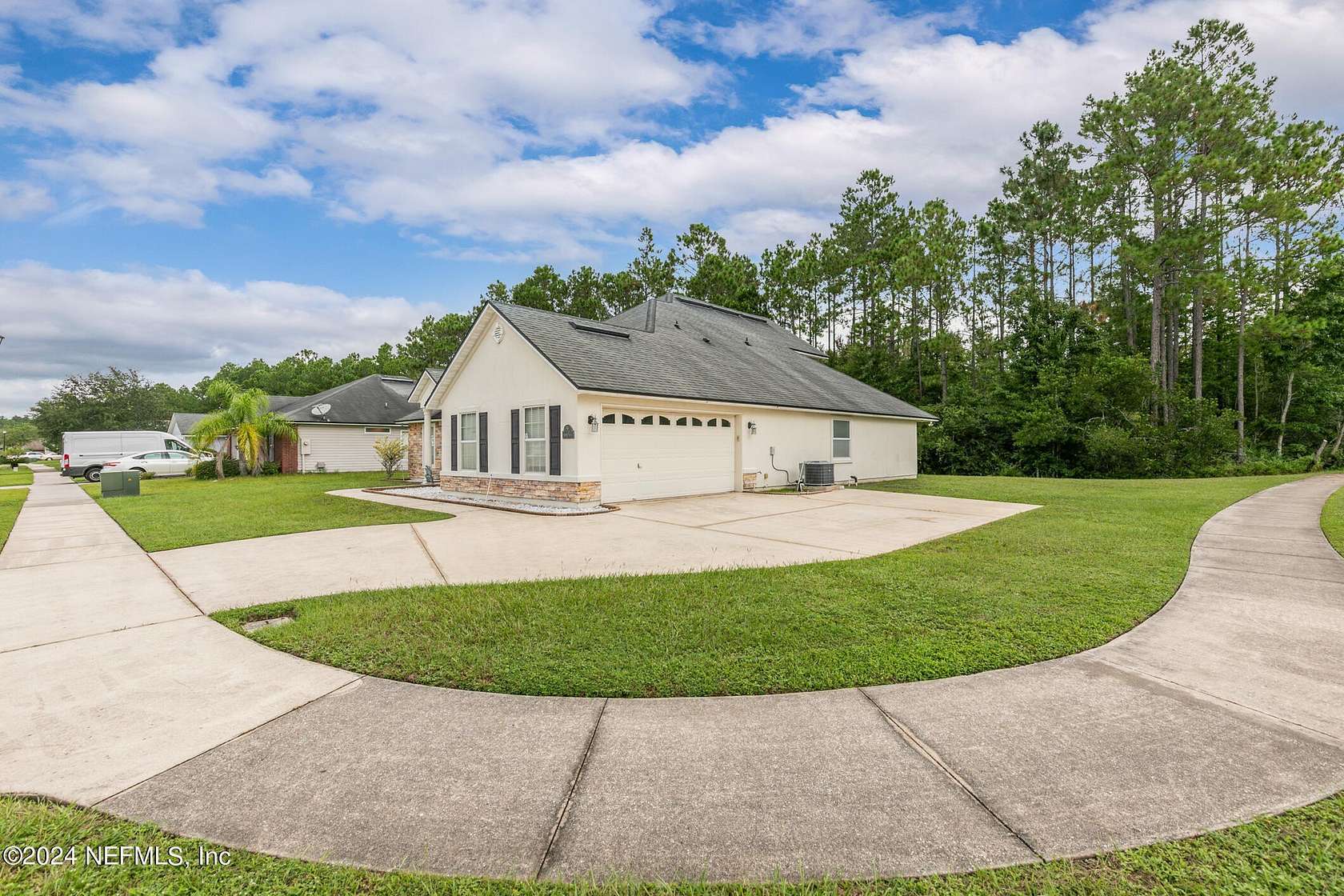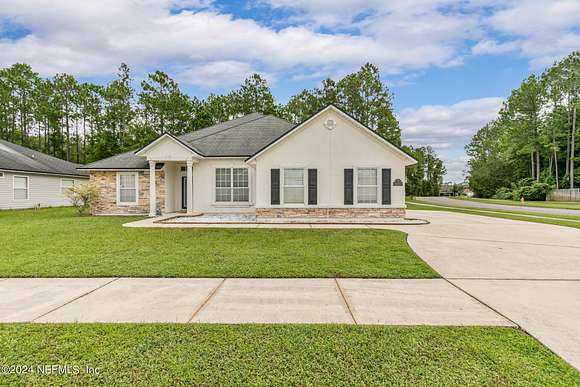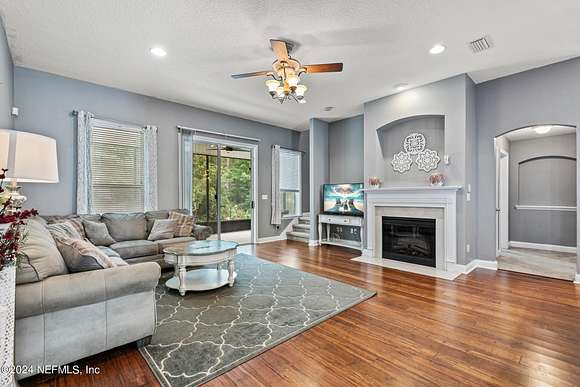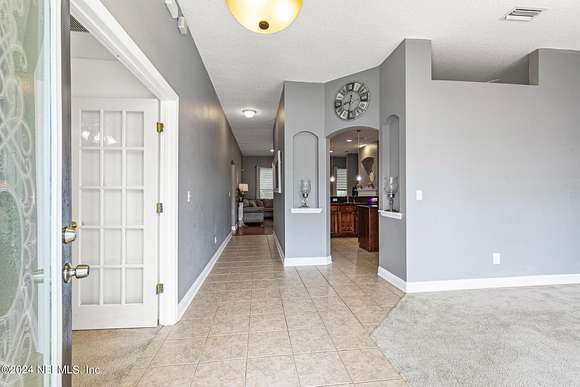Residential Land with Home for Sale in Jacksonville, Florida
6653 Colby Hills Dr Jacksonville, FL 32222





















































2,400+ sq. ft. of luxurious living. Step inside to the inviting family room with the warmth of wood floors, anchored by a charming built-in electric fireplace with mantle setting the perfect cozy tone. The gourmet kitchen is a chef's delight, featuring tiled floors, solid surface countertops, 42-inch upper cabinets, a functional food prep island, & spacious eat-in nook perfect for casual gatherings. For grander occasions, entertain in style in the formal dining room, or retreat behind French doors to the versatile formal living room/office for quiet time.
Upstairs, loft-style private sanctuary, 4th BR ideal for guests, or anyone seeking a personal escape. The primary suite is your own luxurious getaway, with dual closets, an adult-height vanity, and a spa-like bathroom boasting a jetted tub & separate shower. Serene screened lanai. Eligible for up to $20,000 in assistance applied as a combination of down payment, closing costs, or rate buy down with Ameris Choice loan.
Directions
From Argyle Forest Blvd. turn right onto Old Middleburg Rd
Left onto Sandler Rd
Left onto Chester Park Dr
Turn right onto Stanton Hills Dr E
Right onto Colby Hills Dr
Destination will be on the right
6653 Colby Hills Dr, Jacksonville, FL 32222
Location
- Street Address
- 6653 Colby Hills Dr
- County
- Duval County
- Community
- Trails At Bent Creek
- Elevation
- 72 feet
Property details
- MLS Number
- NEFMLS 2046361
- Date Posted
Property taxes
- 2023
- $5,342
Expenses
- Home Owner Assessments Fee
- $500 annually
Parcels
- 0154490715
Legal description
58-121 19-3S-25E 2.45 TRAILS AT BENT CREEK LOT 32
Detailed attributes
Listing
- Type
- Residential
- Subtype
- Single Family Residence
- Franchise
- Keller Williams Realty
Structure
- Stories
- 1
- Materials
- Stone, Stone Veneer, Stucco
- Roof
- Shingle
- Heating
- Central Furnace, Fireplace
Exterior
- Parking
- Garage
- Features
- Corner Lot, Covered, Porch, Rear Porch, Screened, Wooded
Interior
- Rooms
- Bathroom x 3, Bedroom x 4
- Floors
- Carpet, Laminate, Tile, Wood
- Appliances
- Dishwasher, Microwave, Range, Washer
- Features
- Eat-In Kitchen, His and Hers Closets, Kitchen Island, Pantry, Primary Bathroom -Tub With Separate Shower, Smart Thermostat, Split Bedrooms, Vaulted Ceiling(s), Walk-In Closet(s)
Listing history
| Date | Event | Price | Change | Source |
|---|---|---|---|---|
| Dec 14, 2024 | Under contract | $345,000 | — | NEFMLS |
| Nov 8, 2024 | Back on market | $345,000 | — | NEFMLS |
| Nov 2, 2024 | Under contract | $345,000 | — | NEFMLS |
| Oct 22, 2024 | Price drop | $345,000 | $20,000 -5.5% | NEFMLS |
| Sept 27, 2024 | Price drop | $365,000 | $25,000 -6.4% | NEFMLS |
| Sept 7, 2024 | New listing | $390,000 | — | NEFMLS |