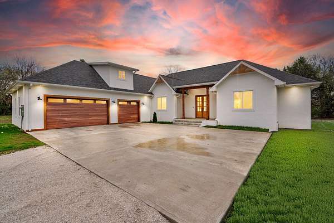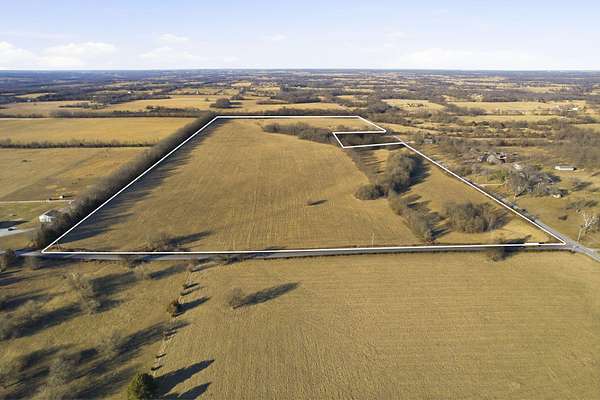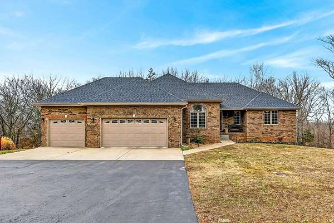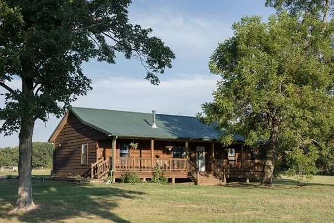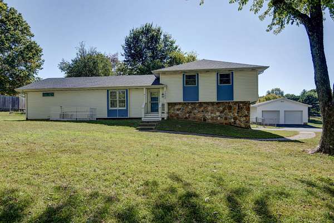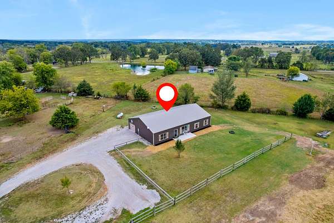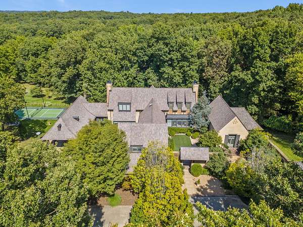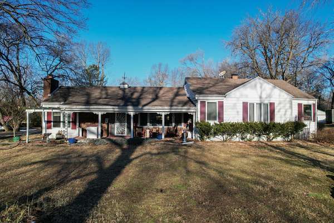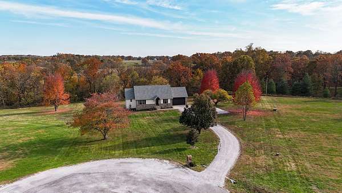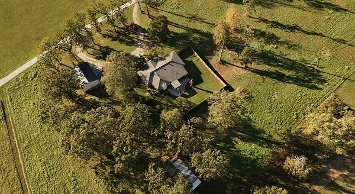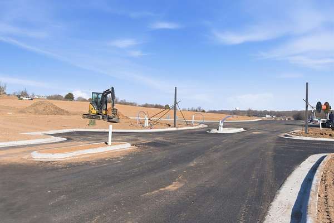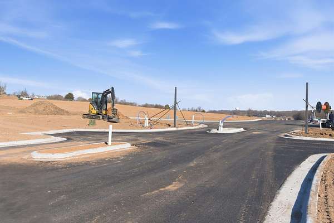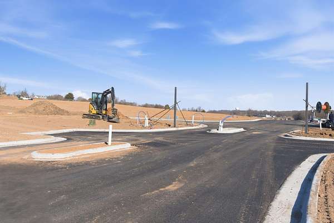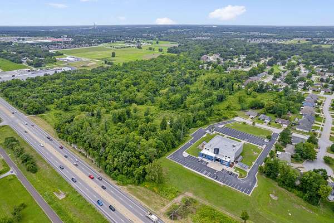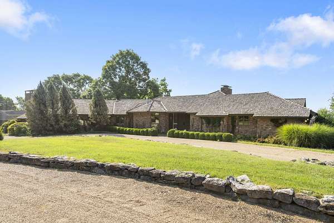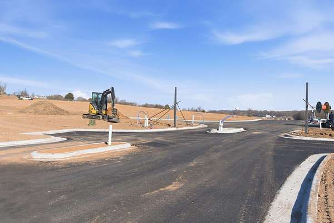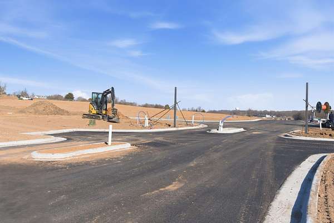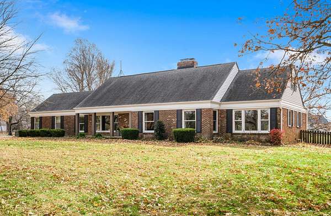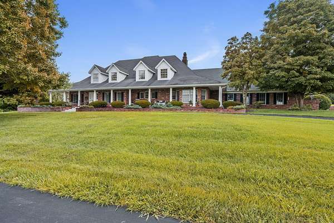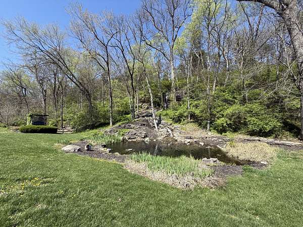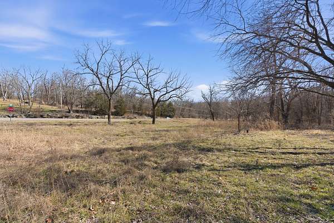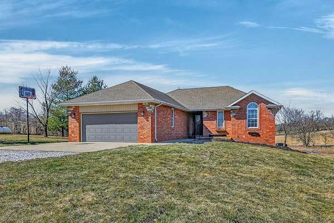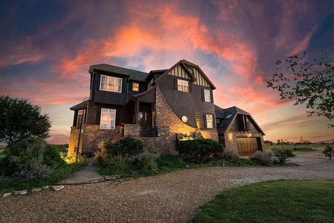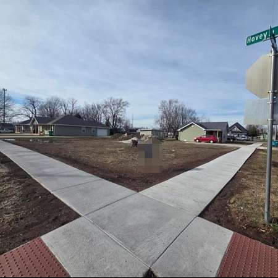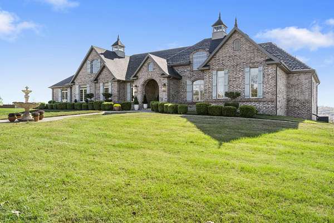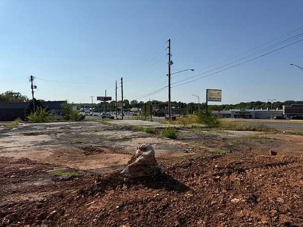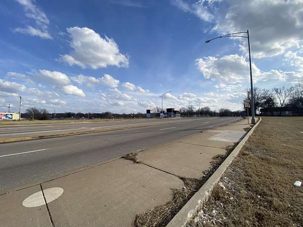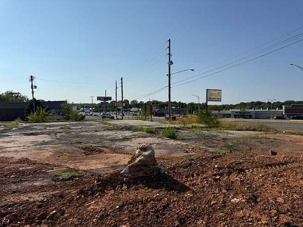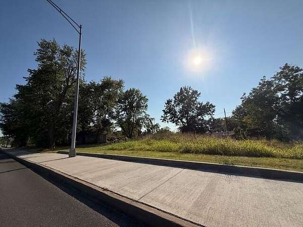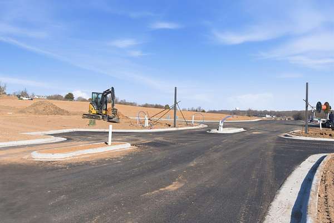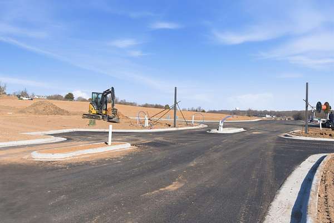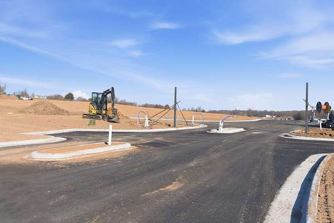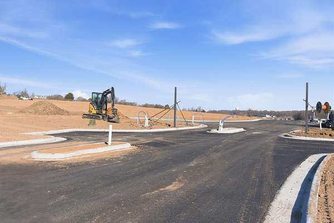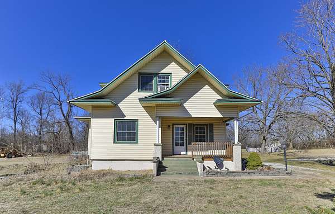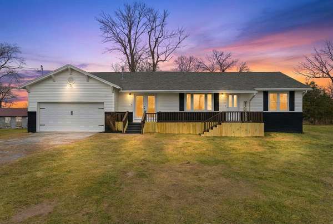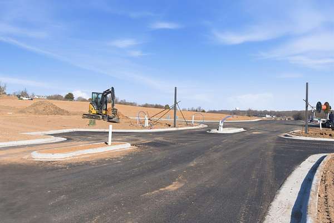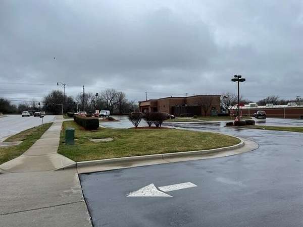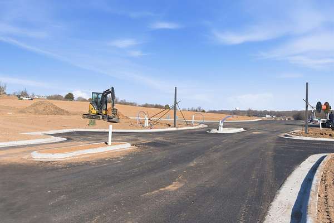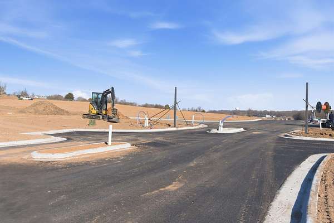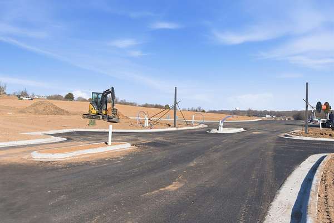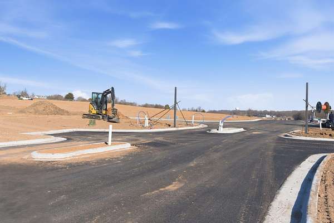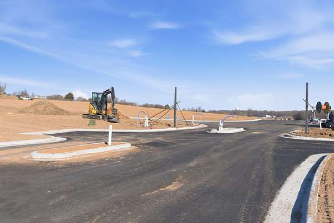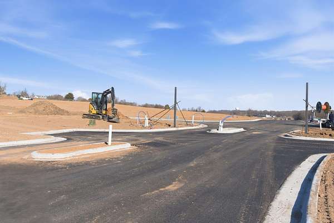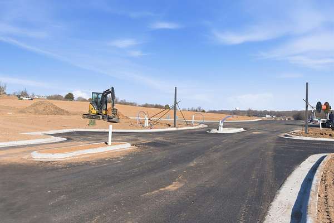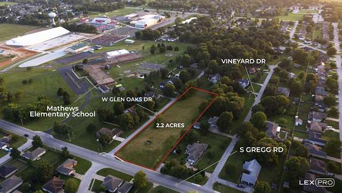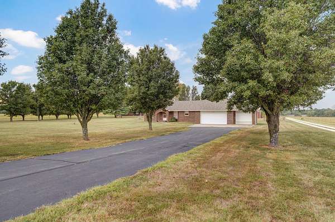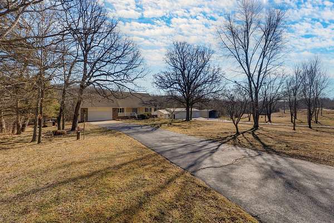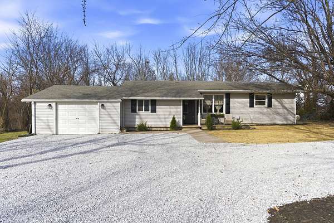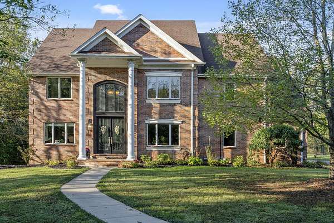Springfield, MO land for sale
704 properties
Updated
$698,9993 acres
Greene County4 bd, 4 ba3,060 sq ft
Springfield, MO 65803
$750,00074.3 acres
Greene County
Republic, MO 65738
$600,0003 acres
Christian County5 bd, 3 ba3,623 sq ft
Nixa, MO 65714
$499,9005 acres
Greene County3 bd, 2 ba1,344 sq ft
Rogersville, MO 65742
$394,9003 acres
Christian County4 bd, 3 ba2,462 sq ft
Ozark, MO 65721
$409,9955 acres
Christian County5 bd, 2 ba2,160 sq ft
Clever, MO 65631
$3,200,0005 acres
Greene County5 bd, 6 ba8,403 sq ft
Springfield, MO 65809
$359,0001 acre
Greene County3 bd, 3 ba2,132 sq ft
Springfield, MO 65804
$559,9955 acres
Christian County4 bd, 3 ba3,499 sq ft
Clever, MO 65631
$499,9006.22 acres
Christian County3 bd, 2 ba2,990 sq ft
Clever, MO 65631
$130,0000.44 acres
Greene County
Springfield, MO 65802
$150,0000.5 acres
Greene County
Springfield, MO 65802
$120,0000.45 acres
Greene County
Springfield, MO 65802
$2,750,00029.2 acres
Greene County
Springfield, MO 65802
$850,0002.25 acres
Greene County3 bd, 3 ba3,578 sq ft
Springfield, MO 65809
$120,0000.27 acres
Greene County
Springfield, MO 65802
$130,0000.31 acres
Greene County
Springfield, MO 65802
$700,0005 acres
Greene County4 bd, 3 ba4,067 sq ft
Springfield, MO 65802
$1,750,00014.6 acres
Greene County4 bd, 5 ba5,116 sq ft
Springfield, MO 65809
$115,0001.14 acres
Greene County
Springfield, MO 65810
$25,0001.5 acres
Greene County
Springfield, MO 65803
$499,90011 acres
Christian County4 bd, 3 ba2,740 sq ft
Clever, MO 65631
$2,250,00015.3 acres
Greene County7 bd, 11 ba6,590 sq ft
Rogersville, MO 65742
$25,9000.16 acres
Greene County
Springfield, MO 65802
$1,749,0005 acres
Greene County5 bd, 5 ba6,402 sq ft
Strafford, MO 65757
$725,0002.39 acres
Greene County
Springfield, MO 65803
$450,0001.2 acres
Greene County
Springfield, MO 65803
$450,0000.76 acres
Greene County
Springfield, MO 65803
$224,9003.6 acres
Greene County3 bd, 2 ba1,624 sq ft
Strafford, MO 65757
$450,0001.2 acres
Greene County
Springfield, MO 65803
$120,0000.39 acres
Greene County
Springfield, MO 65802
$120,0000.25 acres
Greene County
Springfield, MO 65802
$120,0000.26 acres
Greene County
Springfield, MO 65802
$120,0000.25 acres
Greene County
Springfield, MO 65802
$259,9005.2 acres
Greene County3 bd, 2 ba3,040 sq ft
Bois D'Arc, MO 65612
$499,00015 acres
Greene County3 bd, 2 ba1,580 sq ft
Republic, MO 65738
$110,0000.29 acres
Greene County
Springfield, MO 65802
$155,2680.79 acres
Greene County
Springfield, MO 65803
$110,0000.36 acres
Greene County
Springfield, MO 65802
$120,0000.39 acres
Greene County
Springfield, MO 65802
$150,0000.54 acres
Greene County
Springfield, MO 65802
$150,0000.66 acres
Greene County
Springfield, MO 65802
$150,0000.49 acres
Greene County
Springfield, MO 65802
$130,0000.27 acres
Greene County
Springfield, MO 65802
$120,0000.25 acres
Greene County
Springfield, MO 65802
$195,0002.2 acres
Christian County
Nixa, MO 65714
$429,9005 acres
Greene County3 bd, 3 ba1,919 sq ft
Strafford, MO 65757
$625,00010 acres
Greene County3 bd, 3 ba3,096 sq ft
Springfield, MO 65803
$420,0004.9 acres
Christian County3 bd, 2 ba1,620 sq ft
Nixa, MO 65714
$940,0007.2 acres
Greene County5 bd, 5 ba5,493 sq ft
Willard, MO 65781
1-50 of 704 properties
