Residential Land with Home for Sale in Fayetteville, North Carolina
6635 Ramsey St Fayetteville, NC 28311
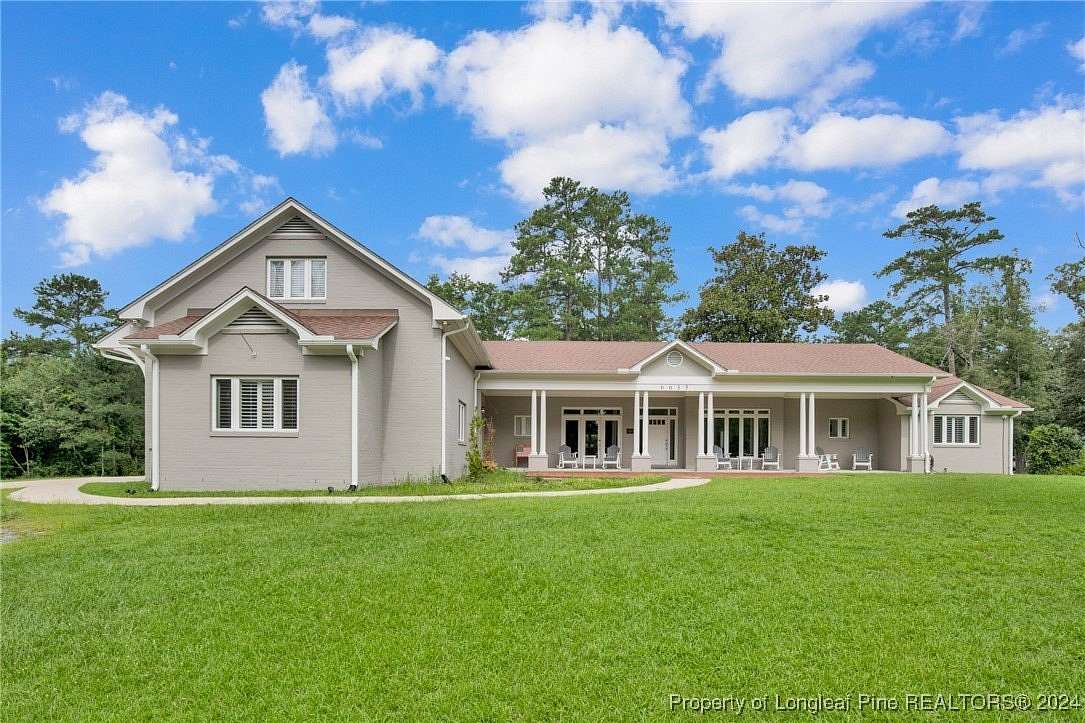
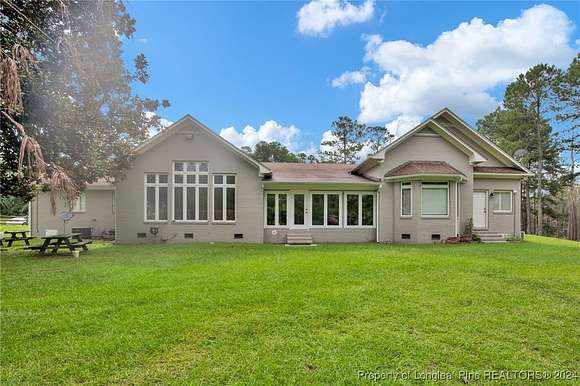
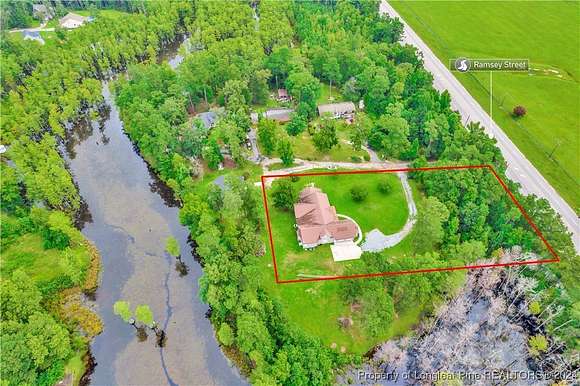
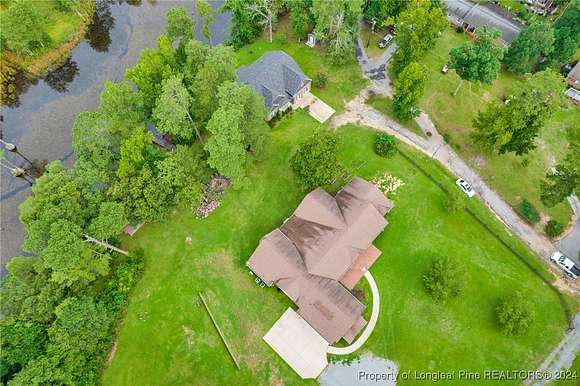














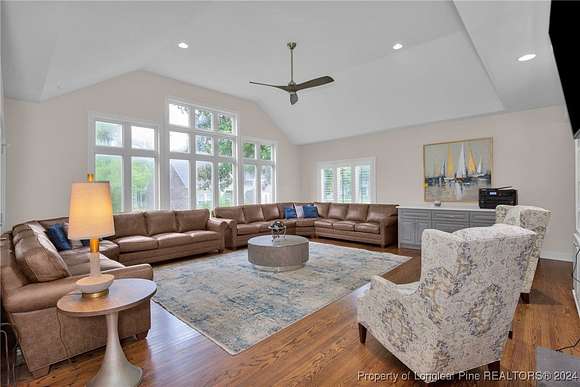
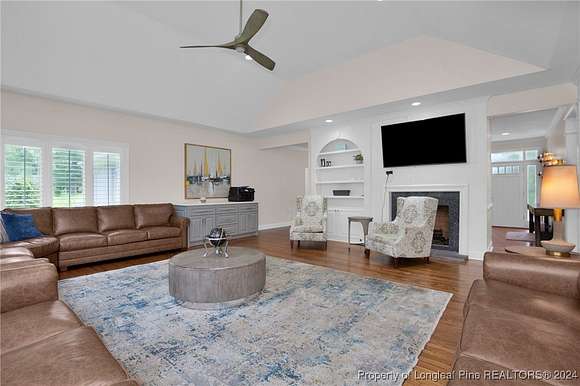
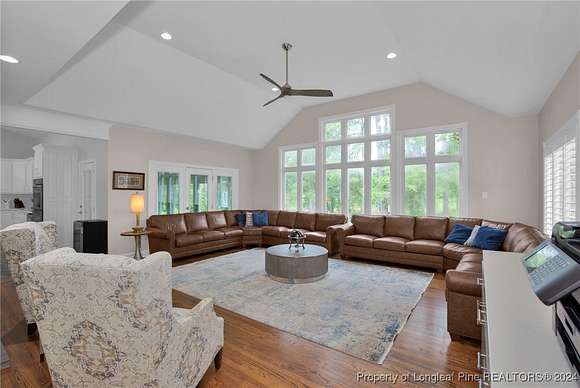






























Prepare to be wowed--this incredible 5,500+ square foot home on two acres offers breathtaking water views! Tucked away on the north side of Fayetteville, this 6-bedroom, 5.5-bath home impresses from the moment you step inside. Gleaming hardwood floors lead into a formal flex space with custom built-ins, setting a tone of elegance and versatility. The spacious living room with vaulted ceilings and soaring windows, fills the space with natural light. The eat-in kitchen is a chef's dream, featuring double ovens, a gas cooktop, and a wealth of cabinetry. Two primary bedrooms, each with an ensuite bath, plus 2 additional bedrooms and baths on the main level. Upstairs, you'll find two flexible living areas, two more bedrooms, and 1.5 baths. While there's no water access, you'll be treated to splendid water views from multiple vantage points in this extraordinary property including a cozy sunroom. You won't run out of reasons to fall in love with this remarkable home.Welcome Home!
Directions
Get on I-95 N/I-295 N. Exit 49 for I-295 N. Take the Exit for Ramsey Street (US-401 N). Merge onto Ramsey Street. Turn Left onto E. Mountain Drive. Turn Right onto Ramsey Street. House will be on the right.
Location
- Street Address
- 6635 Ramsey St
- County
- Cumberland County
- Community
- Ramsey ST
- Elevation
- 121 feet
Property details
- Zoning
- R10 - Residential District
- MLS Number
- FAR 733480
- Date Posted
Parcels
- 0541-16-0623
Legal description
Jeff & Danica Ross LOB SE01 PL00098-181
Detailed attributes
Listing
- Type
- Residential
- Subtype
- Single Family Residence
- Franchise
- Keller Williams Realty
Lot
- Views
- Water
Structure
- Materials
- Brick, Brick Veneer, Frame
- Heating
- Fireplace
Exterior
- Parking
- Garage
- Features
- Porch
Interior
- Room Count
- 13
- Rooms
- Bathroom x 5, Bedroom x 5
- Floors
- Carpet, Hardwood, Tile
- Appliances
- Cooktop, Dishwasher, Microwave, Oven, Washer
- Features
- Accessible Approach With Ramp, Breakfast Area, Eat in Kitchen, Granite Counters, Handicap Access, Home Office, In Law Floorplan, Kitchen Island, Multiple Master Suites, Open Floorplan, Primary Downstairs, Sun Room, Walk in Closets
Nearby schools
| Name | Level | District | Description |
|---|---|---|---|
| Long Hill Elementary (2-5) | Elementary | — | — |
| Pine Forest Middle School | Middle | — | — |
| Pine Forest Senior High | High | — | — |
Listing history
| Date | Event | Price | Change | Source |
|---|---|---|---|---|
| Nov 21, 2024 | Under contract | $609,000 | — | FAR |
| Nov 2, 2024 | New listing | $609,000 | — | FAR |