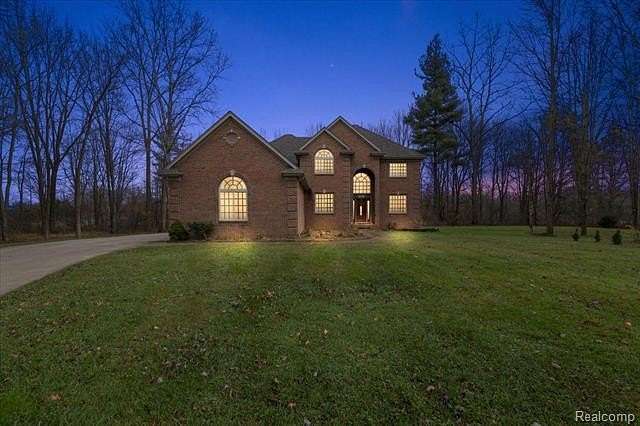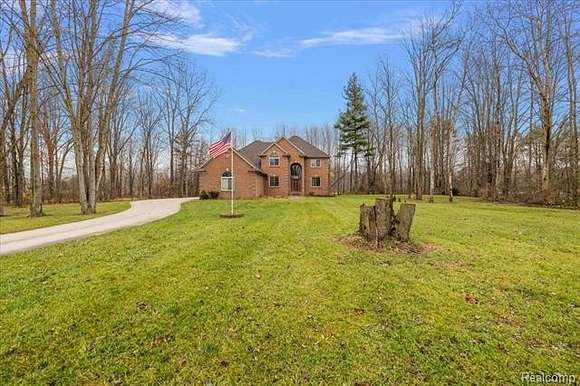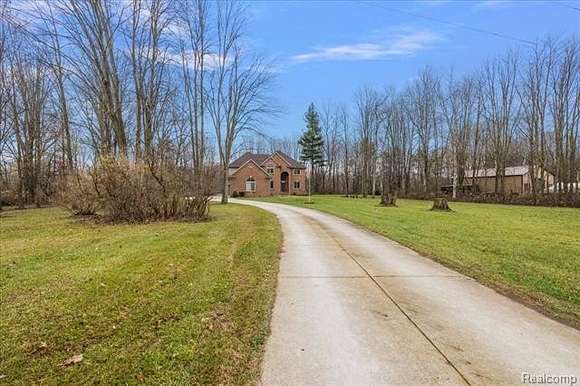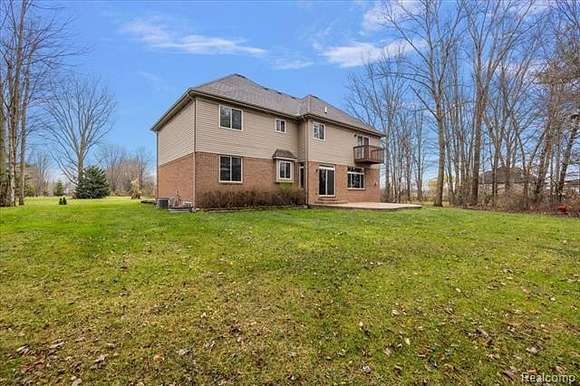Residential Land with Home for Sale in Ira Township, Michigan
6611 Meldrum Rd Ira Township, MI 48023














































This gorgeous newer colonial home is nestled on a gorgeous private lot and is walking distance to a township park, library, Lake St. Clair, and a public boat launch. Boasting 3,168 sq ft of living space, this custom-built gem is perfect for a growing family.
Set on 8.7 wooded acres, with approximately 4.5 cleared acres, a firepit, patio, and pond, the property offers unparalleled privacy with no one behind and landlocked wooded acreage behind. The maintenance-free brick and vinyl exterior, 4-car insulated attached garage, and long paved driveway add to its appeal.
Inside, the kitchen impresses with Lafata cabinets, granite countertops, an oversized island, large pantry, tile backsplash, stainless steel appliances, tiled floors, and crown moldings. Living spaces include a spacious great room with a corner gas fireplace, a formal dining room, study, first-floor laundry, and a cozy living room.
The expansive owner's suite features a high pan ceiling, a large walk-in closet, and a private bath. Additional highlights include wrought iron staircase railings, mature landscaping, natural gas, city water, and a basement prepped for a full bath. There's even room for a pole barn.
Experience luxury, comfort, and nature's tranquility--conveniently located near I-94 and amenities on 26 Mile Rd/Marine City Hwy. Don't miss this exceptional home!
Directions
On East side of Meldrum Rd, South of 26 Mile Rd ( Marine City Hwy) North of Dixie Hwy
Location
- Street Address
- 6611 Meldrum Rd
- County
- Saint Clair County
- Community
- Ira TWP
- School District
- East China
- Elevation
- 597 feet
Property details
- MLS Number
- REALCOMP 20240087143
- Date Posted
Property taxes
- Recent
- $3,960
Parcels
- 74230101002401
Legal description
BEG N 1164.6' FROM W 1/4 COR, TH N 291.15', TH N 89D 36M 46S E 1300.64', TH S 0D 3M 9S E 291.15', TH S 89D 36M 46S W 1300.91' TO BEG SECTION 10 T3N R15E 8.7 A SPLIT ON 02/21/2006 FROM 23-010-1002-400, 23-010-1004-000;
Detailed attributes
Listing
- Type
- Residential
- Subtype
- Single Family Residence
- Franchise
- Keller Williams Realty
Structure
- Style
- Colonial
- Stories
- 2
- Materials
- Brick
- Roof
- Asphalt
- Heating
- Fireplace, Forced Air
Exterior
- Parking
- Garage
- Features
- Lighting
Interior
- Room Count
- 14
- Rooms
- Basement, Bathroom x 3, Bedroom x 4
- Appliances
- Cooktop, Dishwasher, Dryer, Garbage Disposer, Gas Cooktop, Gas Range, Microwave, Range, Refrigerator, Washer
- Features
- Cable Available, High Speed Internet Avail, Programmable Thermostat
Listing history
| Date | Event | Price | Change | Source |
|---|---|---|---|---|
| Dec 9, 2024 | Under contract | $649,000 | — | REALCOMP |
| Nov 28, 2024 | Back on market | $649,000 | — | REALCOMP |
| Nov 27, 2024 | Under contract | $649,000 | — | REALCOMP |
| Nov 21, 2024 | New listing | $649,000 | — | REALCOMP |