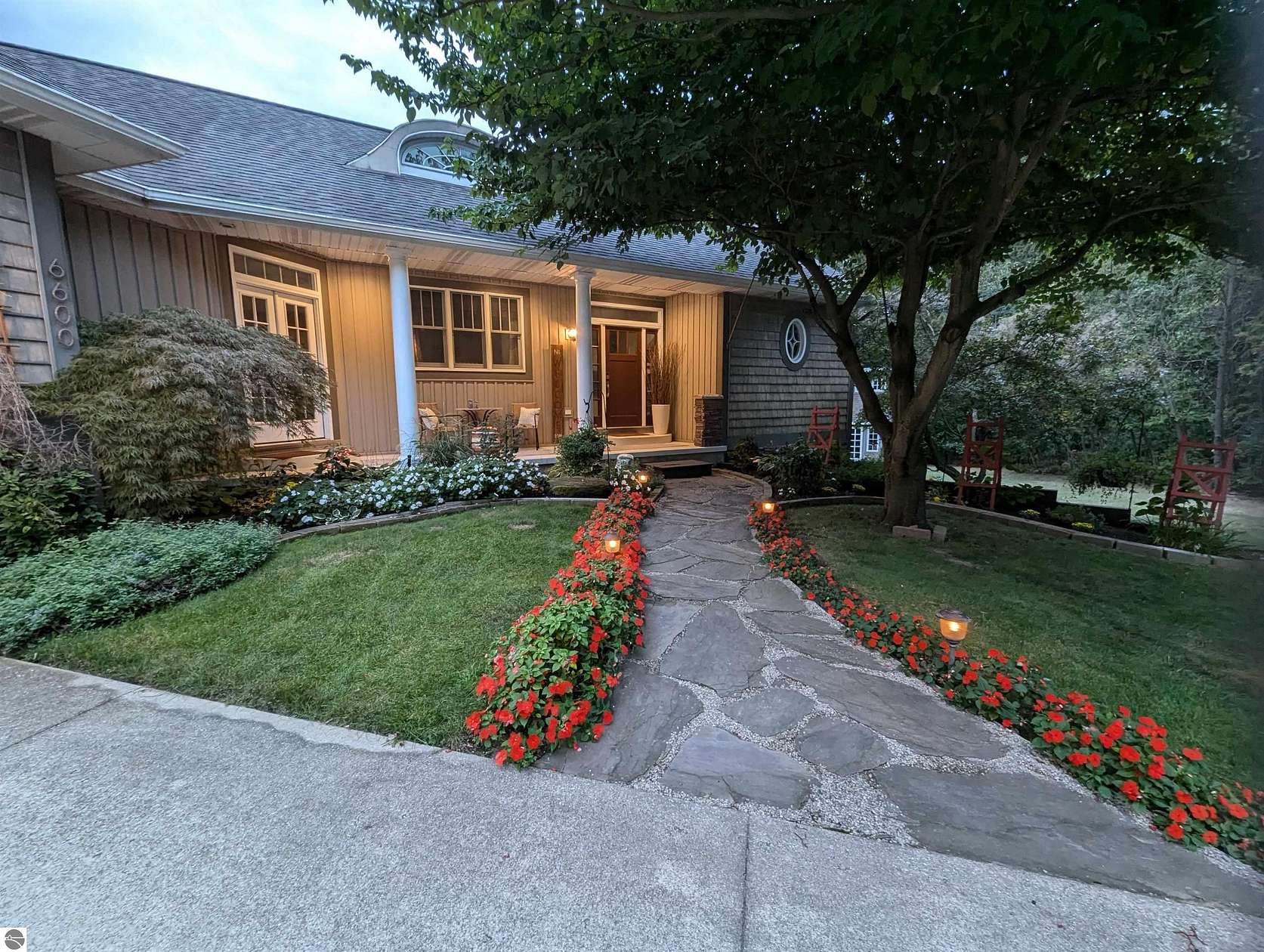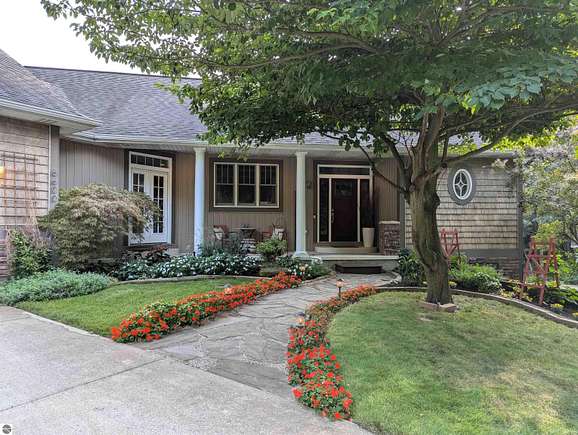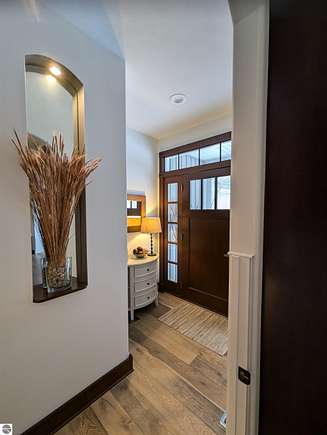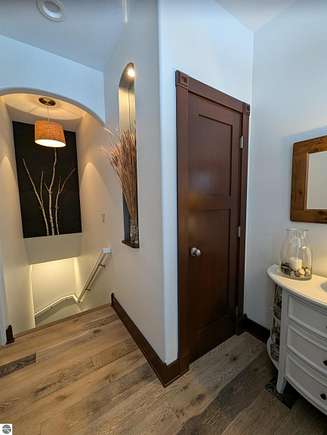Residential Land with Home for Sale in Holland, Michigan
6600 N Town Trl Holland, MI 49424






























































Welcome to this must-see custom built 4-bedroom 2.5-bath designer home situated on 2+ partially wooded acres off a private road - close to bike paths, beaches, public water access, and West Ottawa elementary school. The home's gorgeous interior features many custom upgrades including 9ft+ beamed ceilings, Anderson doors and windows, storage and work space built-ins, and decorative millwork/tile throughout. The main level features white oak flooring, an open kitchen and dining area with a large seating island, floor to ceiling gas fireplace, and attached deck. The mudroom leads to a half bath, message center, laundry room and attached 2-stall garage with ample storage and a workbench. The primary bedroom offers a separate deck, two closets, and an ensuite bath with a walk-in tiled shower and freestanding soaking tub. The fully finished walkout lower level includes a family room with a full sized wet bar, built-in office nook, 3 additional bedrooms, a 2-room bath, utility space, and is plumbed for future radiant heat. The lower covered patio, firepit, large storage shed with loft, and ample green space are surrounded by flower gardens and a private mature landscape. This property offers the perfect balance of comfort, beauty, and space. Come see how this Holland property can fit your lifestyle!
Directions
Take Port Sheldon St to to right onto N 144th Avenue, then left onto Blair Street. Continue on Blair Street for approximately 0.7 miles then turn left onto N Town Trl. Home is on the left.
Location
- Street Address
- 6600 N Town Trl
- County
- Ottawa County
- School District
- West Ottawa Public School District
- Elevation
- 640 feet
Property details
- Zoning
- Residential
- MLS Number
- TAAR 1929540
- Date Posted
Property taxes
- Recent
- $3,521
Parcels
- 701124300038
Detailed attributes
Listing
- Type
- Residential
- Subtype
- Single Family Residence
- Franchise
- RE/MAX International
Structure
- Style
- Ranch
- Stories
- 1
- Roof
- Asphalt
- Heating
- Forced Air
Exterior
- Features
- Out Building
Interior
- Rooms
- Basement, Bathroom x 3, Bedroom x 4, Dining Room, Family Room, Kitchen, Living Room
- Appliances
- Dishwasher, Dryer, Microwave, Range, Refrigerator, Washer
- Features
- Beamed Ceilings, Den/Study, Foyer Entrance, Island Kitchen, Mud Room, Pantry, Water Softener, Wet Bar
Property utilities
| Category | Type | Status | Description |
|---|---|---|---|
| Water | Public | On-site | — |
Nearby schools
| Name | Level | District | Description |
|---|---|---|---|
| Sheldon Woods Elementary School | Elementary | West Ottawa Public School District | — |
| Harbor Lights Middle School | Middle | West Ottawa Public School District | — |
| West Ottawa High School | High | West Ottawa Public School District | — |
Listing history
| Date | Event | Price | Change | Source |
|---|---|---|---|---|
| Jan 2, 2025 | Under contract | $650,000 | — | TAAR |
| Dec 9, 2024 | New listing | $650,000 | — | TAAR |