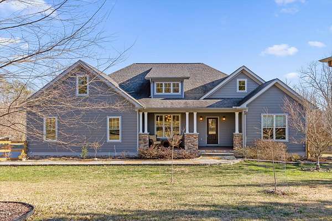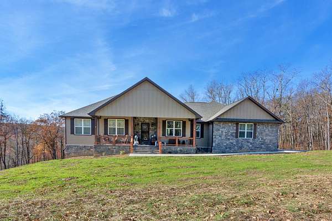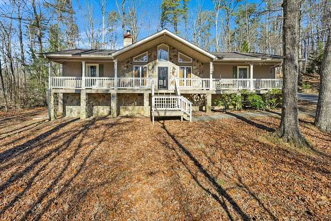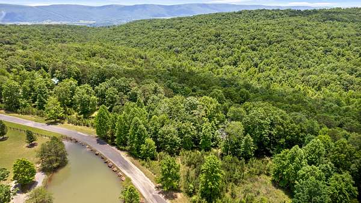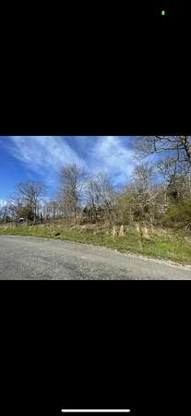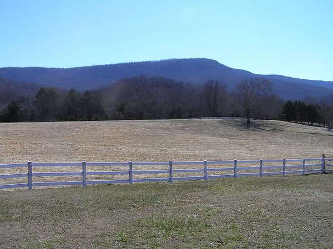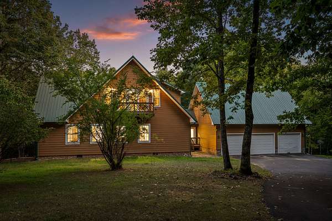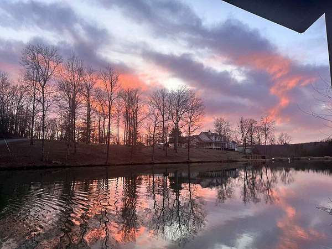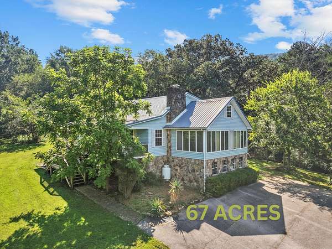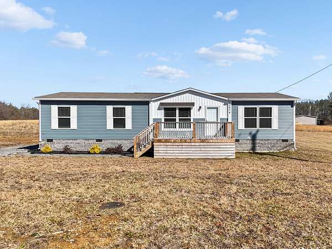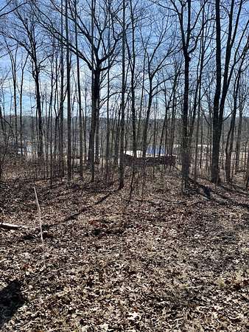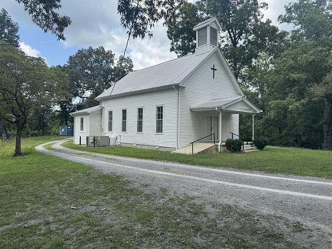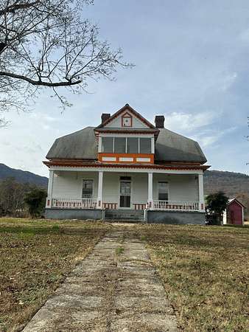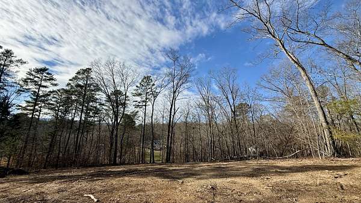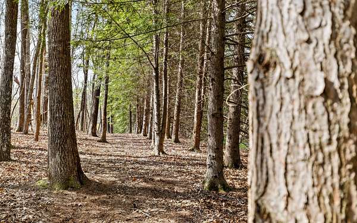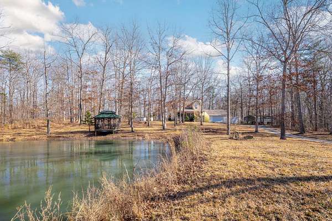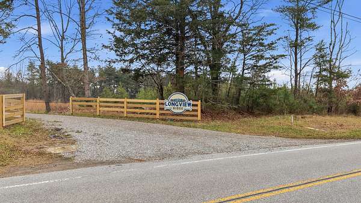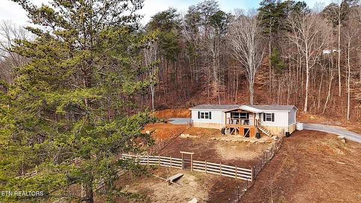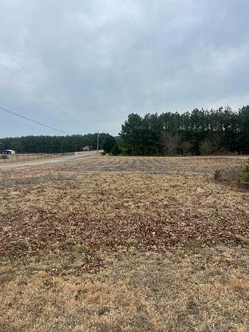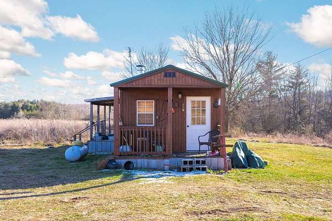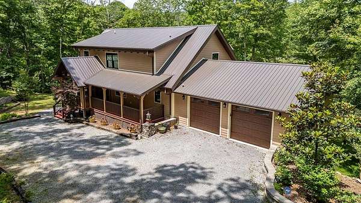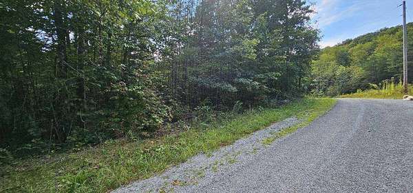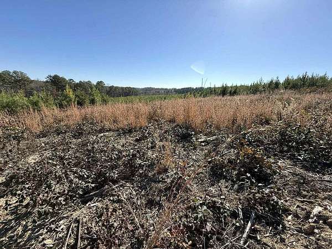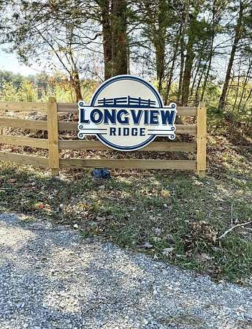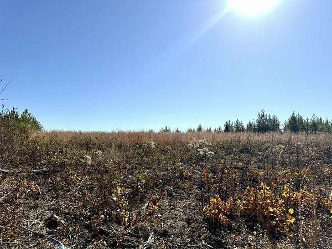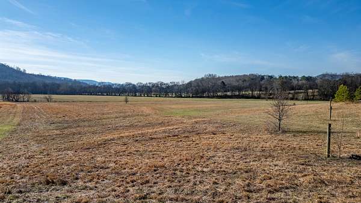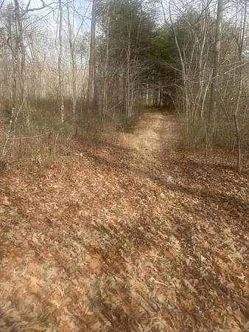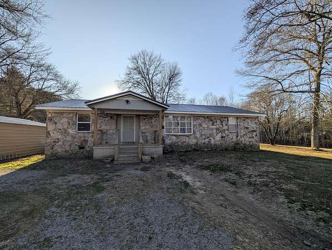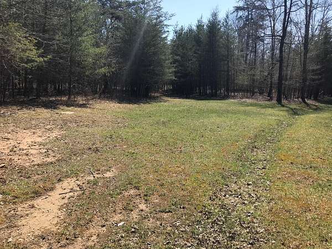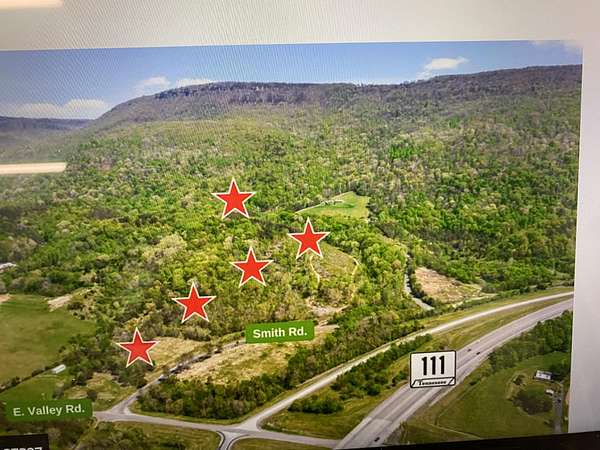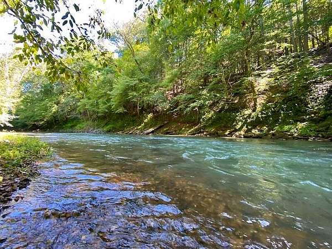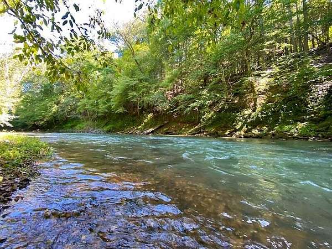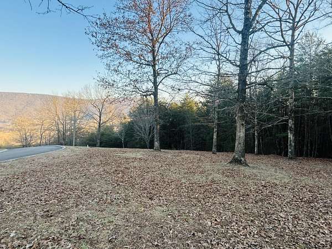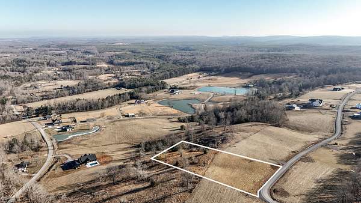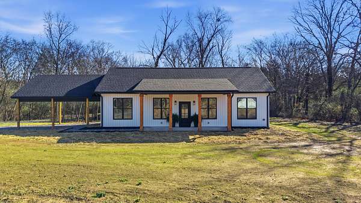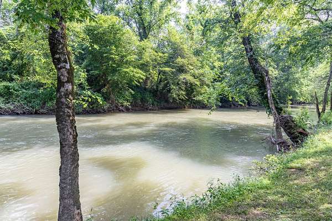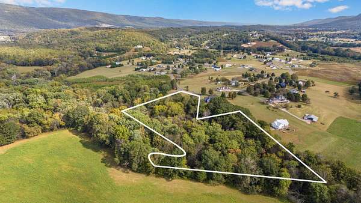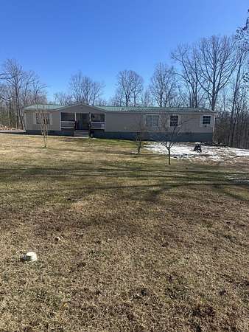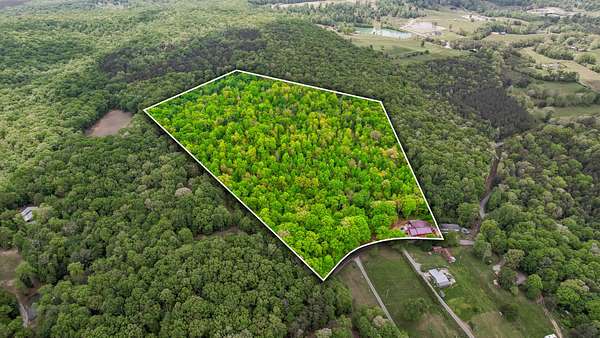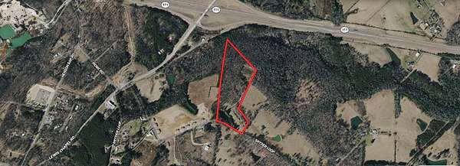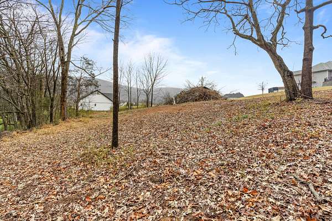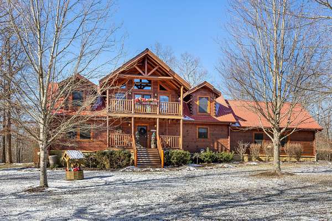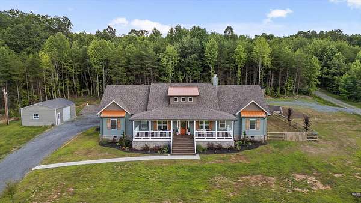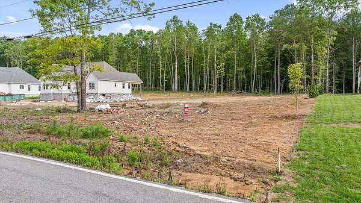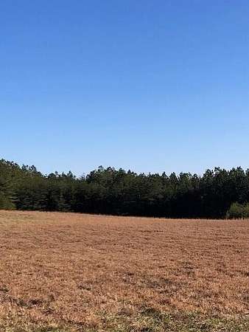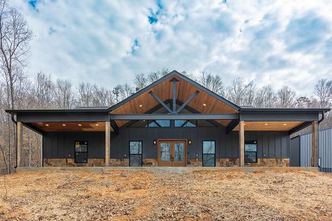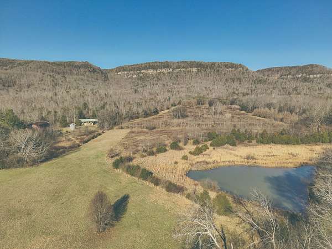Dunlap, TN land for sale
191 properties
Updated
$795,0005.4 acres
Sequatchie County4 bd, 3 ba2,643 sq ft
Signal Mountain, TN 37377
$19,9000.58 acres
Sequatchie County
Dunlap, TN 37327
$6,0000.26 acres
Sequatchie County
Dunlap, TN 37327
$1,095,0005.28 acres
Sequatchie County3 bd, 3 ba5,136 sq ft
Graysville, TN 37338
$649,9001.82 acres
Hamilton County3 bd, 2 ba2,483 sq ft
Signal Mountain, TN 37377
$784,00071.5 acres
Sequatchie County
Dunlap, TN 37327
$59,9002.75 acres
Sequatchie County
Dunlap, TN 37327
$1,200,00066.4 acres
Bledsoe County4 bd, 3 ba2,853 sq ft
Dunlap, TN 37327
$800,00028.3 acres
Sequatchie County4 bd, 6 ba4,000 sq ft
Dunlap, TN 37327
$530,0001.53 acres
Sequatchie County3 bd, 3 ba2,460 sq ft
Graysville, TN 37338
$650,00067.1 acres
Sequatchie County4 bd, 3 ba2,640 sq ft
Dunlap, TN 37327
$264,9001.6 acres
Sequatchie County3 bd, 2 ba1,539 sq ft
Graysville, TN 37338
$9,0000.33 acres
Sequatchie County
Dunlap, TN 37327
$225,0002.45 acres
Bledsoe County3,500 sq ft
Dunlap, TN 37327
$215,0002.3 acres
Marion County4 bd, 3 ba2,160 sq ft
Whitwell, TN 37397
$76,5002.13 acres
Sequatchie County
Dunlap, TN 37327
$324,9008.38 acres
Hamilton County
Signal Mountain, TN 37377
$360,0006.3 acres
Sequatchie County3 bd, 3 ba1,396 sq ft
Dunlap, TN 37327
$65,0005 acres
Sequatchie County
Dunlap, TN 37327
$319,0002.56 acres
Sequatchie County3 bd, 2 ba1,475 sq ft
Dunlap, TN 37327
$140,0005 acres
Sequatchie County
Graysville, TN 37338
$99,9007 acres
Sequatchie County1 bd, 1 ba800 sq ft
Graysville, TN 37338
$835,0003.6 acres
Sequatchie County3 bd, 3 ba3,033 sq ft
Dunlap, TN 37327
$35,0001 acre
Sequatchie County
Dunlap, TN 37327
$99,9001 acre
Sequatchie County
Dunlap, TN 37327
$86,5005 acres
Sequatchie County
Dunlap, TN 37327
$83,5005 acres
Sequatchie County
Dunlap, TN 37327
$167,00010 acres
Sequatchie County
Dunlap, TN 37327
$124,9009.8 acres
Sequatchie County
Dunlap, TN 37327
$110,0005 acres
Sequatchie County
Graysville, TN 37338
$299,9001.77 acres
Sequatchie County3 bd, 2 ba1,655 sq ft
Dunlap, TN 37327
$54,9003.72 acres
Sequatchie County
Dunlap, TN 37327
$275,00063.8 acres
Sequatchie County
Dunlap, TN 37327
$74,9001 acre
Sequatchie County
Dunlap, TN 37327
$76,9001 acre
Sequatchie County
Dunlap, TN 37327
$50,0003 acres
Sequatchie County
Dunlap, TN 37327
$125,0002.5 acres
Bledsoe County
Soddy-Daisy, TN 37379
$337,7004 acres
Sequatchie County3 bd, 2 ba1,252 sq ft
Whitwell, TN 37397
$90,0001.66 acres
Bledsoe County
Dunlap, TN 37327
$125,0005.3 acres
Sequatchie County
Dunlap, TN 37327
$189,9001.85 acres
Sequatchie County4 bd, 2 ba2,084 sq ft
Graysville, TN 37338
$414,75027.7 acres
Bledsoe County
Graysville, TN 37338
$300,00022.5 acres
Sequatchie County
Graysville, TN 37338
$25,0000.95 acres
Sequatchie County
Dunlap, TN 37327
$830,0002.25 acres
Sequatchie County3 bd, 4 ba2,965 sq ft
Dunlap, TN 37327
$710,0004 acres
Sequatchie County4 bd, 5 ba2,981 sq ft
Dunlap, TN 37327
$80,0001.17 acres
Hamilton County
Soddy-Daisy, TN 37379
$780,00035 acres
Sequatchie County
Signal Mountain, TN 37377
$718,00015.4 acres
Bledsoe County3 bd, 2 ba2,585 sq ft
Dunlap, TN 37327
$6,500,0001,445 acres
Bledsoe County
Dunlap, TN 37327
1-50 of 191 properties

Based on information submitted to the MLS GRID as of Feb 22, 2026 7:00 pm MT. All data is obtained from various sources and may not have been verified by broker or MLS GRID. Supplied Open House Information is subject to change without notice. All information should be independently reviewed and verified for accuracy. Properties may or may not be listed by the office/agent presenting the information. Some IDX listings have been excluded from this website. View more
