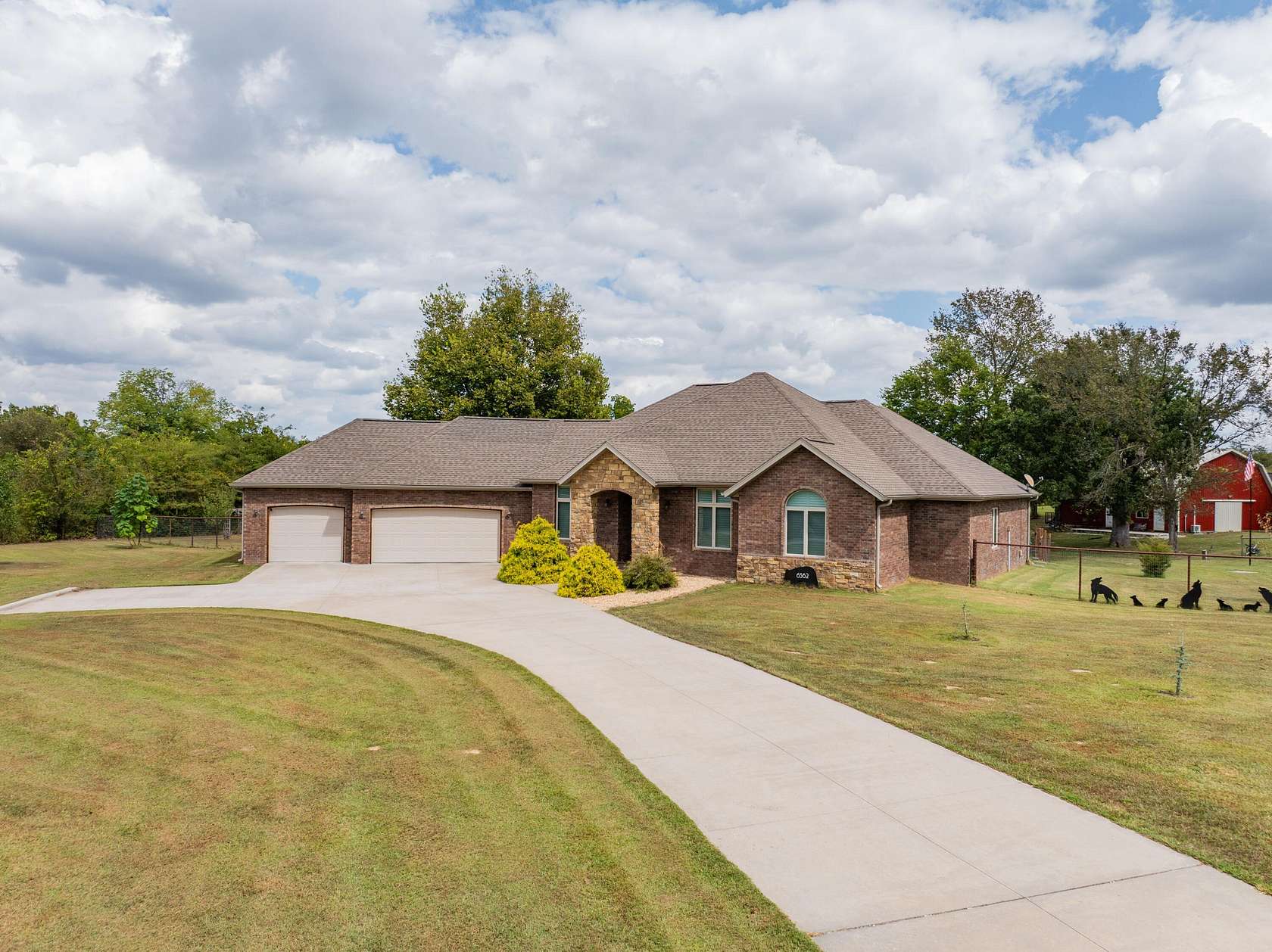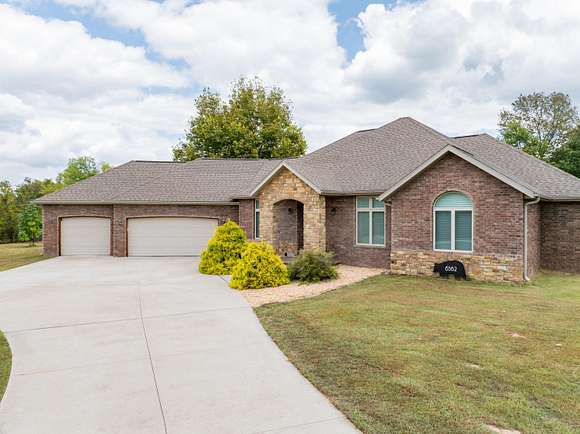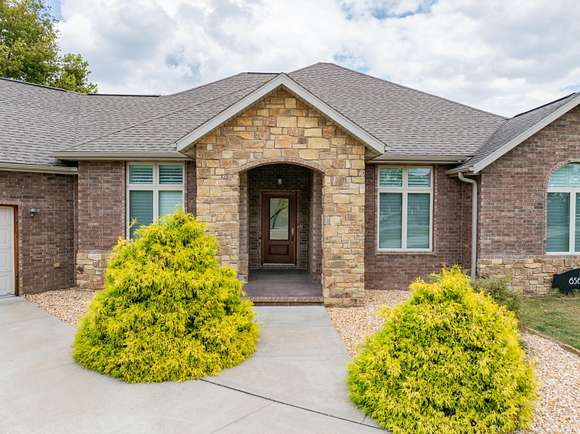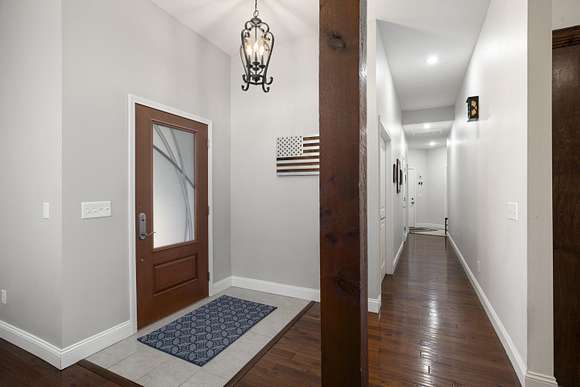Residential Land with Home for Sale in Ozark, Missouri
6562 Crenshaw Rd Ozark, MO 65721

































































Welcome to your fabulous custom built home on 5 acres with 30x40 shop! This home is in the middle of it all, but far enough away to gain the privacy everyone wants! As you drive up you will notice the wonderful walking trails next to Springfield lake. This all brick home is move in ready. As you enter into the foyer you will find a gorgeous solid wood front door, tiled entry into the main living area and open-concept kitchen. Wonderful formal dining area is adjacent to the main living with gas fireplace. The kitchen features an induction cooktop, stainless steel high end appliances, granite countertops, tons of cabinetry and separate pantry. HUGE bonus room off of the living area could be 4th bedroom. Office off of the front foyer with gorgeous built in cabinetry. The large main bedroom suite features a wonderful en-suite bath with soaking tub, walk in tiled shower and double vanities. Main bedroom closet with plenty of storage leads into the laundry room, then mud room. Half bath off of the mud room area and attached 3 car garage. Two more large bedrooms on the other side of the home share large bathroom with double vanities and separate shower/toilet room. Outside you will find wonderful rolling acreage, covered back porch, 30x40 shop with concrete floor and heated/cooled room with mini split. Pipe/steel fencing and other metal fencing throughout the property. This home is truly one of a kind and is ready for its new owner!
Directions
Heading south on Kissick ave. adjacent to springfield lake, turn right on to Kissick at the farm road 188 junction. Turn right on ridgecrest street. Follow the road past the curve, home will be on top of hill on your left.
Location
- Street Address
- 6562 Crenshaw Rd
- County
- Greene County
- Elevation
- 1,188 feet
Property details
- MLS Number
- GSBOR 60282213
- Date Posted
Property taxes
- 2023
- $4,084
Parcels
- 1930400012
Legal description
5A M/L BEG 433.82 FT W & 249.71 FT N SE COR SE1/4 30/28/21 W 871.20 FT N 250.30FT E 869.19 FT S TO BEG 30/28/21
Detailed attributes
Listing
- Type
- Residential
- Subtype
- Single Family Residence
- Franchise
- Keller Williams Realty
Structure
- Style
- New Traditional
- Materials
- Brick
- Roof
- Composition
- Cooling
- Ceiling Fan(s)
- Heating
- Fireplace, Forced Air, Geothermal
Exterior
- Parking
- Driveway, Garage
- Fencing
- Fenced
- Features
- Fencing, Garden, Landscaping, Rolling Slope
Interior
- Rooms
- Bathroom x 3, Bedroom x 4, Bonus Room, Family Room, Office
- Floors
- Carpet, Engineered Wood, Hardwood, Tile, Wood
- Appliances
- Cooktop, Dishwasher, Double Electric Oven, Double Oven, Electric Cooktop, Garbage Disposer, Microwave, Softener Water, Washer
- Features
- Cable Internet, Granite Counters, High Ceilings, High Speed Internet, Smoke Detector(s), Soaking Tub, Solid Surface Counters, W/D Hookup, Walk-In Closet(s), Walk-In Shower
Nearby schools
| Name | Level | District | Description |
|---|---|---|---|
| SGF-Field | Elementary | — | — |
| SGF-Pershing | Middle | — | — |
| SGF-Glendale | High | — | — |
Listing history
| Date | Event | Price | Change | Source |
|---|---|---|---|---|
| Nov 18, 2024 | New listing | $700,000 | — | GSBOR |