Recreational Land with Home for Sale in Ann Arbor, Michigan
6555 Warren Rd Ann Arbor, MI 48105
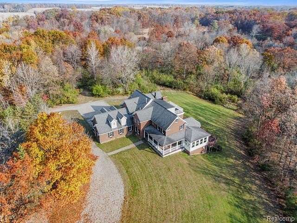
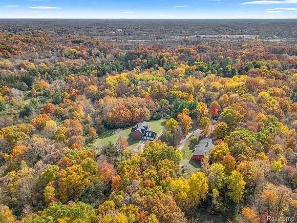
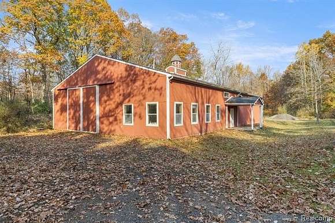
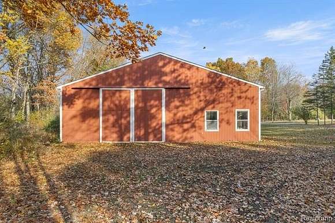
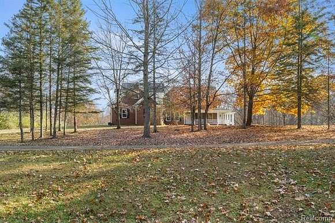

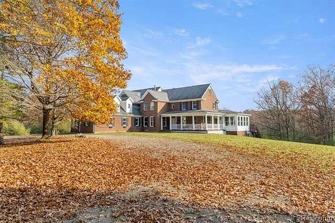
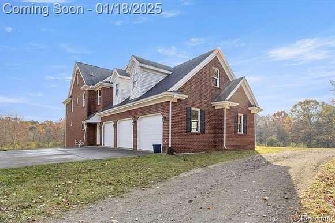
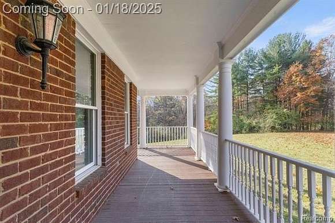
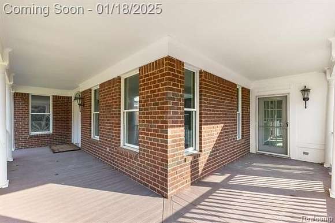
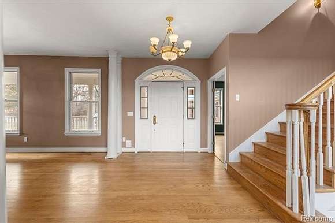
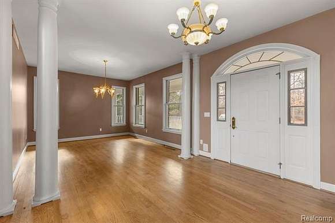
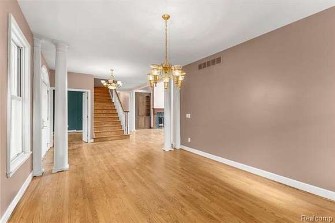
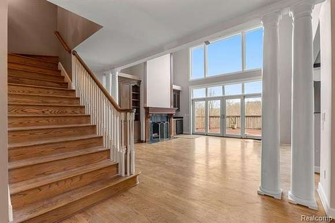
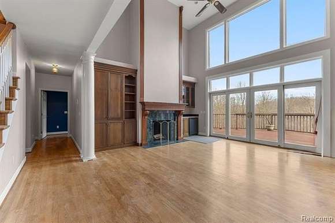
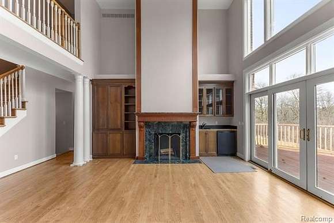
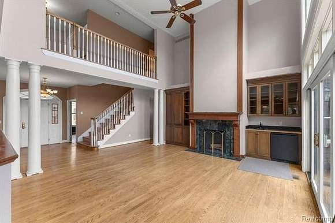
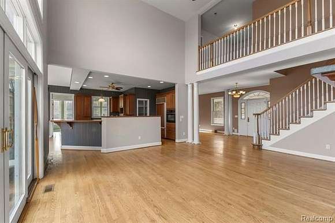
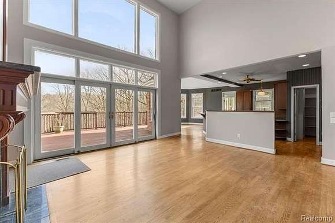
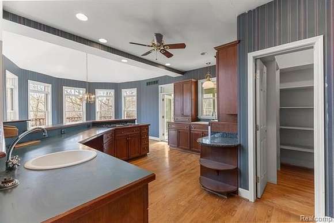
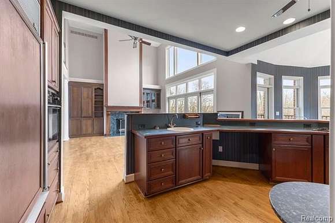
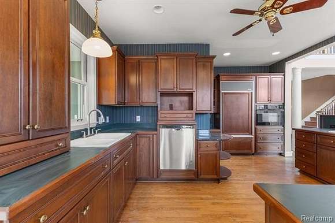
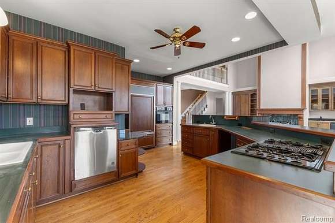
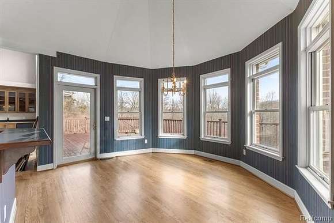
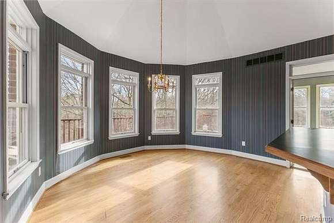
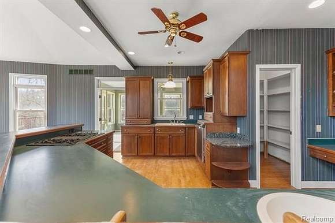
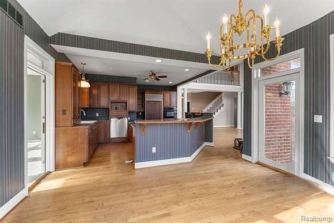
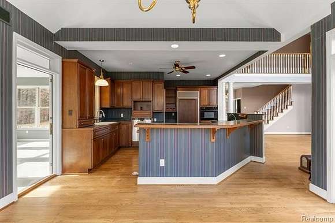
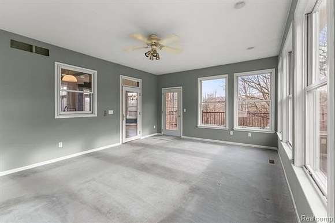
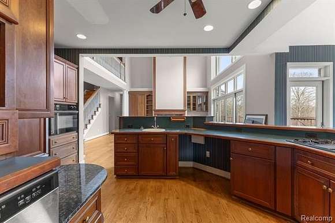
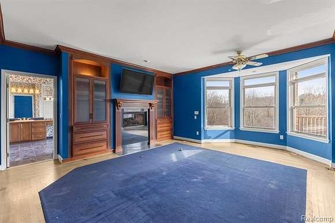
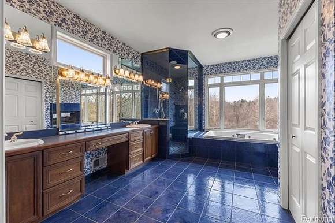
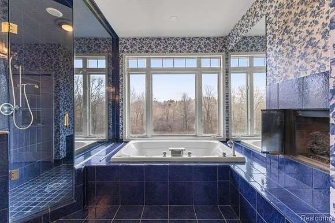
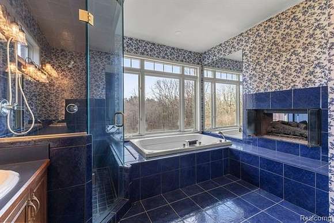
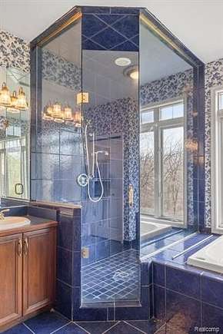
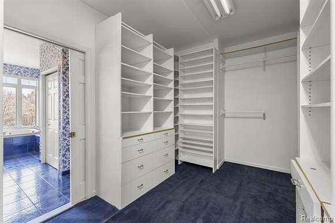
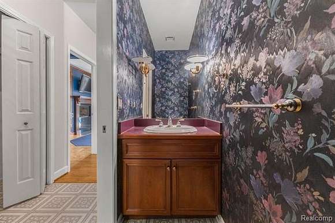
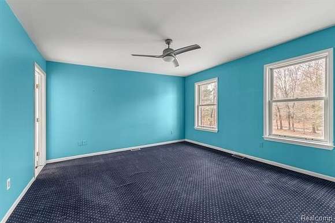
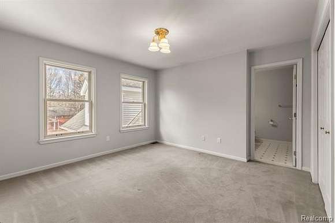
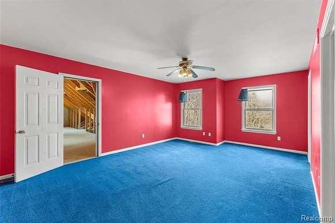
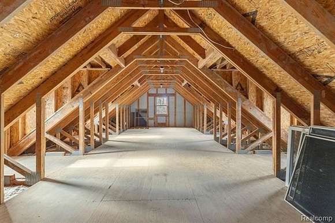
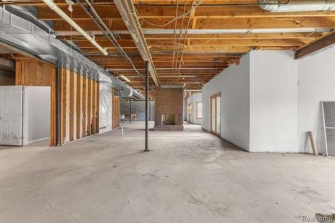
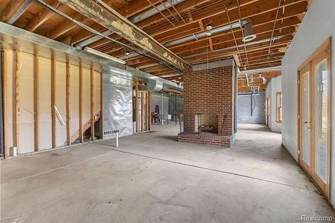
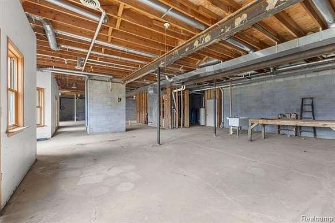
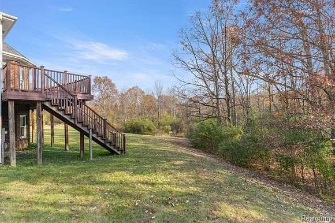
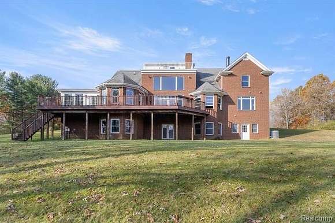
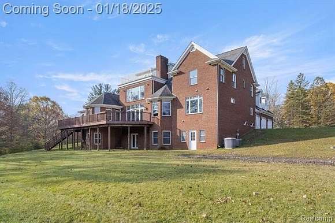
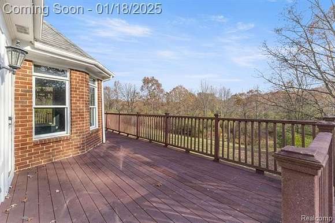
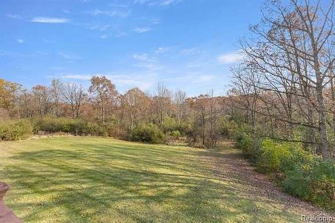
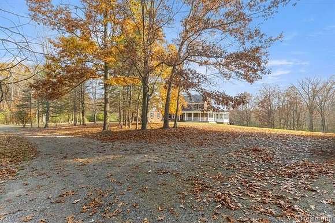
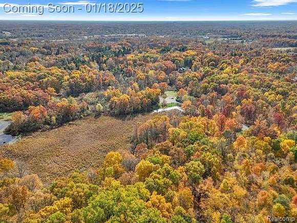
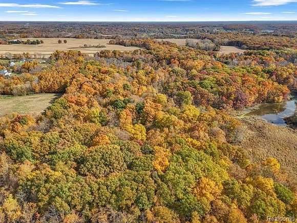
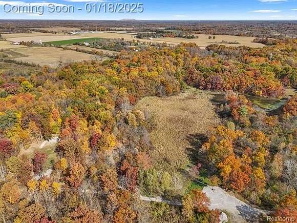
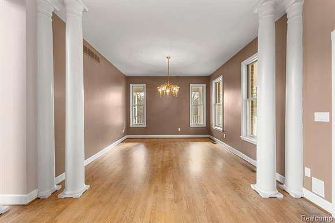
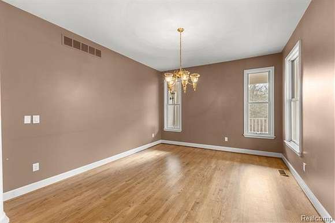
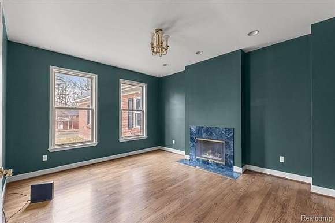
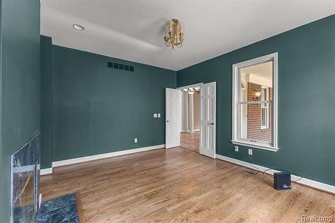
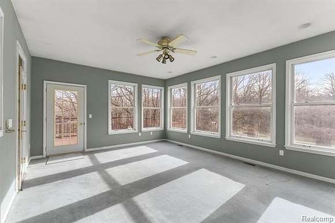
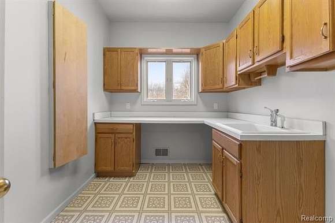
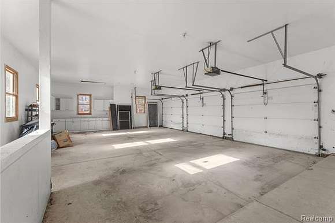
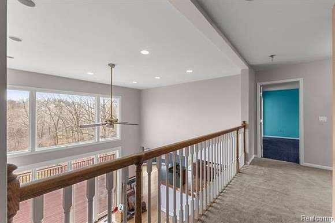
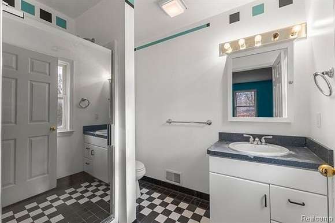
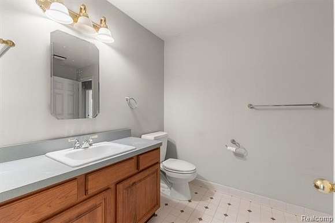
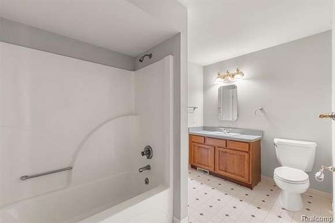
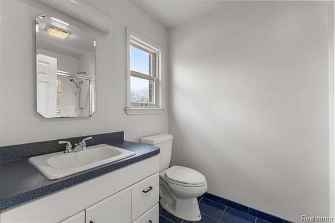
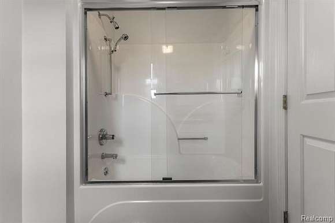
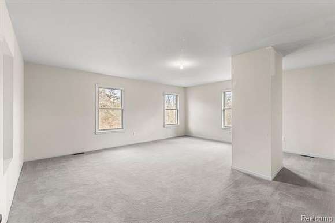
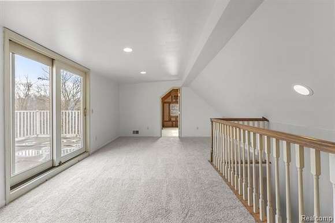
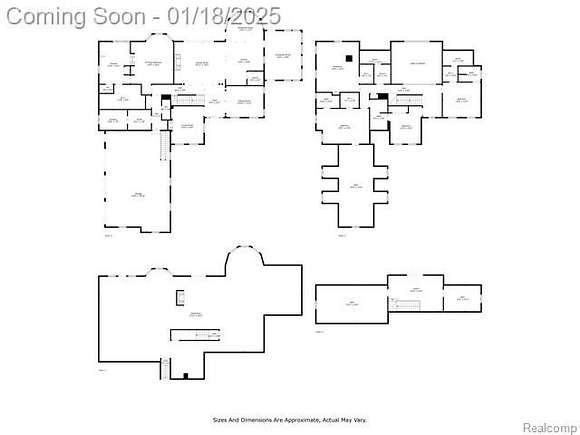

Once in a Lifetime Opportunity: Your Dream Home Awaits! Discover a rare chance to own a stunning home set on 26.7 acres of pristine land, perfect for nature lovers! Ideally located just minutes from downtown Ann Arbor and centrally positioned to Plymouth and other destinations, this property offers the best of both worlds--tranquility and convenience. This meticulously crafted home features a thoughtful layout and high-quality construction materials, ensuring lasting comfort and style. Enjoy breathtaking views from every room, complemented by a charming wraparound porch that invites you to relax and soak in the natural beauty surrounding you. Additionally, a spacious 5,000 sq ft utility pole barn provides ample space for all your recreational needs equipped with full water hook up, 220-amp outlet and a workshop, making this property perfect for outdoor enthusiasts. Located within the highly regarded Ann Arbor School District and never before offered on the market, this home presents an incredible value. Don't miss this unique opportunity to create lasting memories in your own private oasis! Contact us today to schedule a viewing! LAND CONTRACT TERMS AVAILABLE, Additional 5 Acre parcel adjacent to this property also available for sale separately. All data is approximate and to be verified.
Directions
PLYMOUTH RD TO NORTH ON VORHIES TO EAST ON WARREN RD
Location
- Street Address
- 6555 Warren Rd
- County
- Washtenaw County
- Community
- Superior TWP
- School District
- Ann Arbor
- Elevation
- 856 feet
Property details
- MLS Number
- REALCOMP 20250000822
- Date Posted
Property taxes
- Recent
- $14,580
Parcels
- J01005400041
Legal description
OWNER REQUEST SU 5-8A-1A-1 PCL " 1 " COM AT S 1/4 COR SEC 5, TH N 00-49-00 E 1212.57 FT TO A POB, TH CONT N 00-49-00 E 859.29 FT, TH S 89-49-09 E 462.13 FT, TH N 60-03-51 E 75.00 FT, TH N 39-01-24 E 727.67 FT, TH S 89-49-09 E 351.78 FT, TH S 03-54-19 W 127.24 FT, TH S 25-22-18 E 115.35 FT, TH S 13-51-58 E 111.53 FT TH S 06-04-00 E 52.70 FT, TH S 86-10-35 W 84.19 FT, TH S 10-21-00 W 142.68 FT, TH S 27-08-01 W 434.52 FT, TH N 89-58-45 W 329.69 FT, TH S 00-01-28 W 534.97 FT TH N 90-00-00 W 784.64 FT TO THE POB. PT OF SE 1/4 SEC 5, T2S-R7E. 26.75 AC SPLIT ON 05/30/2000 FROM J -10-05-400-021;
Detailed attributes
Listing
- Type
- Residential
- Subtype
- Single Family Residence
- Franchise
- RE/MAX International
Structure
- Style
- Cape Cod
- Stories
- 3
- Materials
- Brick
- Roof
- Asphalt
- Heating
- Fireplace, Forced Air
Exterior
- Parking
- Garage
- Features
- Awning/Overhang(s), Lighting
Interior
- Room Count
- 16
- Rooms
- Basement, Bathroom x 5, Bedroom x 5
- Appliances
- Built-In Refrigerator, Dishwasher, Freezer, Refrigerator, Washer
Listing history
| Date | Event | Price | Change | Source |
|---|---|---|---|---|
| Jan 18, 2025 | New listing | $1,490,000 | — | REALCOMP |