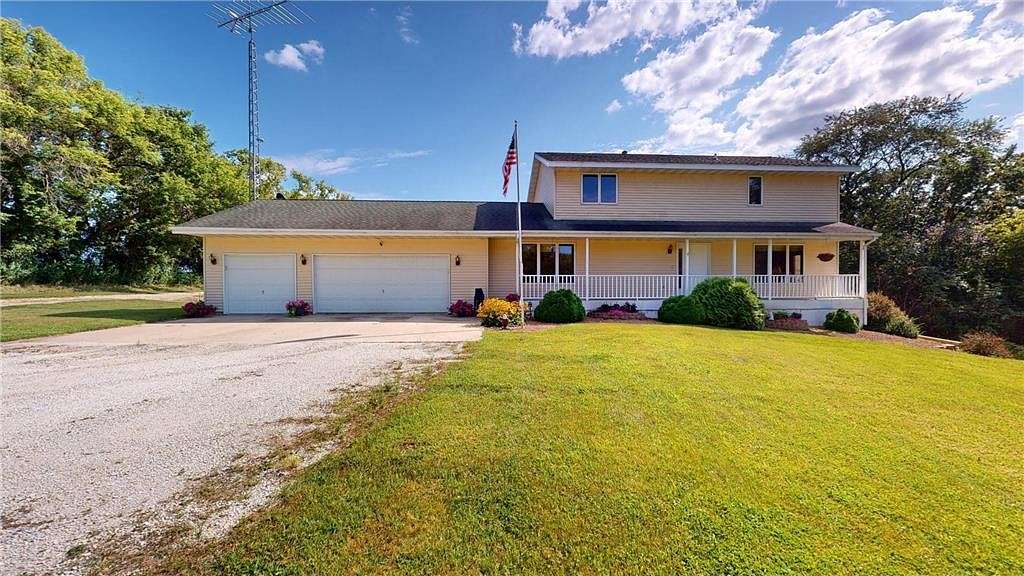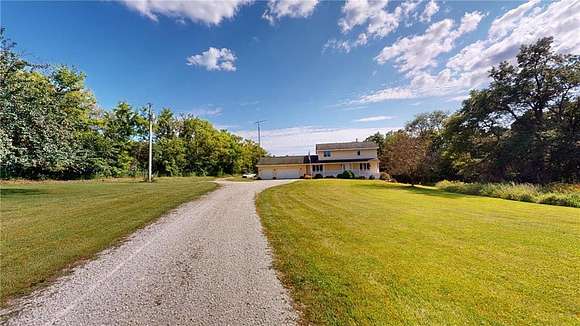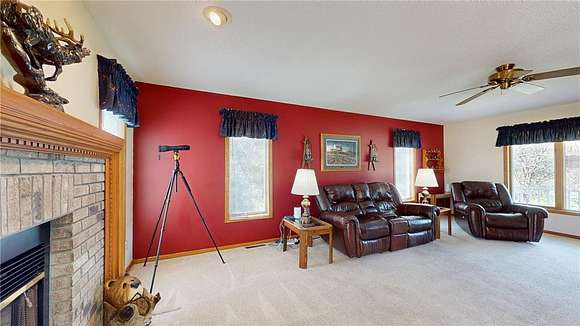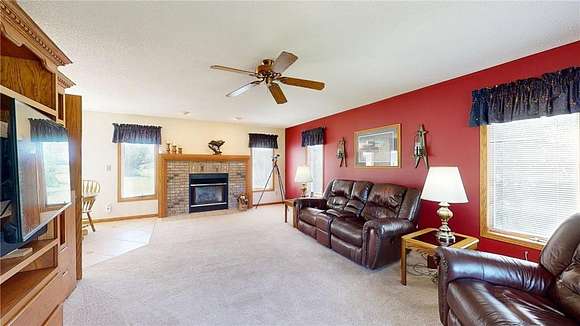Residential Land with Home for Sale in Byron, Minnesota
6554 60th St SW Byron, MN 55920



































































PRICED TO SELL! Looking for a property that is within 15 miles of downtown Rochester with 5-acres? This property has that and so much more! Spacious 2-story home with walkout basement set on 5.04-acres. For those who need space for hobbies or work, the property boasts a large 3-car garage with abundance shelving, 30ft x 34ft heated workshop with tile floors for the ultimate "man-cave/she-shed" and a 40ft x 60ft metal pole shed with two large 20ft sliding doors on either end and a 12ft garage door for easy access. Outside you are going to love the views from the front porch, the two-tiered deck, or the lower patio with built-in wood fired pizza oven. Inside you are going to find 4-bedrooms, 4-bathrooms, tiled bathrooms, hardwood floors upstairs, large 9ft x 9ft walk-in closet in the master bedroom, a finished walkout basement, an open living room with gas fireplace that leads into the updated kitchen and main floor laundry. With plenty of room to roam and endless possibilities, this property is a rare find. This home has been PRE-INSPECTED. Don't miss the opportunity to make it your own!
Directions
From Hwy 52, exit Salem Rd Cty Rd 22 west, turn left on Salem Rd SW, turn left (south) on County Rd 15 SW, turn left (east) 0.4 miles and the driveway will be on the right.
Location
- Street Address
- 6554 60th St SW
- County
- Olmsted County
- Elevation
- 1,201 feet
Property details
- Zoning
- Residential-Single Family
- MLS Number
- RMLS 6585562
- Date Posted
Property taxes
- 2024
- $5,666
Parcels
- 550121088464
Legal description
SECT-01 TWP-105 RANGE-015. 5.04 acres. BEG AT NE CORNER OF THE NW QTR OF SAID SECTION 1; THENCE SOUTH 89 DEG 27 MINS 10 SEC W, ALONG THE NORTH LINE OF SAID NW QTR, 371.00 FT; THENCE SOUTH 03 DEG 59 MINS 12 SECS E, 510.00 FT; THENCE SOUTH 56 DEG 04 MINS 44 SECS EAST, 408.00 FT TO THE EAST LINE, 740.00 FT TO THE POINT OF BEG.
Detailed attributes
Listing
- Type
- Residential
- Subtype
- Single Family Residence
- Franchise
- RE/MAX International
Structure
- Materials
- Frame
- Roof
- Shingle
- Heating
- Fireplace, Forced Air
Exterior
- Parking
- Attached Garage, Driveway, Garage
- Features
- Steel Siding
Interior
- Room Count
- 14
- Rooms
- Bathroom x 4, Bedroom x 4
- Appliances
- Dishwasher, Dryer, Microwave, Range, Refrigerator, Softener Water, Washer
Listing history
| Date | Event | Price | Change | Source |
|---|---|---|---|---|
| Dec 13, 2024 | Under contract | $559,900 | — | RMLS |
| Dec 3, 2024 | Price drop | $559,900 | $40,100 -6.7% | RMLS |
| Nov 22, 2024 | Price drop | $600,000 | $49,900 -7.7% | RMLS |
| Oct 22, 2024 | Price drop | $649,900 | $30,000 -4.4% | RMLS |
| Oct 2, 2024 | Price drop | $679,900 | $20,000 -2.9% | RMLS |
| Aug 16, 2024 | New listing | $699,900 | — | RMLS |