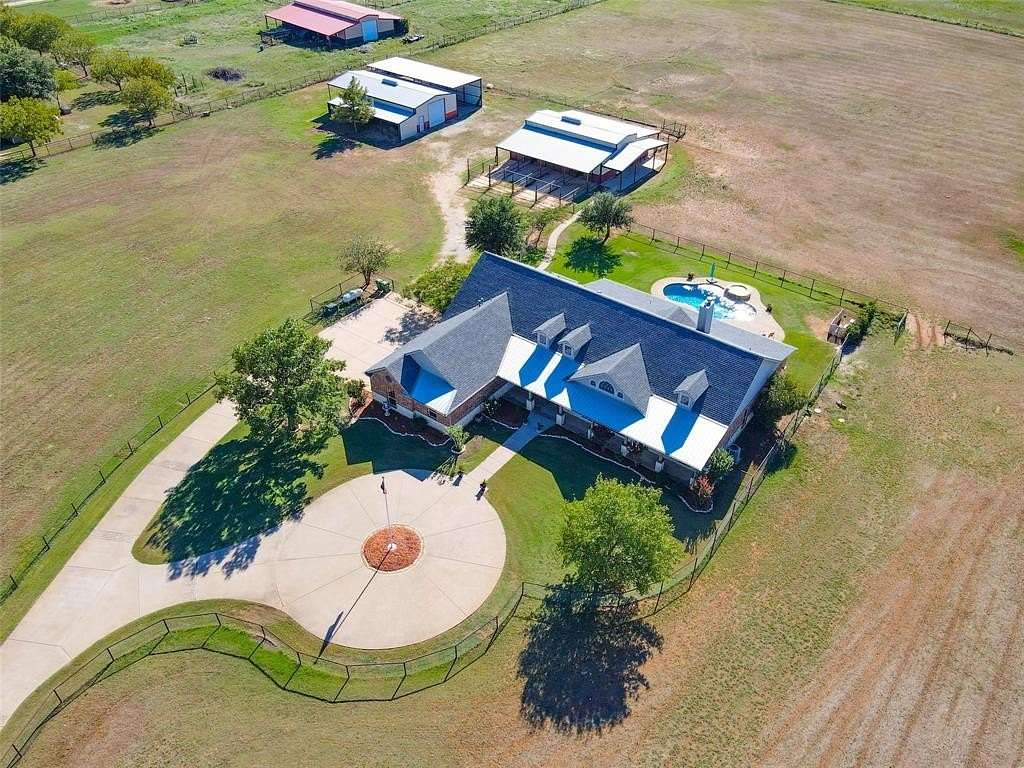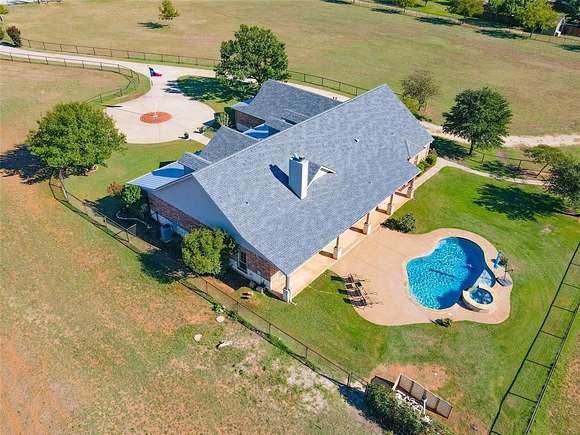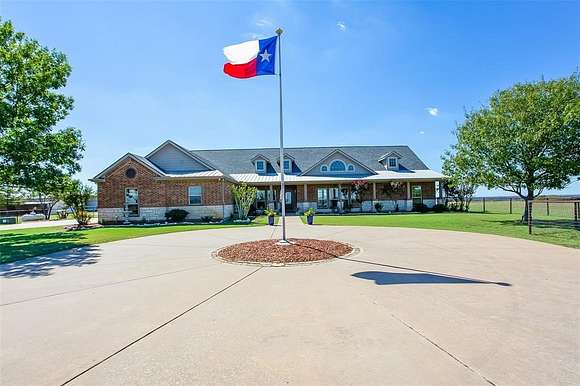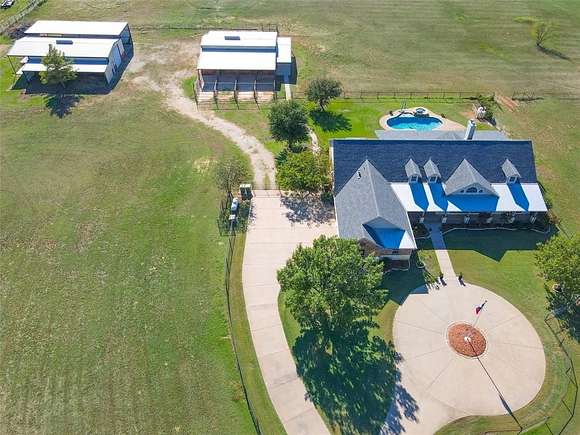Land with Home for Sale in Decatur, Texas
654 County Road 4227 Decatur, TX 76234








































Stunning Custom Home on 10 Acres with horse & livestock facilities and Inground Pool. This exceptional 10 acre estate features a beautifully designed 3 spacious bedrooms, each bedroom has its own bathroom, ensuring privacy and comfort for family and guests. Open concept kitchen to living, primary suite is a luxurious bathroom with French doors leading out to inground pool, perfect for relaxation and entertaining.
Office with custom wood built-in desk. One of the guest bedrooms also features direct access to the backyard pool area &
storm shelter located within the second bedroom closet. Backyard inground pool with hot tub, and a cozy fireplace on the back porch overlooking the pool and horse, livestock facility. Impressive 4 stall livestock barn, wash bay, hot water, tack, feed room. 30 x 40 workshop, 2 full RV hookups, fenced and cross-fenced property. buyers and buyers agent to verify sq ft Too many amenities to list! Contact listing agent, buyer and buyer agent to verify sq ft
Directions
GPS is accurate Exit off of 287 south of Decatur turn right on CR 4228 and then immediate left onto CR 4227. Go past the NRS location (on your right) and the house is approximately 1 mile down from NRS store.
Location
- Street Address
- 654 County Road 4227
- County
- Wise County
- Elevation
- 974 feet
Property details
- MLS Number
- NTREIS 20743946
- Date Posted
Parcels
- A0651.0001.04
Legal description
A-651 RH NEWMAN 10.3700 ACRES
Resources
Detailed attributes
Listing
- Type
- Residential
- Subtype
- Single Family Residence
Structure
- Style
- New Traditional
- Stories
- 1
- Materials
- Brick, Stone
- Roof
- Composition, Metal, Shingle
- Cooling
- Attic Fan, Ceiling Fan(s)
- Heating
- Central Furnace, Fireplace
Exterior
- Parking
- Boat, Carport, Driveway, Garage, Gated, Oversized, RV, Side by Side, Workshop
- Fencing
- Fenced
- Features
- Barn(s), Fence, RV Hookup, RV/Boat Parking, RV/Boat Storage, Rain Gutters, Stable(s), Stable/Barn
Interior
- Rooms
- Bathroom x 4, Bedroom x 3
- Floors
- Concrete, Hardwood, Wood
- Appliances
- Convection Oven, Cooktop, Dishwasher, Double Oven, Garbage Disposer, Gas Cooktop, Gas Oven, Ice Maker, Microwave, Range, Refrigerator, Softener Water, Trash Compactor, Washer
- Features
- Built-In Features, Built-In Wine Cooler, Cable TV Available, Decorative Lighting, Double Vanity, Eat-In Kitchen, Flat Screen Wiring, Granite Counters, High Speed Internet Available, Kitchen Island, Natural Woodwork, Open Floorplan, Pantry, Second Primary Bedroom, Sound System Wiring, Vaulted Ceiling(s), Walk-In Closet(s)
Nearby schools
| Name | Level | District | Description |
|---|---|---|---|
| Carson | Elementary | — | — |
Listing history
| Date | Event | Price | Change | Source |
|---|---|---|---|---|
| Oct 2, 2024 | New listing | $1,300,000 | — | NTREIS |