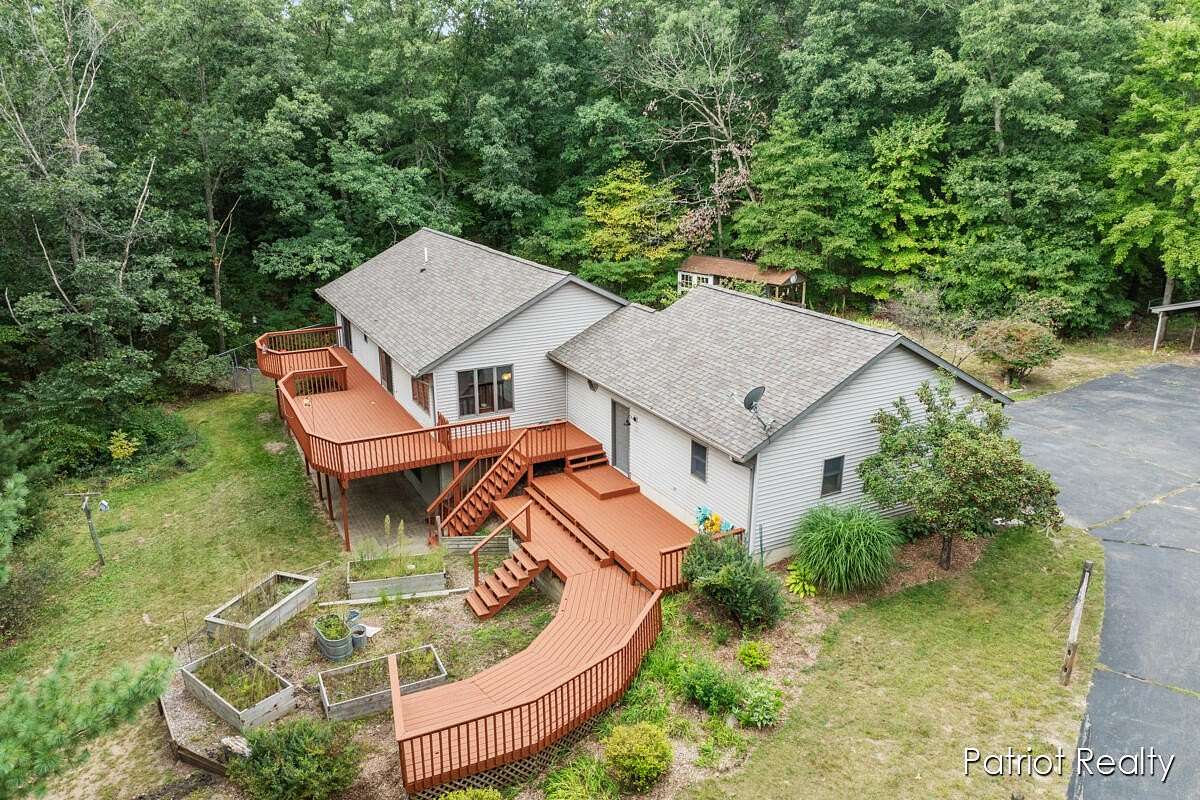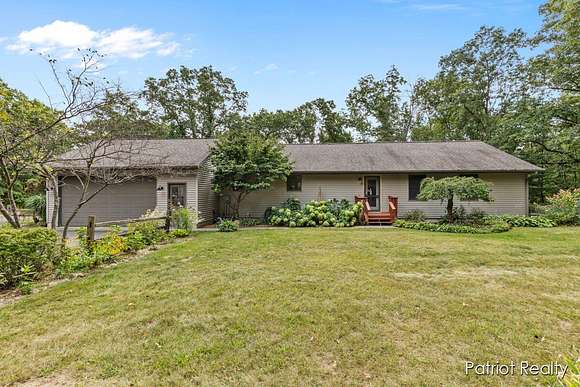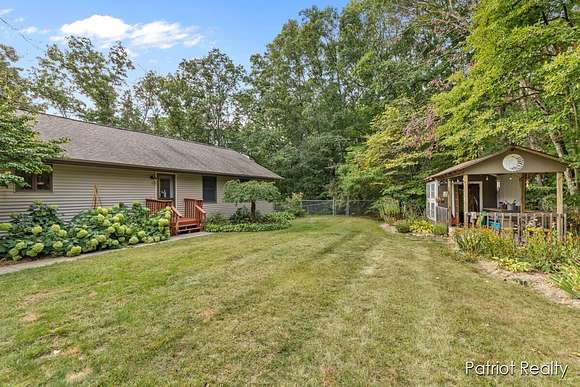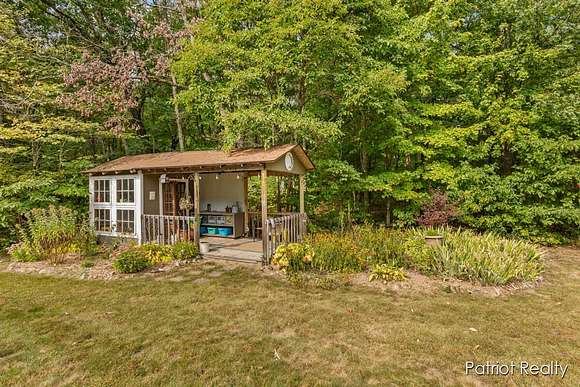Residential Land with Home for Sale in Newaygo, Michigan
6535 S Centerline Rd Newaygo, MI 49337




















































Welcome to this picturesque, private retreat on 6+ acres of natural wooded property just north of the city of Newaygo and within minutes of multiple outdoor recreational amenities. This 3,100 sq.ft. walkout ranch boasts an open floor plan and 4 bedrooms and 3 full baths, plus over 1,000 sq.ft. of outside decking to enjoy the wooded setting. The property also includes a 30' x 34' pole barn with wood stove and attached 10' x 32' lean-to plus a charming garden shed that could also make a great studio or workshop. Step inside to find a wonderful floor plan, perfect for comfortable living and effortless entertaining. The main floor features wood floors throughout and great room with vaulted ceiling and sliders to the deck. The well-equipped kitchen has been recently updated and includ stylish soft-close cabinets, quartz counters, snack bar, and stainless appliances. The primary suite is spacious and a slider to the deck plus an updated ensuite bath with dual sinks and a beautiful tile shower. Completing the main floor are 2 additional bedrooms, 2nd full bath, plus laundry room. Head to the walkout level to find a large family room with pellet stove and slider to the outdoors plus a 4th bedroom, 3rd full bath, bonus room, and ample storage. Two-stall attached garage. This well-maintained home is located in the heart of a great recreational area near the all-sports Chain of Lakes, Muskegon River, and Manistee National Forest, yet is convenient to shopping and dining in Newaygo and Fremont. All appliances included; possession at close.
Directions
M37 North through Newaygo turn left on M-82/Curve St. first turn just over the Muskegon River bridge, then right on first street (North) onto Centerline/Evergreen to home on West side of road - sign in street.
Location
- Street Address
- 6535 S Centerline Rd
- County
- Newaygo County
- Community
- West Central - W
- School District
- Newaygo
- Elevation
- 797 feet
Property details
- Zoning
- RES
- MLS Number
- GRAR 24053353
- Date Posted
Property taxes
- 2024
- $3,298
Parcels
- 62-18-13-200-020
Legal description
NE1/4 NE1/4 EXC W 660 FT THEREOF, ALSO EXC THE N 726.50 FT, ALSO EXC THE S 280.5 FT OF E 396 FT. SEC. 13, T12N R13W
Resources
Detailed attributes
Listing
- Type
- Residential
- Subtype
- Single Family Residence
Structure
- Style
- Ranch
- Stories
- 1
- Materials
- Vinyl Siding
- Roof
- Composition
- Heating
- Forced Air
Exterior
- Parking
- Garage
- Features
- Deck, Flag Lot, Level, Recreational, Wooded
Interior
- Room Count
- 8
- Rooms
- Bathroom x 3, Bedroom x 4, Bonus Room, Family Room, Kitchen, Laundry, Living Room, Utility Room
- Floors
- Wood
- Appliances
- Dishwasher, Dryer, Microwave, Range, Refrigerator, Washer
- Features
- Eat-In Kitchen, Garage Door Opener, LP Tank Rented, Pantry, Water Softener/Owned, Wood Floor
Property utilities
| Category | Type | Status | Description |
|---|---|---|---|
| Water | Public | On-site | — |
Listing history
| Date | Event | Price | Change | Source |
|---|---|---|---|---|
| Oct 27, 2024 | Under contract | $419,900 | — | GRAR |
| Oct 25, 2024 | Price drop | $419,900 | $5,000 -1.2% | GRAR |
| Oct 10, 2024 | New listing | $424,900 | — | GRAR |