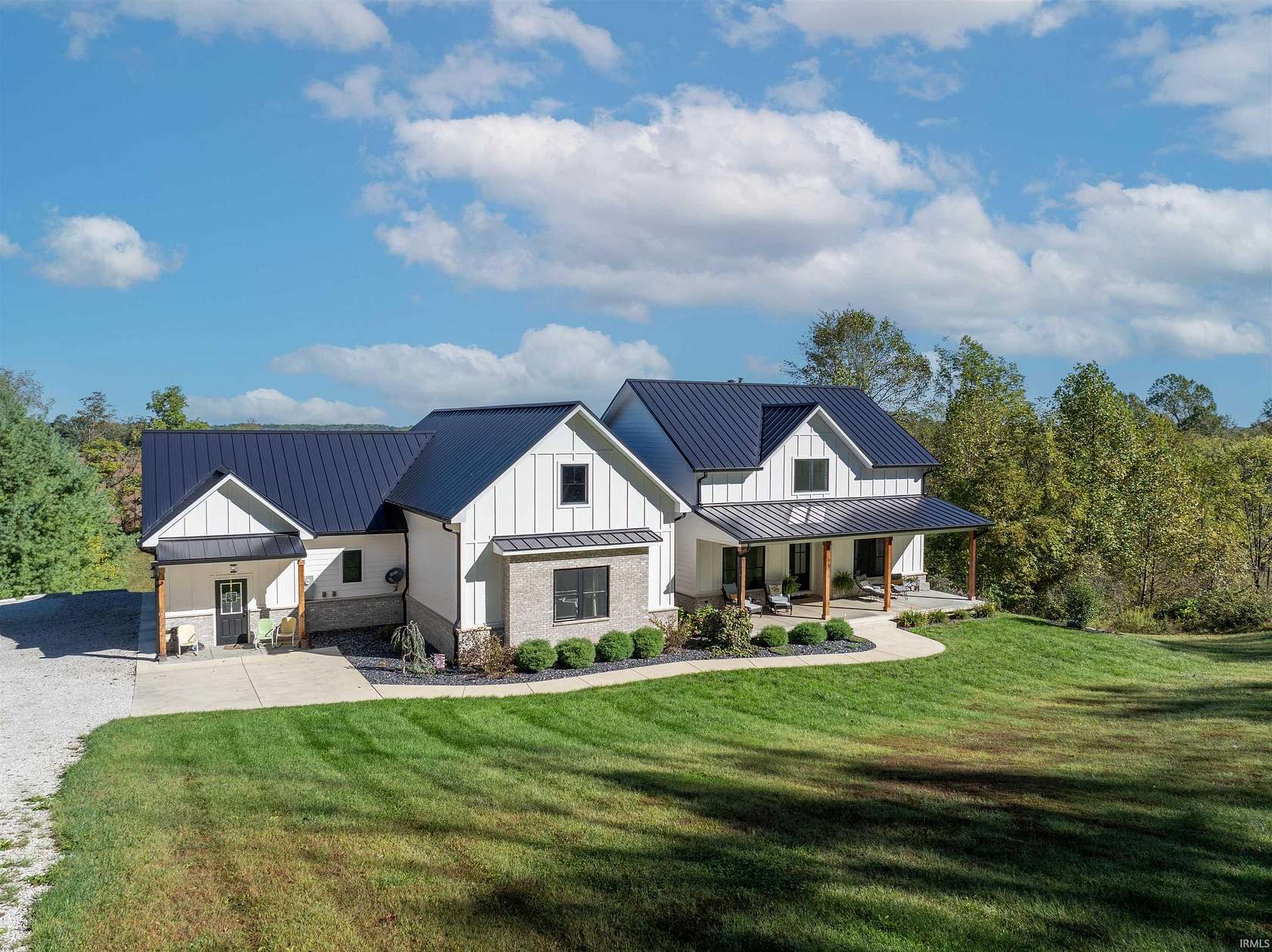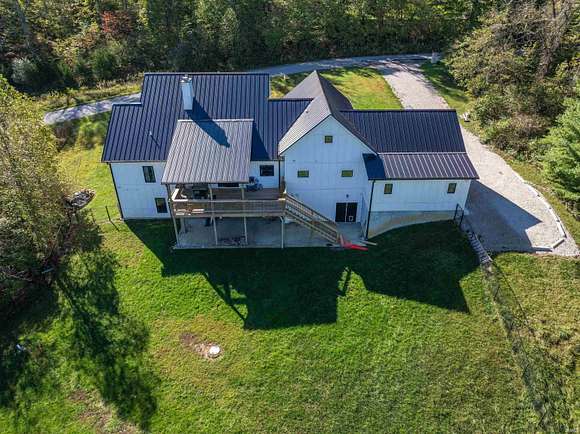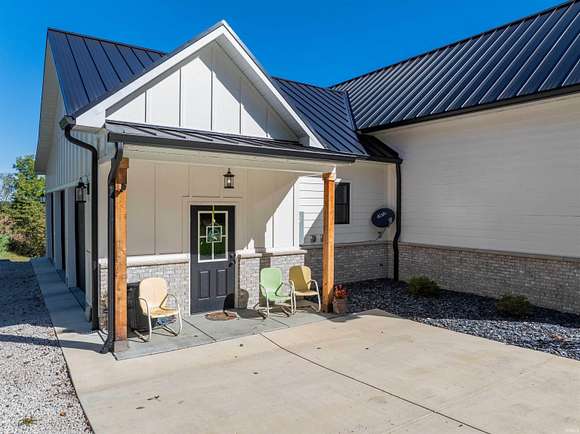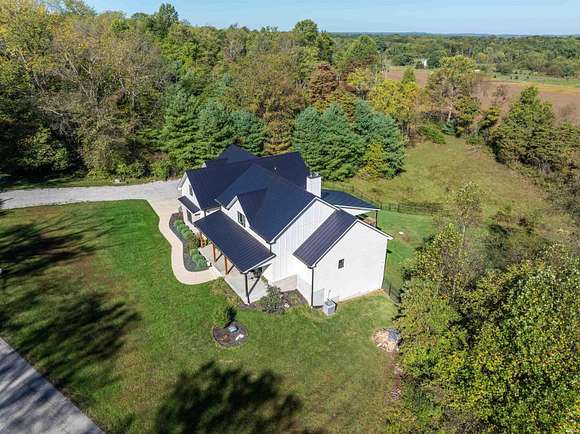Residential Land with Home for Sale in Ellettsville, Indiana
6520 W Betula Dr Ellettsville, IN 47429





































This 5648 sq ft modern farmhouse style home offers 4-5 bedrooms, 5 baths & sits perfectly on 2.5 acres. The welcoming front porch leads to an elegant foyer and a sophisticated home office. This home features the master suite that offers a spacious retreat, complete with a spa-like bathroom and large walk-in closet. The expansive chef's kitchen features custom Amish-built cabinets, a large island with natural stone countertops, LG appliances, and a lower level that consists of a family room, wood stove insert for energy efficiency, 4th bedroom, media room, craft room, workout room and a second laundry area. The fenced-in backyard has a separate pet entrance that features a dog washing shower, and an 816 sq. ft. garage with 3 bays for all your vehicles and toys. Backing up to the protected Sycamore Land Trust, you'll relish the privacy & natural beauty of this location, with frequent sightings of deer, turkey, and just a variety of wildlife. Just 20 minutes from downtown Bloomington, Indiana University, Cook Medical, and easy access to I-69 & to Crane Naval Base. This house comes with a locked in REDUCED RATE as low as 6.250% (APR 6.658%) as of 1/09/2025 through List & Lock(TM). This is a seller paid rate-buydown that reduces the buyer's interest rate and monthly payment. Terms apply, see disclosures for more information.
Directions
From HWY 46 West turn Right onto Matthews Drive. Matthews Drive become Delap Road, take immediate Left onto Mt. Tabor Road. Take Right on Megan's Way. Left on Sarada Drive. Right on Betula Drive. First House on Right.
Location
- Street Address
- 6520 W Betula Dr
- County
- Monroe County
- School District
- Richland-Bean Blossom Community
- Elevation
- 719 feet
Property details
- MLS Number
- BMLS 202500449
- Date Posted
Property taxes
- Recent
- $6,291
Parcels
- 53-03-15-400-015.000-001
Detailed attributes
Listing
- Type
- Residential
- Subtype
- Single Family Residence
Structure
- Style
- Ranch
- Stories
- 1
- Roof
- Metal
- Heating
- Fireplace
Exterior
- Parking
- Attached Garage, Garage
- Fencing
- Fenced
- Features
- Fence
Interior
- Room Count
- 16
- Rooms
- Basement, Bathroom x 5, Bedroom x 4, Den, Dining Room, Family Room, Great Room, Gym, Kitchen, Laundry, Living Room
- Appliances
- Freezer, Gas Oven, Microwave
- Features
- Adj to State/Natnl Forest, Ceiling Fan(s), Closet(s) Walk-In, Countertops-Stone, Deck Covered, Dishwasher, Dryer Hook Up Electric, Eat-In Kitchen, Foyer Entry, Garage Door Opener, Generator Ready, Kitchen Exhaust Hood, Main Level Bedroom Suite, Open Floor Plan, Pantry-Walk in, Patio Covered, Porch Covered, Range-Gas, Range/Oven Hook Up Gas, Refrigerator, Split BR Floor Plan, Stand Up Shower, Utility Sink, Water Heater Gas, Window Treatments
Property utilities
| Category | Type | Status | Description |
|---|---|---|---|
| Power | Grid | On-site | — |
| Water | Public | On-site | — |
Nearby schools
| Name | Level | District | Description |
|---|---|---|---|
| Edgewood | Elementary | Richland-Bean Blossom Community | — |
| Edgewood | Middle | Richland-Bean Blossom Community | — |
| Edgewood | High | Richland-Bean Blossom Community | — |
Listing history
| Date | Event | Price | Change | Source |
|---|---|---|---|---|
| Jan 6, 2025 | New listing | $895,000 | — | BMLS |