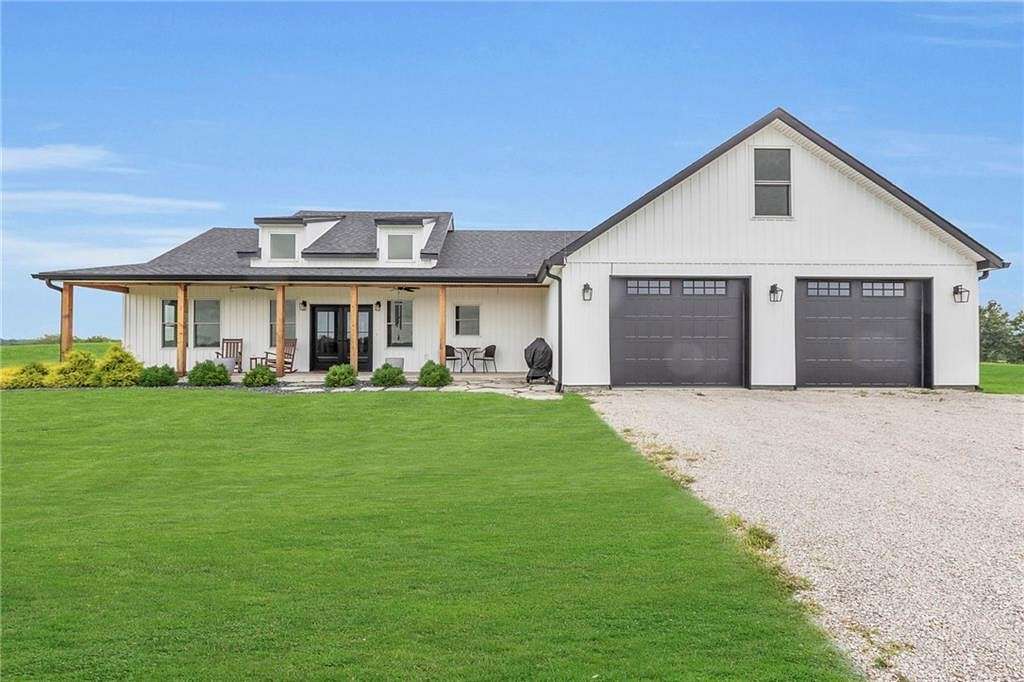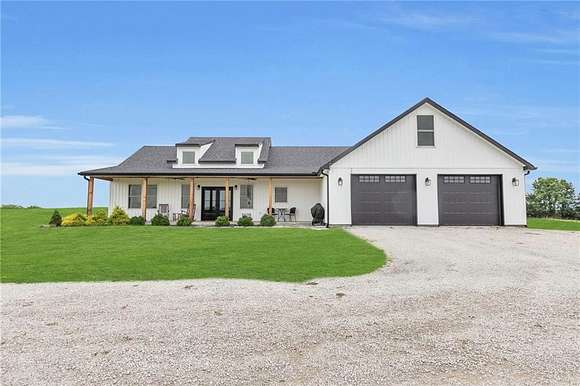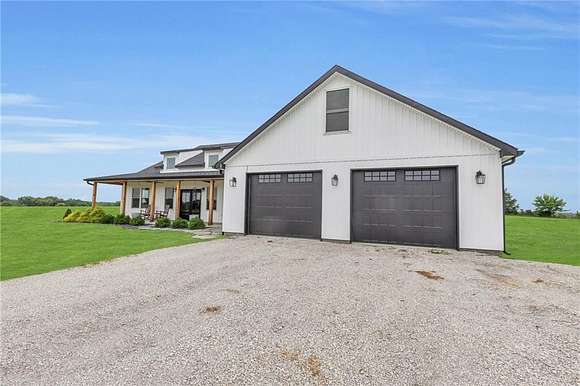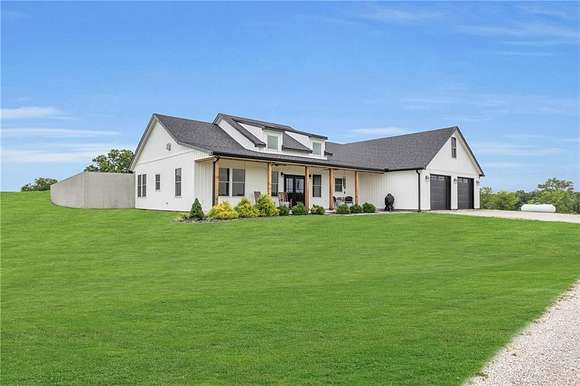Land with Home for Sale in Cameron, Missouri
6515 Highway 69 Cameron, MO 64429










































































Welcome to this stunning, secluded, modern farmhouse home built in 2020 offering many modern amenities. Situated on a generous 34-acre lot m/l with blacktop frontage. This property provides a serene escape while maintaining easy access to major roads like I-35. This 1 - 1/2 story residence features 3,475 square feet m/l of exquisitely finished living space. This home is designed with both luxury and functionality in mind, showcasing a master suite on the main floor. The vast master suite is a true retreat, complete with MASSIVE walk-in closet to accommodate all your wardrobe needs and more, includes built-in cabinets and drawers. The very large laundry room has a ton of built in cabinets. Upstairs is a 4th bedroom, 3rd full bath, and rec room! Safety and peace of mind are paramount here, with a built-in storm shelter to keep you secure during inclement weather. This home's thoughtful design is evident in every detail, providing both comfort and style! The expansive acreage offers endless possibilities for outdoor activities, gardening, hunting, or simply enjoying the natural beauty that surrounds this exceptional property. Whether you are looking to entertain guests or find a quiet place to relax, this home delivers on all fronts.
Directions
On 69 Highway, its the third driveway South past Wallace State Park - see the BHHS Hahn sign. Long private driveway
Location
- Street Address
- 6515 Highway 69
- County
- Clinton County
- Community
- Clinton Co Mo
- School District
- Cameron R-I
- Elevation
- 945 feet
Property details
- MLS Number
- HMLS 2499410
- Date Posted
Parcels
- 08-06.0-23-000-000-003.001
Legal description
S 34 ACRES OF SENW & NENW SEC 23 EXC PART TAKEN FOR ROADWAY
Detailed attributes
Listing
- Type
- Residential
- Subtype
- Single Family Residence
- Franchise
- Berkshire Hathaway HomeServices
Structure
- Style
- Craftsman
- Materials
- Vinyl Siding
- Roof
- Composition
- Heating
- Fireplace
Exterior
- Parking Spots
- 2
- Parking
- Garage
- Features
- Pond(s)
Interior
- Room Count
- 14
- Rooms
- Bathroom x 2, Bedroom x 3, Bonus Room, Den, Dining Room, Family Room, Great Room, Kitchen, Laundry, Living Room, Master Bathroom, Master Bedroom, Office
- Floors
- Tile, Vinyl
- Appliances
- Dishwasher, Gas Range, Range, Refrigerator, Washer
- Features
- Ceiling Fan(s), Custom Cabinets, Kitchen Island, Painted Cabinets, Pantry, Vaulted Ceiling, Walk-In Closet(s)
Nearby schools
| Name | Level | District | Description |
|---|---|---|---|
| Parkview | Elementary | Cameron R-I | — |
| Cameron | Middle | Cameron R-I | — |
| Cameron | High | Cameron R-I | — |
Listing history
| Date | Event | Price | Change | Source |
|---|---|---|---|---|
| Dec 17, 2024 | Under contract | $850,000 | — | HMLS |
| Oct 8, 2024 | Price drop | $850,000 | $50,000 -5.6% | HMLS |
| Aug 14, 2024 | New listing | $900,000 | — | HMLS |