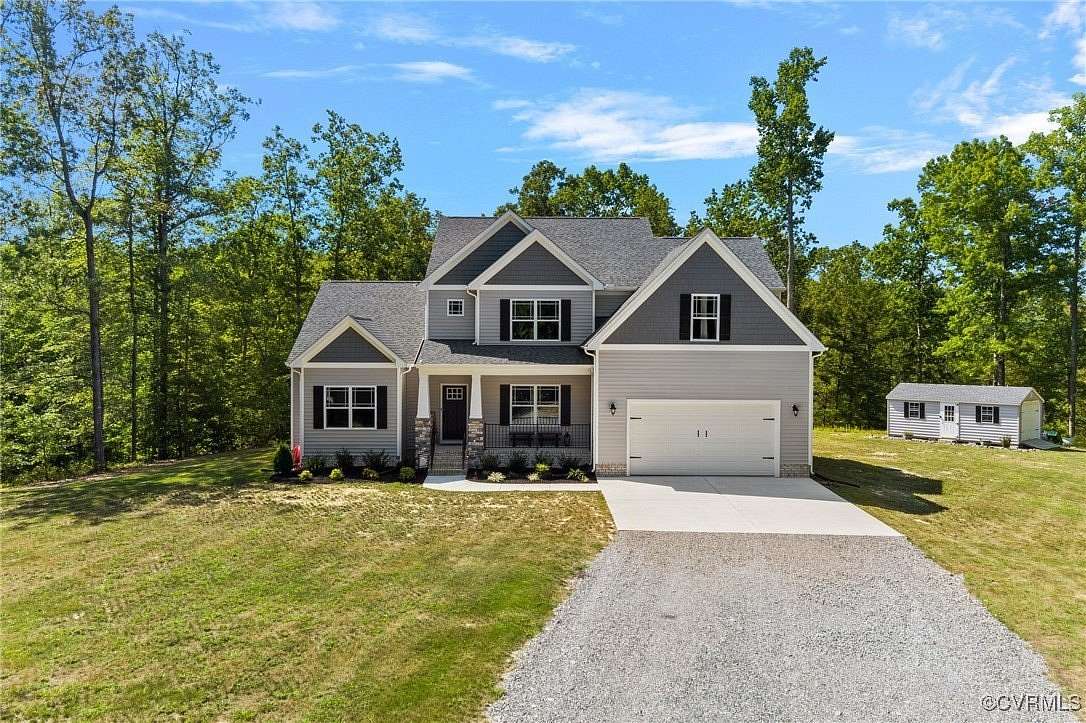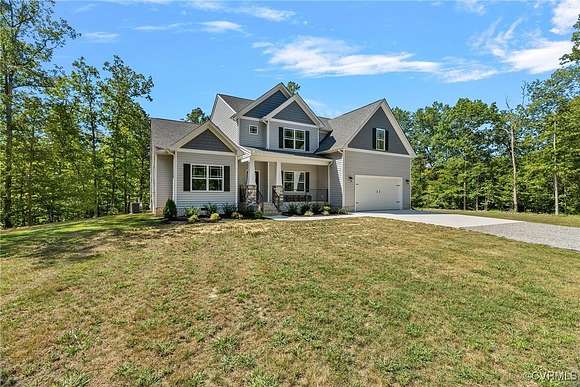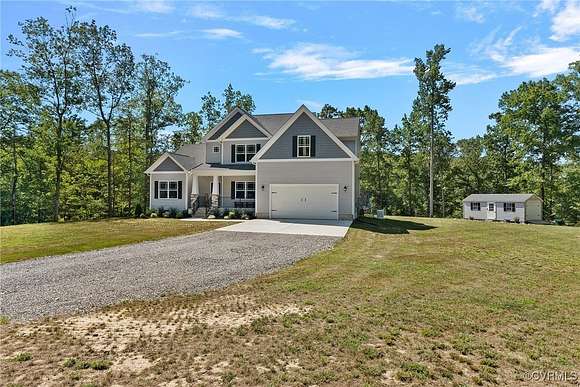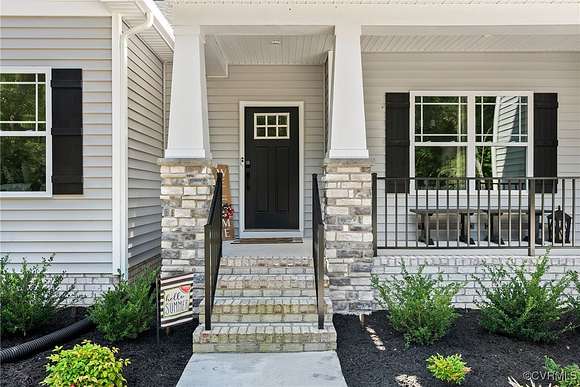Land with Home for Sale in Hanover, Virginia
6509 Confederate Hills Dr Hanover, VA 23111
















































Welcome home to country living at its finest with High Speed Internet to work from Home and stream all TVs at same time. Hanover plan by Shurm Homes with Room above the garage. 12x12 Screened in porch. Stamped Concrete patio over looking the river, Gourmet Chefs Kitchen with oversize island. Waterproof Luxury Vinyl plank in all living areas. Upgraded carpet and waterproof padding in Bedrooms. HUGE detached garage 30x45 with 200amp secondary service power w/ LED lights and outlets. 12x24 Detached Shed with Power. The house is also equipped with a full house Generac Generator that runs off the 500 gallon propane tank. There is also a 50 amp RV plug. The electrical panel is a 400amp service.
Directions
ROCK HILL RD TO CONFEDERATE HILL DR, TURN RIGHT. IN CUL DE SAC CONTINUE DOWN GRAVEL DRIVEWAY HOUSE IS ON RIGHT AT THE END.
Location
- Street Address
- 6509 Confederate Hills Dr
- County
- Hanover County
- Elevation
- 118 feet
Property details
- MLS Number
- CVRMLS 2423230
- Date Posted
Property taxes
- 2024
- $6,061
Expenses
- Home Owner Assessments Fee
- $150 annually
Parcels
- 8743-27-7046
Legal description
CONFEDERATE OAK EST LOT 10
Detailed attributes
Listing
- Type
- Residential
- Subtype
- Single Family Residence
Lot
- Views
- Water
- Features
- River Access, Waterfront
Structure
- Style
- Craftsman
- Stories
- 2
- Materials
- Block, Frame, Vinyl Siding
- Roof
- Shingle
- Heating
- Fireplace
Exterior
- Parking
- Garage
- Features
- Deck, Gas Grill, Out Buildings, Porch
Interior
- Room Count
- 9
- Rooms
- Bathroom x 4, Bedroom x 5, Dining Room, Family Room, Kitchen
- Floors
- Carpet, Laminate, Vinyl
- Appliances
- Cooktop, Dishwasher, Dryer, Freezer, Ice Maker, Microwave, Oven, Range, Refrigerator, Washer
- Features
- Bath in Primary Bedroom, Bedroom On Main Level, Breakfast Area, Ceiling Fans, Dining Area, Double Vanity, Eat in Kitchen, Granite Counters, High Ceilings, Kitchen Island, Loft, Main Level Primary, Recessed Lighting, Separate Formal Dining Room, Walk in Closets
Nearby schools
| Name | Level | District | Description |
|---|---|---|---|
| Cold Harbor | Elementary | — | — |
| Bell Creek Middle | Middle | — | — |
| Mechanicsville | High | — | — |
Listing history
| Date | Event | Price | Change | Source |
|---|---|---|---|---|
| Sept 5, 2024 | Under contract | $835,000 | — | CVRMLS |
| Sept 4, 2024 | New listing | $835,000 | — | CVRMLS |