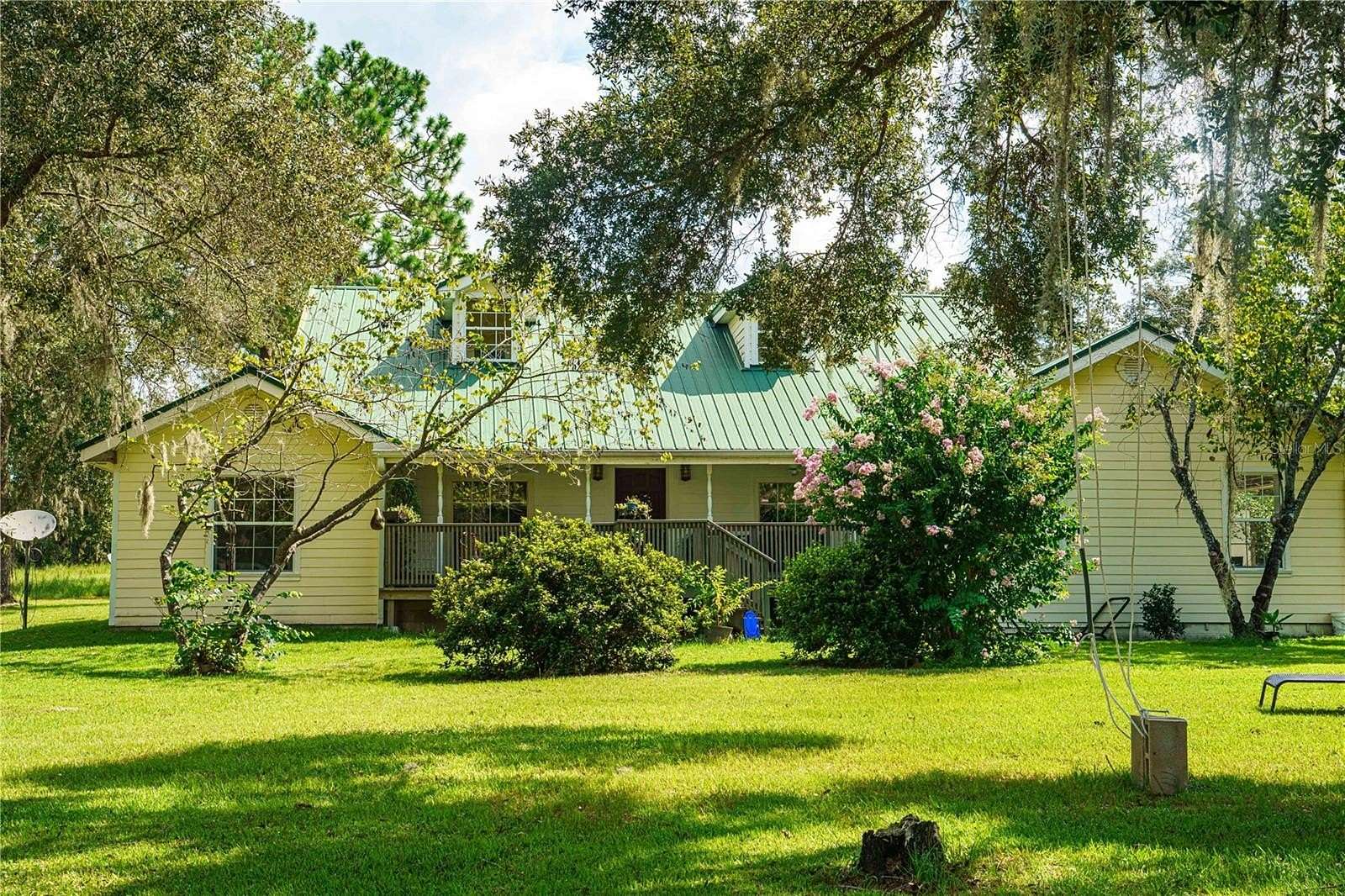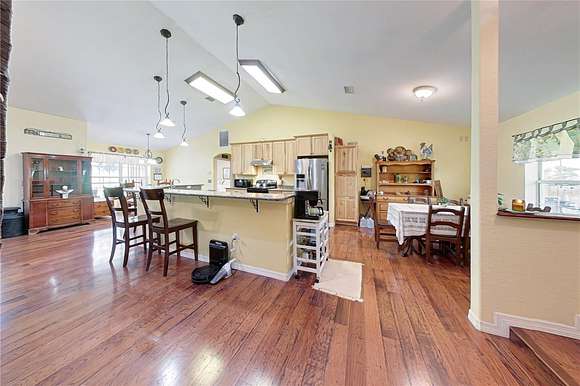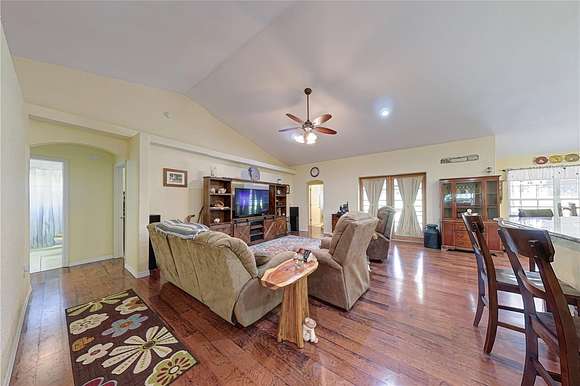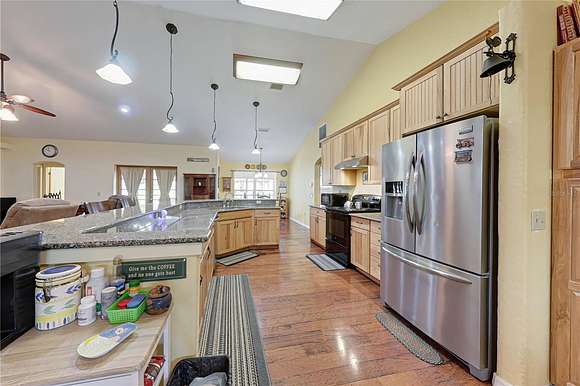Land with Home for Sale in High Springs, Florida
6500 NE 32nd Pl High Springs, FL 32643



























Experience the perfect blend of privacy and comfort with this stunning custom home, situated on 13.19 wooded acres in Gilchrist County, just outside High Springs. This 2,300-square-foot residence features an attached garage and is prewired for an inground pool, ready for you to create your own backyard oasis. Enjoy the beauty of nature with vast wildlife and a fully fenced property that ensures both security and seclusion. Additional amenities include a versatile two-stall metal shed and a functional she/he shed, offering endless possibilities for storage, hobbies, or relaxation. Embrace the perfect blend of rustic charm and modern comfort in this unique haven, where every detail has been crafted for your enjoyment and tranquility.
Directions
From High Springs Main street, turn east on State Highway 236/State Highway 340/NW 182nd Ave/SW Poe Springs Road. In 3 miles turn south onto NW 298th St/NE county road 337/CR 337. In 2.6 miles turn east onto NE 30th Street. in 2 miles turn north on NE 71st Ave. In 0.3 miles turn west onto NE 32nd Place. Home is 0.7 miles on the east side of the road.
Location
- Street Address
- 6500 NE 32nd Pl
- County
- Gilchrist County
- Elevation
- 75 feet
Property details
- Zoning
- RESIDENTIA
- MLS Number
- MFRMLS GC524578
- Date Posted
Property taxes
- 2023
- $2,917
Parcels
- 15-08-16-0000-0004-0010
Legal description
COM AT CONCRETE MONUMENT AT NE/C OF LOT 16 OF HIGH SPRINGS HIGHLANDS FOR POR THENCE RUN N ALG E LN OF SEC 15 555.21 FT TO CONCRETE MONUMENT & POB THENCE CONT N ALG E LN 773.51 FT TO A REBAR & CAP AT NE/C OF SE/4 OF NE/4 OF SEC 15 SAID CORNER LYING S 1328.73 FT FROM NE/C OF SEC 15 THENCE S 88 DEG W 781.02 FT TO A REBAR THENCE RUN S 773.94 FT TO A REBAR & CAP THENCE N 88 DEG E 785.63 FT TO POB TOGETHER W/EASEMENT 181/245 228/620 UTIL EASEMENT 239/497 UTIL EASEMENT 243/500 2004/3696 2008/5132 20142 1001179 201521001050 201521002704
Detailed attributes
Listing
- Type
- Residential
- Subtype
- Single Family Residence
- Franchise
- Keller Williams Realty
Structure
- Style
- Ranch
- Materials
- Block, HardiPlank Type
- Roof
- Metal
- Heating
- Central Furnace
Exterior
- Parking
- Attached Garage, Garage
- Fencing
- Fenced
- Features
- Fencing, French Doors, Private Mailbox, Unpaved
Interior
- Room Count
- 3
- Rooms
- Bathroom x 3, Bedroom x 4, Kitchen, Living Room
- Floors
- Carpet, Wood
- Appliances
- Convection Oven, Dishwasher, Dryer, Microwave, Refrigerator, Washer
- Features
- Ceiling Fans(s), Eat-In Kitchen, Open Floorplan, Primary Bedroom Main Floor, Split Bedroom, Vaulted Ceiling(s), Walk-In Closet(s)
Nearby schools
| Name | Level | District | Description |
|---|---|---|---|
| Bell Elementary School-GC | Elementary | — | — |
| Bell High School-GC | Middle | — | — |
| Bell High School-GC | High | — | — |
Listing history
| Date | Event | Price | Change | Source |
|---|---|---|---|---|
| Aug 20, 2024 | New listing | $625,000 | — | MFRMLS |