Residential Land with Home for Sale in York Town, Maine
650 US Route 1 York Town, ME 03909
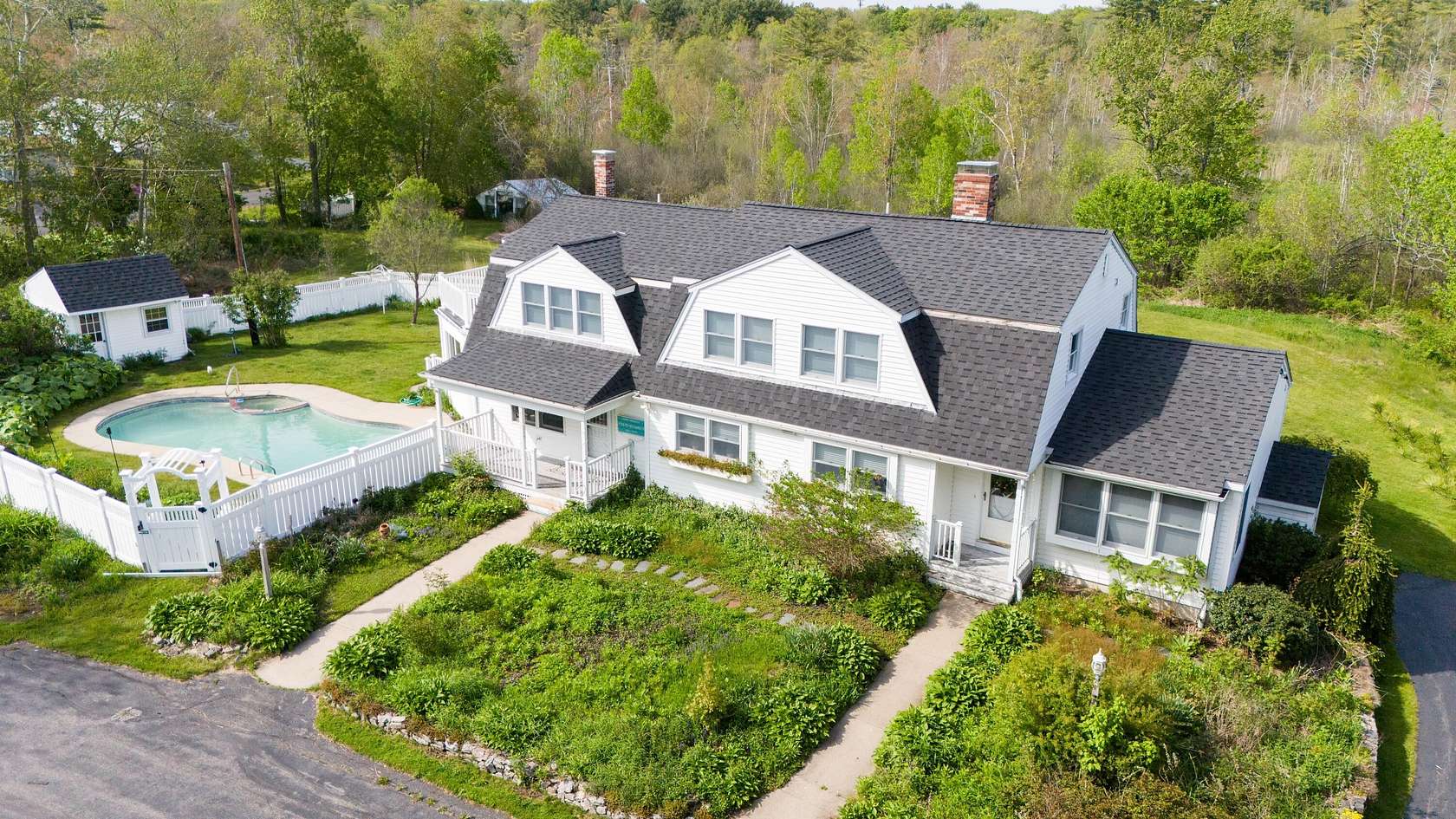
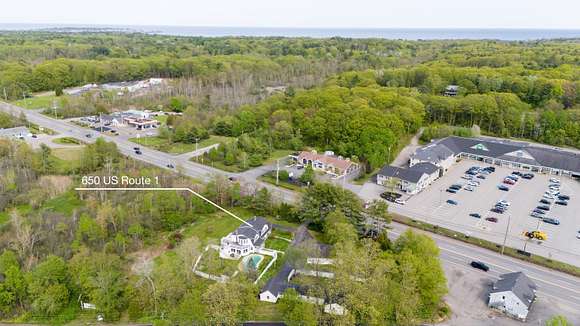
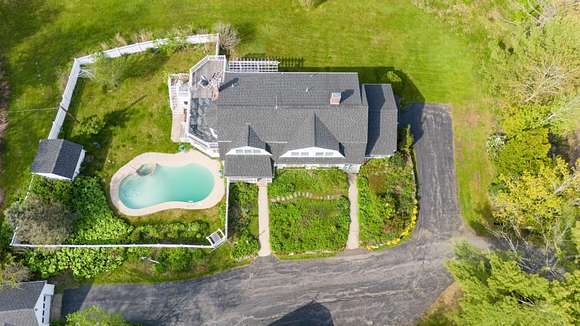
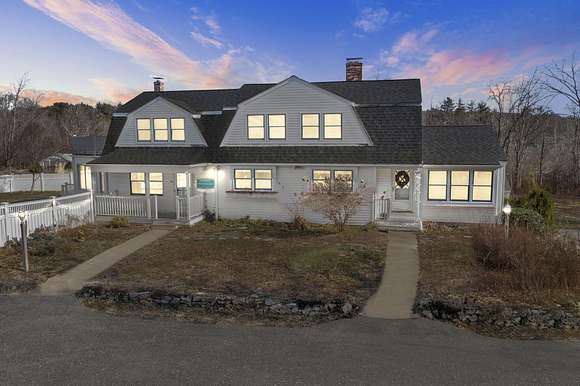
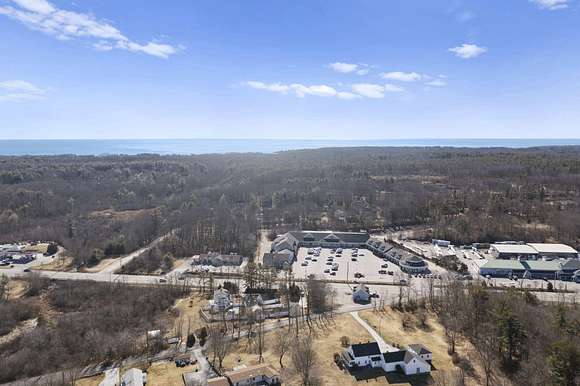
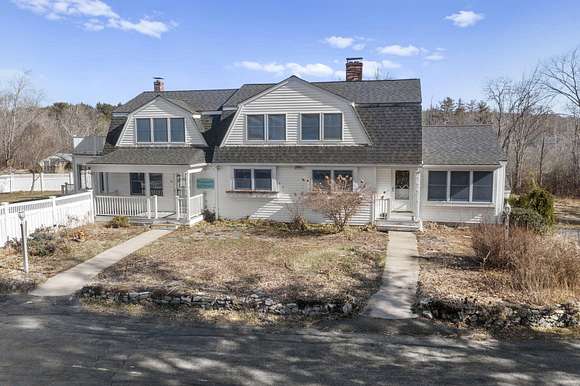
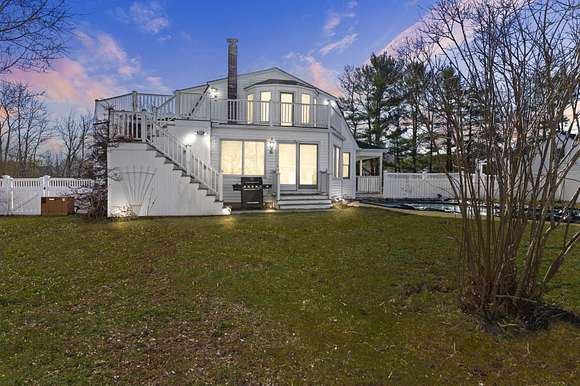










































































A stunning estate that sits on over 4 acres of well landscaped grounds. This property offers two separate single family residences, along with a detached 2 car garage with a large upstairs loft that holds endless potential. The main home is a gorgeous, well maintained Gambrel. This home boasts 2 kitchens, 2 living rooms, 5 bedrooms, 5 bathrooms, 1 laundry room, and a full unfinished basement. Walk into the bright filled dining room that flows into a breakfast nook and secondary kitchen space. Off of these rooms you will find a full bathroom, private deck, and a partially fenced in yard with an in-ground pool and a shed. Continuing through the home is a large living room space that opens up to the back deck with a fireplace and French doors. Relax in the additional living room in front of the cozy brick fireplace with a wood stove insert. The main kitchen boasts long countertops, ample cabinet space, and beautiful stainless steel appliances including a gas stove with a hood vent. The first floor bedroom has high vaulted ceilings and its own 3/4 bathroom. Continuing upstairs are three additional bedrooms and a full bathroom, along with an oversized primary suite. This suite is filled with charm, and sits privately in its own wing, and has a full bathroom with a shower and jetted tub. This immense bedroom has stunning cathedral ceilings, many windows with natural light, and it's own private deck overlooking the pool and beautifully landscaped yard. Sprawling hardwood floors cover most of the home. The second unit is a ranch with an attached garage/storage space, with potential for a business or rental income. This home has great possibilities and a flexible floor plan with 3 bedrooms, 2 bathrooms, and a bonus room. This property sits in a convenient location on Route 1, close to the turnpike, a short drive to local beaches, and surrounded by many shops and restaurants.
Location
- Street Address
- 650 US Route 1
- County
- York County
- Elevation
- 43 feet
Property details
- Zoning
- RT 1-3
- MLS Number
- MREIS 1584906
- Date Posted
Parcels
- YORK-000091-000000-000005A
Detailed attributes
Listing
- Type
- Residential
- Subtype
- Single Family Residence
- Franchise
- Keller Williams Realty
Structure
- Style
- Ranch
- Materials
- Frame, Vinyl Siding
- Roof
- Shingle
- Heating
- Baseboard, Fireplace, Hot Water, Stove
Exterior
- Parking
- Garage, Paved or Surfaced
- Features
- Deck, Landscaped, Level, Near Golf Course, Near Public Beach, Near Shopping, Near Town, Near Turnpike/Interstate, Open Lot, Retail Strip
Interior
- Room Count
- 15
- Rooms
- Bathroom x 5, Bedroom x 5, Dining Room, Family Room, Kitchen, Laundry, Living Room
- Features
- 1st Floor Primary Bedroom W/Bath
Listing history
| Date | Event | Price | Change | Source |
|---|---|---|---|---|
| Nov 15, 2024 | Price drop | $1,249,000 | $50,000 -3.8% | MREIS |
| Oct 10, 2024 | Price drop | $1,299,000 | $90,000 -6.5% | MREIS |
| Sept 14, 2024 | Price drop | $1,389,000 | $10,000 -0.7% | MREIS |
| July 5, 2024 | Price drop | $1,399,000 | $150,000 -9.7% | MREIS |
| June 1, 2024 | Price drop | $1,549,000 | $91,000 -5.5% | MREIS |
| Apr 16, 2024 | Price drop | $1,640,000 | $50,000 -3% | MREIS |
| Mar 25, 2024 | New listing | $1,690,000 | — | MREIS |