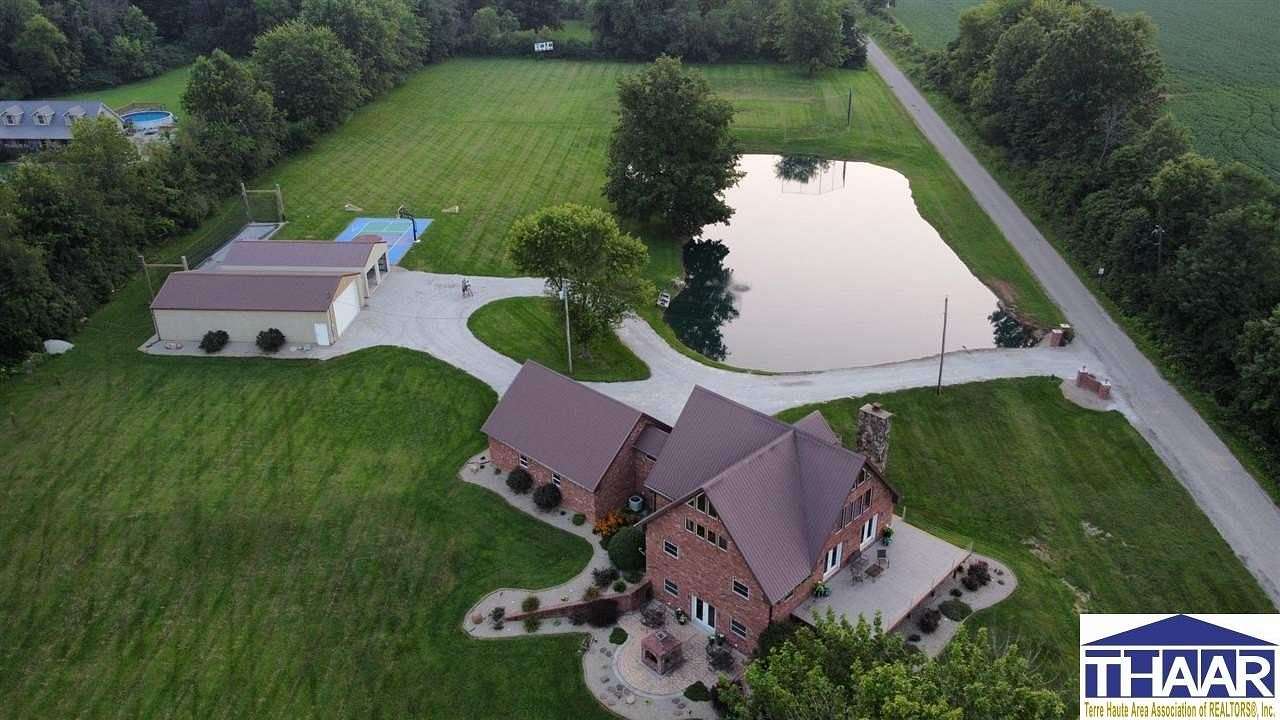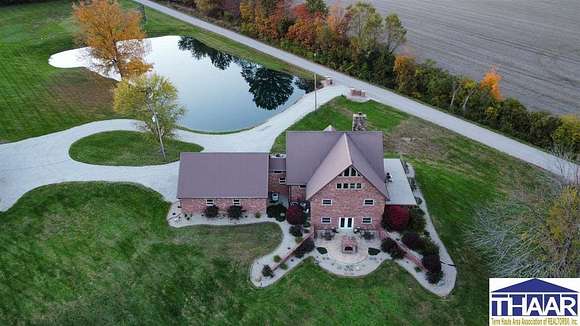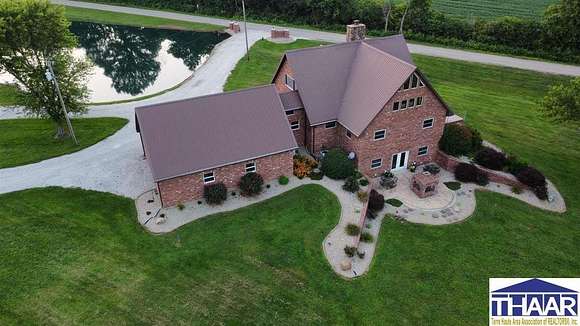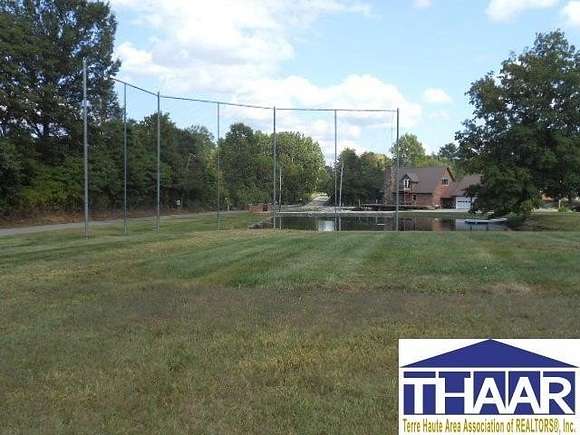Residential Land with Home for Sale in West Terre Haute, Indiana
6480 W Bland Dr West Terre Haute, IN 47885









































This Brick home, with over 5,300 sq. ft. of living area is situated on 6 acres with extra features. This property outside has a 1/2 acre Pond with circulating Fountain! There is a Full Size Baseball/Softball Diamond with Backstop and has an Electronic Score Board! There is an Outside & Inside Batting Cage! Outside & Inside Basketball area! There is a Shuffle Board Area & a Horse Shoe Pit! There are 2 Pole Barns! One with heated area! There is also a 3 car attached garage. The home has been updated in many areas. A list is available with the 23 items! The main level has a new kitchen/white cabinets, etc. that opens to the Living Rm. that is 28 ft. long with 1 of the 3 fireplaces! There is also a Dining Rm. and 2 Bedrooms. There is a large deck off the Liv. Rm. The Upper level is the Master Suite with a Bedroom, its fireplace, a sitting area, and a Master Bath with the Closet area more than 28 ft. long and has its own Deck Area. The lower level is a Mother-in-law quarters with a separate entrance if needed, the snack bar area has its own appliances and opens to the sitting area with its fireplace, an area for the bedroom area and the closet is already in place...all open concept! It has its own bath and its own brick private deck area. Another feature is the 4th Bedroom that is currently being used as a Movie Theatre Rm. that is over 31 ft. in length with snack bar area and half bath. There are 4 full baths and 2 half baths in the home. This home is a MUST to see.
Location
- Street Address
- 6480 W Bland Dr
- County
- Vigo County
- Community
- Sugar Creek
- Elevation
- 535 feet
Property details
- Zoning
- R
- MLS Number
- THAAR 104371
- Date Posted
Parcels
- 84-08-09-400-009.000-021
Detailed attributes
Listing
- Type
- Residential
- Subtype
- Single Family Residence
- Franchise
- RE/MAX International
Structure
- Stories
- 3
- Materials
- Brick
- Roof
- Metal
Exterior
- Features
- Barn(s), Pole Barn, Pond, Rock Driveway
Interior
- Rooms
- Bathroom x 5, Bedroom x 4
- Appliances
- Dishwasher, Electric Range, Microwave, Range, Refrigerator, Washer
- Features
- Carpet, Ceiling Fan(s), Ceramic Tile, Counter Top Solid Surface, Garage Door Opener, New Floor Covering, New Paint, Security System, Smoke Detector, Split Bedroom Floor Plan, Vaulted Ceiling, Walk in Closet
Nearby schools
| Name | Level | District | Description |
|---|---|---|---|
| West Vigo | Elementary | — | — |
| West Vigo | Middle | — | — |
| West Vigo | High | — | — |
Listing history
| Date | Event | Price | Change | Source |
|---|---|---|---|---|
| Nov 6, 2024 | New listing | $589,500 | — | THAAR |
| Sept 26, 2024 | Listing removed | $589,500 | — | — |
| Aug 28, 2024 | New listing | $589,500 | — | THAAR |