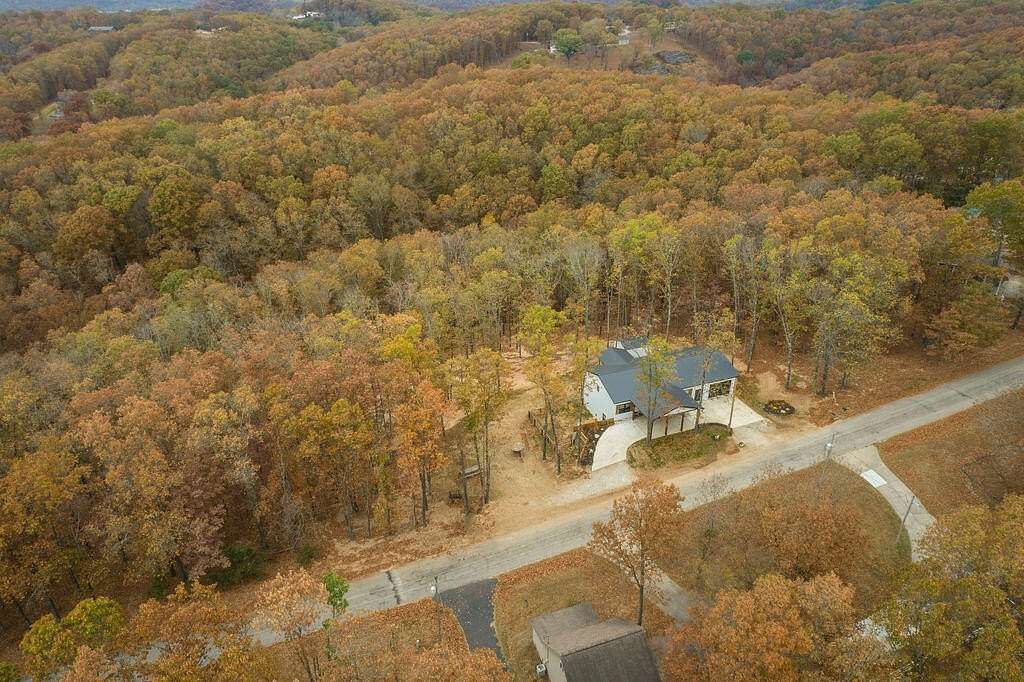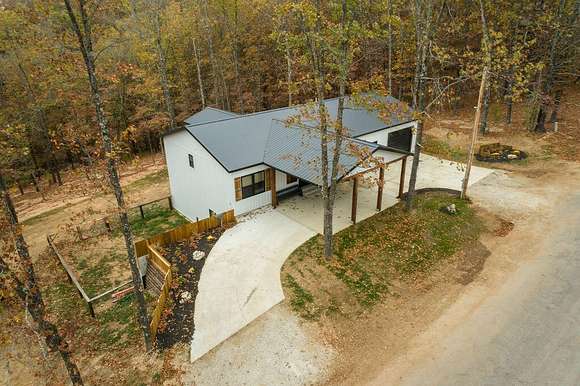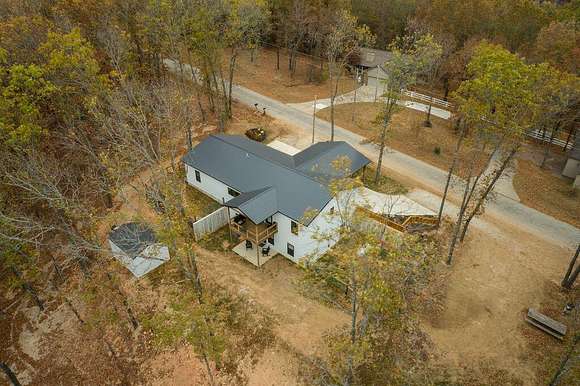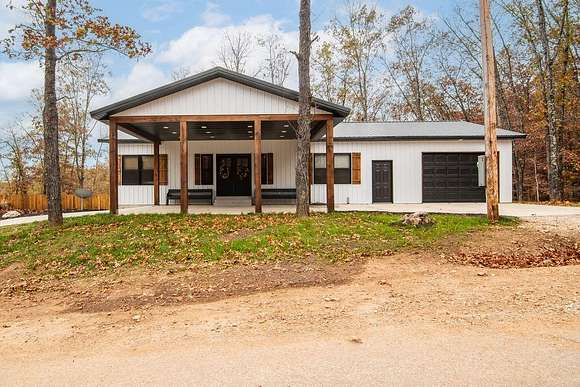Residential Land with Home for Sale in Cape Fair, Missouri
646 Walnut Springs Dr Cape Fair, MO 65624

















































Charming Country Retreat Awaits You!Discover your dream home in this stunning new construction nestled in a picturesque setting just moments from the lake! This inviting 3-bedroom, 2-bath residence boasts a big beautiful kitchen that will be the heart of your home, featuring elegant granite countertops and gleaming stainless appliances--perfect for culinary adventures and family gatherings.Step into the spacious living and family rooms, where cozy gas log fireplaces create a warm and inviting atmosphere for all your favorite moments. With a huge pantry offering ample storage, you'll have plenty of space for all your kitchen essentials and more.Outdoor enthusiasts will adore the incredible community amenities at your fingertips. Enjoy access to the subdivision's boat launch and courtesy launch dock, making it easy to spend weekends on the water. Let the kids run wild in the private park equipped with a playground, ensuring endless fun right at your doorstep. Plus, a massive privacy-fenced storage lot provides the perfect space for all your toys and equipment.Conveniently located just 15 minutes from Branson West, you'll have easy access to shopping, dining, and entertainment. Explore charming boutiques and antique shops in nearby Crane for a delightful day out.Don't miss your chance to own this beautiful country home, where comfort meets convenience. Make it yours today and start creating cherished memories in your new sanctuary! Schedule a private tour now!
Directions
Hwy 76 West to Cape Fair, Continue to North on Hwy 173, to Right on 2nd Walnut Springs Subdivision Entrance (North Entrance) Follow Walnut Springs Drive to Home on Right.
Location
- Street Address
- 646 Walnut Springs Dr
- County
- Stone County
- Community
- Walnut Springs
- Elevation
- 1,175 feet
Property details
- MLS Number
- GSBOR 60281208
- Date Posted
Property taxes
- 2024
- $46
Expenses
- Home Owner Assessments Fee
- $200 annually
Legal description
Lot 118 Phase 1, Walnut Springs Subdivision
Detailed attributes
Listing
- Type
- Residential
- Subtype
- Single Family Residence
Structure
- Style
- Ranch
- Materials
- Metal Siding
- Roof
- Metal
- Cooling
- Ceiling Fan(s), Heat Pumps
- Heating
- Fireplace, Heat Pump
Exterior
- Parking
- Driveway, Garage
- Features
- Landscaping, Rain Gutters, Sloped
Interior
- Rooms
- Basement, Bathroom x 2, Bedroom x 3, Family Room, Office
- Floors
- Laminate
- Appliances
- Dishwasher, Double Electric Oven, Double Oven, Microwave, Refrigerator, Washer
- Features
- Granite Counters, High Speed Internet, Smoke Detector(s), W/D Hookup, Walk-In Closet(s), Walk-In Shower
Nearby schools
| Name | Level | District | Description |
|---|---|---|---|
| Abesville | Elementary | — | — |
| Galena | Middle | — | — |
| Galena | High | — | — |
Listing history
| Date | Event | Price | Change | Source |
|---|---|---|---|---|
| Nov 13, 2024 | Under contract | $439,900 | — | GSBOR |
| Nov 1, 2024 | New listing | $439,900 | — | GSBOR |