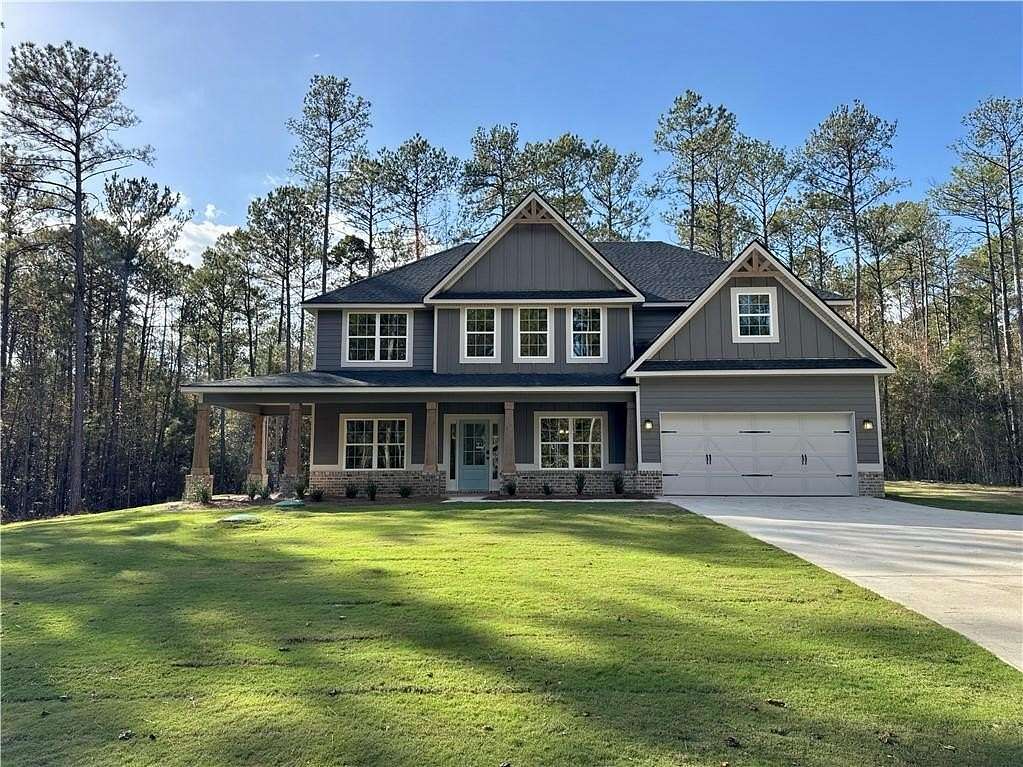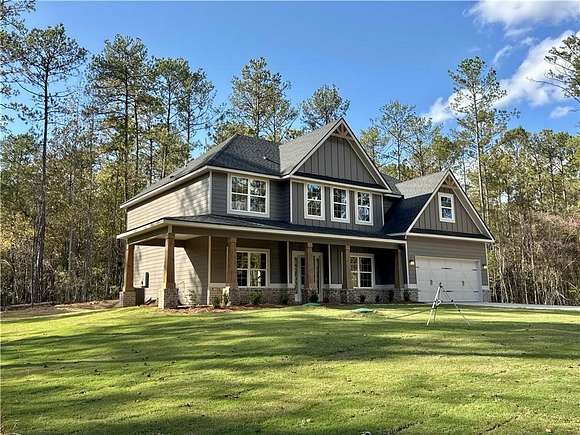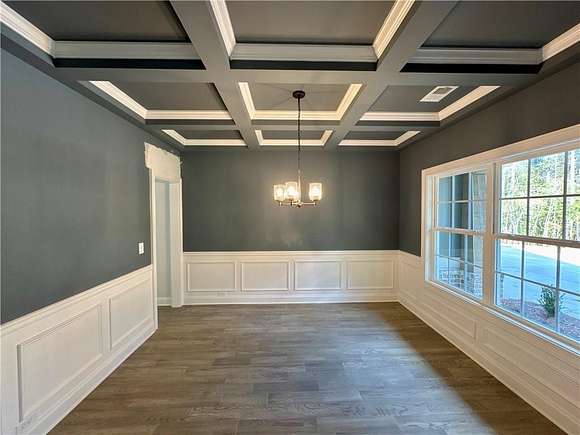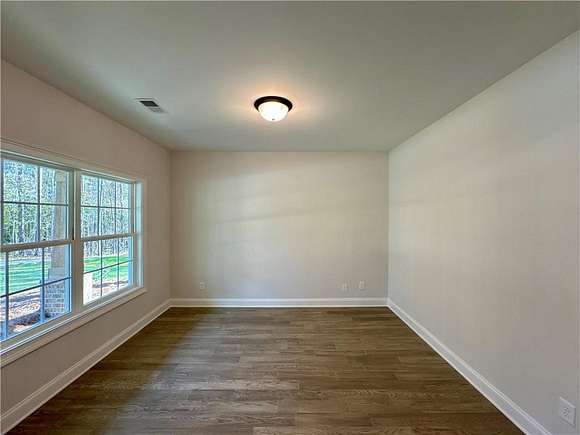Mixed-Use Land for Sale in Salem, Alabama
645 Lee Rd 334 Salem, AL 36874































A Hughston Homes Community. Welcome to our Cypress B Floorplan. A Favorite Floorplan w/ 3158 SF of Inviting Living Space. Nestled on 3.07 acre lot creating a Rural Retreat. Already Included Luxury Options such as Farmhouse Porch, Gameday Patio w/ Outdoor Fireplace, Spray Foam Insulation, Gourmet Kitchens, Upgraded Oak Hardwood Flooring, Luxury Trim Package & Luxury Plumbing Package are sure to Impress. *Ask about our Included Home Automation*
Check out our Hottest Floorplan! Inviting Entry Foyer, Formal Dining with Tons of Details, Flex Space perfect for Office or Playroom, Large Great Room with Wood Burning Fireplace. Spacious Kitchen w/ Built in Stainless Appliances & Stainless Vent Hood, Timeless Cabinetry, Luxury Countertop Options, Tiled Backsplash, Large Kitchen Island overlooking Breakfast Area & Walk-in Pantry. 5th Bedroom on Main Level perfect for Guests. Owner's Entry with Signature Drop Zone. Upstairs leads to a Huge Owner's Suite w/ Sitting Area. Owner's Bath w/ Garden Tub & Tiled Shower, Quartz Countertops & Spacious Walk-in Closet. Versatile Media Room perfect for Home Theater. Additional Bedrooms are Spacious w/ Ample Closets. Laundry Conveniently located Upstairs. Oak Hardwood Flooring throughout Main Living Areas, Upgraded Trim & Gourmet Kitchen give this home a High-End Feel. 2 Car Garage, 12x16 Gameday Patio w/ Fireplace create an Outdoor Oasis. You will not want to Miss This Opportunity!
Directions
Heading North on HWY 280/431 towards Opelika from Columbus/Phenix City, head approximately 7 miles. Take Right Lee Rd 379 (Lee County flea Market) Follow approx. 7 miles then Left onto Lee Rd 334 homesite on Right.
Location
- Street Address
- 645 Lee Rd 334
- County
- Lee County
- Community
- Hunters Point
- Elevation
- 515 feet
Property details
- MLS Number
- PCAR E98206
- Date Posted
Legal description
Hunter's Point Lot 2, Township 19N, Range 29E, Salem Al Lee County
Detailed attributes
Listing
- Type
- Residential
- Subtype
- Single Family Residence
Structure
- Style
- Craftsman
- Materials
- Brick, Lap Siding, Stone
- Roof
- Composition
- Cooling
- Ceiling Fan(s), Heat Pumps
- Heating
- Central Furnace, Fireplace
Exterior
- Parking
- Garage
Interior
- Rooms
- Bathroom x 3, Bedroom x 5
- Floors
- Carpet, Ceramic Tile, Hardwood, Tile
- Appliances
- Dishwasher, Microwave, Oven, Range, Washer
- Features
- Coffered Ceilings, Entrance Foyer, Pull Down Attic Stairs, Walk in Closets
Nearby schools
| Name | Level | District | Description |
|---|---|---|---|
| Wacoochee | Elementary | — | — |
| Smiths Station | High | — | — |
Listing history
| Date | Event | Price | Change | Source |
|---|---|---|---|---|
| Dec 18, 2024 | Under contract | $564,900 | — | PCAR |
| May 1, 2024 | New listing | $564,900 | — | LCAR |