Residential Land with Home for Sale in Hortense, Georgia
643 Post Rd Hortense, GA 31543
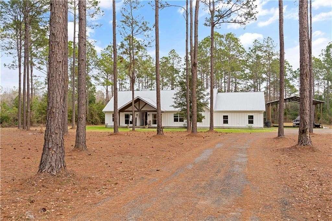
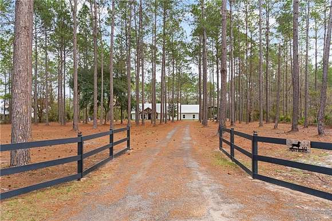
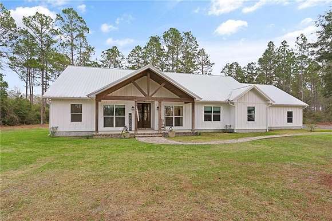
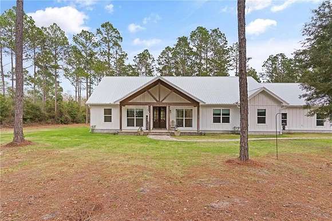
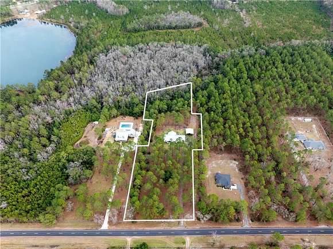
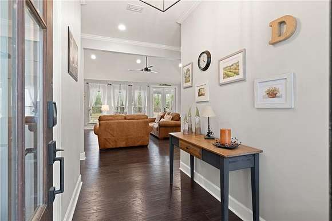
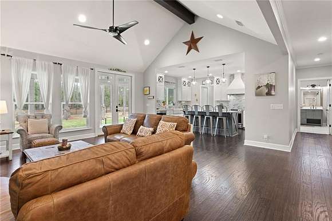
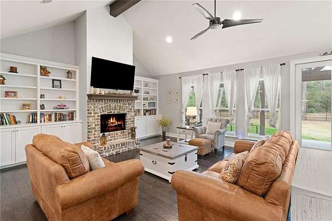
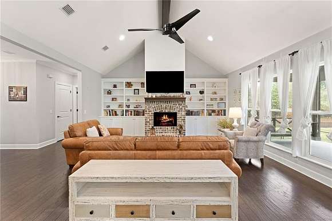
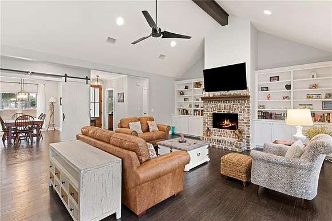
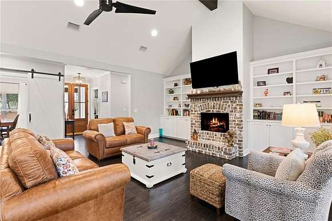
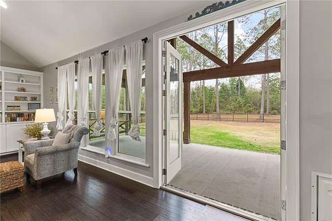
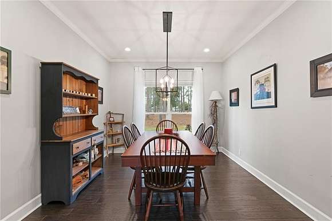
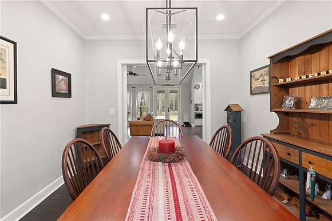
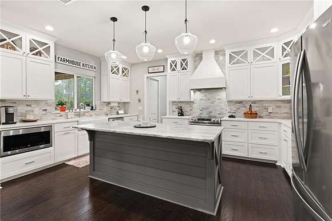
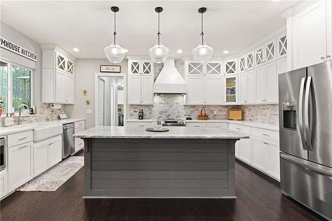
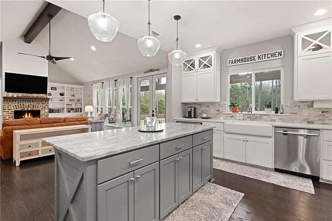
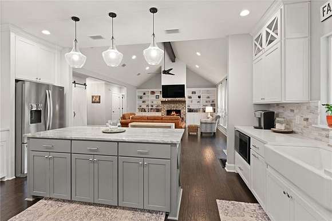
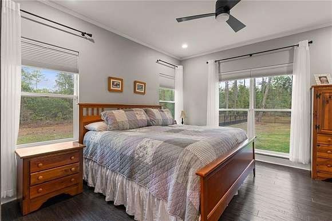
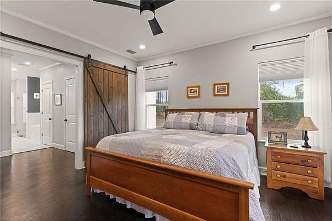
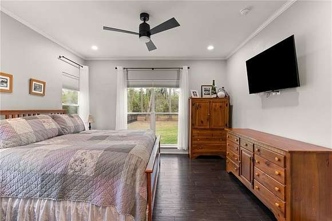
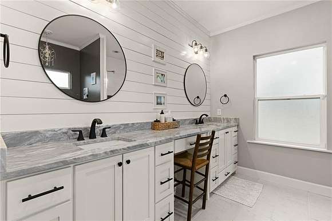
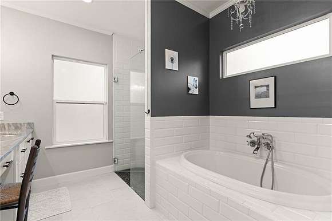
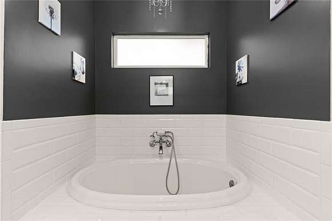
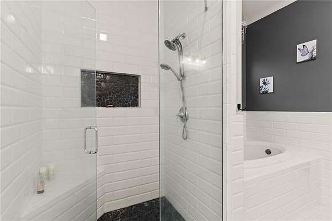
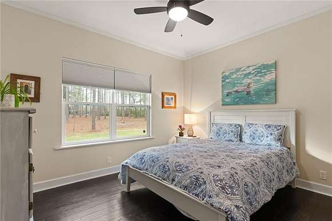
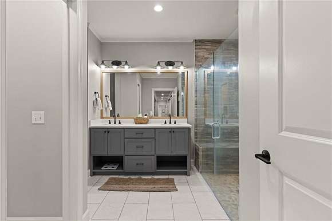
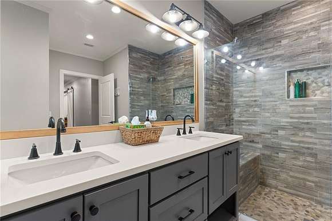
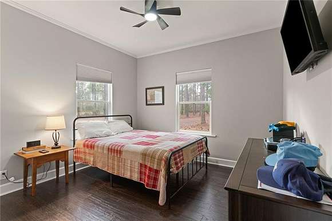
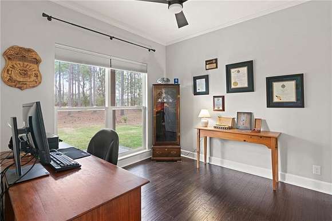
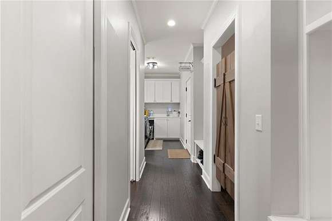
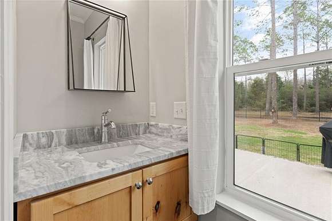
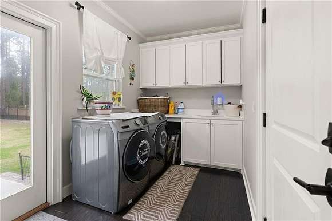
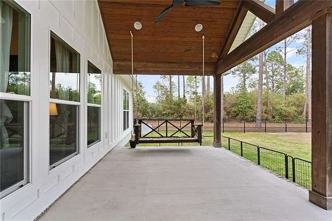
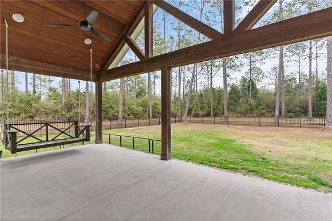
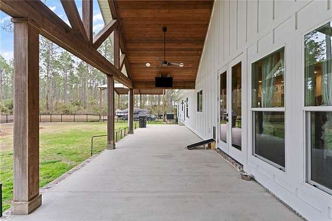
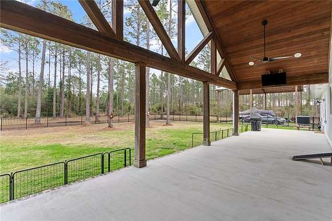
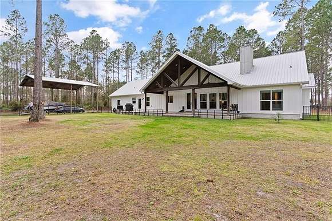
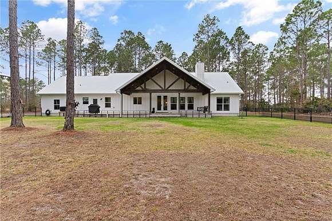
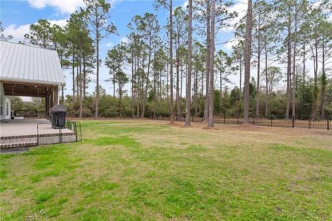
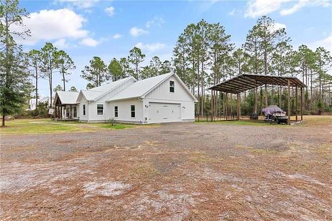
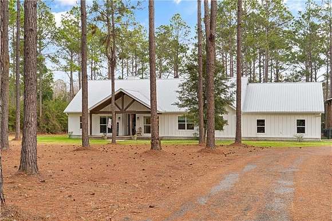
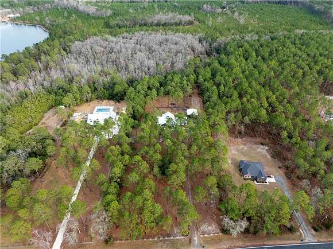
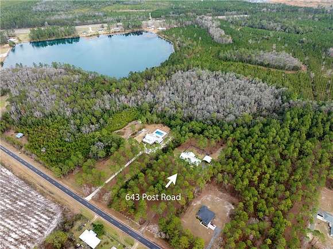
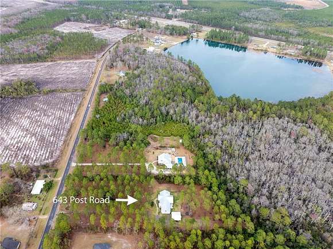


Nestled in the serene countryside of Hortense, GA, this charming farmhouse-style home offers the perfect blend of privacy and modern convenience. Situated on 3.78 acres, this 4BR/2.5BA residence features a thoughtfully designed split floorplan. The heart of the home is the inviting kitchen, complete with stainless steel appliances, including a new refrigerator, a spacious center island with a breakfast bar, and a large walk-in pantry. The open-concept design flows seamlessly into the living room, where a vaulted ceiling, built-in shelving, and a cozy wood-burning fireplace create a warm and welcoming atmosphere. The primary suite is a private retreat, boasting a luxurious ensuite bathroom with custom tile work, double vanities, and stylish new shiplap siding. Additional upgrades totaling $30,000 enhance this already impressive home, including black aluminum fencing enclosing the expansive backyard, updated lighting and plumbing fixtures in the guest bath, a new air handler, and a new water-treatment system. Other upgrades include honeycomb window treatments and fencing at the entrance to the property for added privacy and curb appeal. High-end details can be found throughout, such as spray foam insulation, soft-close cabinetry, quartz and marble countertops, and hardwood flooring. The home also has a security system and is wired for cable, speakers and a generator.
As part of the Watermark community, residents enjoy access to a scenic 38-acre lake with a dock and a fire pit area--perfect for relaxation and outdoor gatherings. This exceptional property offers the ideal combination of rustic beauty and contemporary living.
Directions
From I-95 at Hwy. 341, take Hwy. 341 north toward Jesup for approximately 18 miles. Turn left onto Post Road. In approximately 0.6 miles the home is on the left.
Location
- Street Address
- 643 Post Rd
- County
- Wayne County
- Community
- Watermark
- Elevation
- 46 feet
Property details
- Zoning
- Residential
- MLS #
- GIAOR 1652003
- Posted
Property taxes
- 2023
- $4,570
Parcels
- 165B-10
Legal description
Lot 10 Watermark
Resources
Detailed attributes
Listing
- Type
- Residential
- Subtype
- Single Family Residence
- Franchise
- Berkshire Hathaway HomeServices
Structure
- Style
- Ranch
- Stories
- 1
- Materials
- Concrete
- Roof
- Metal
- Cooling
- Heat Pumps
- Heating
- Fireplace, Heat Pump
Exterior
- Parking
- Boat, Driveway, Garage, RV
- Fencing
- Fenced
- Features
- Fence
Interior
- Rooms
- Bathroom x 3, Bedroom x 4
- Floors
- Hardwood, Tile
- Appliances
- Convection Oven, Dishwasher, Microwave, Range, Refrigerator, Softener Water, Washer
- Features
- Built-In Bookcases, Ceiling Fans, Ceilings Above 9ft., Den/Family Room, Dining Room, Foyer, Garagedooropener, Pantry, Security System, Split Bedrooms, W/D Connection, Window Treatments
Nearby schools
| Name | Level | District | Description |
|---|---|---|---|
| Jesup Elementary | Elementary | — | — |
| ArthurWilliamsMiddle | Middle | — | — |
| WayneCounty | High | — | — |
Listing history
| Date | Event | Price | Change | Source |
|---|---|---|---|---|
| Feb 23, 2025 | Under contract | $535,000 | — | GIAOR |
| Feb 21, 2025 | New listing | $535,000 | — | GIAOR |