Residential Land with Home for Sale in Midlothian, Texas
6411 La Paz Ranch Rd Midlothian, TX 76065
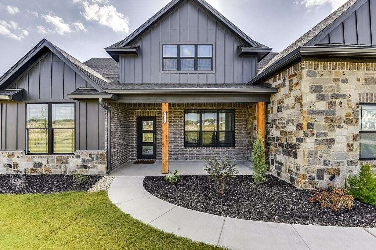
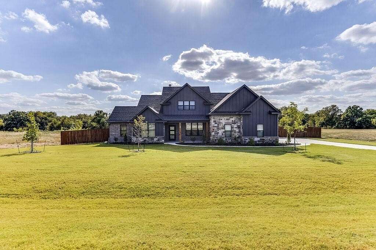
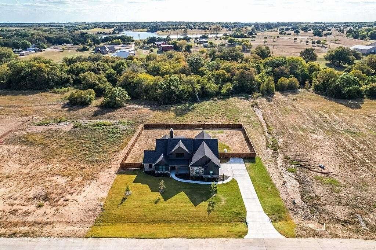
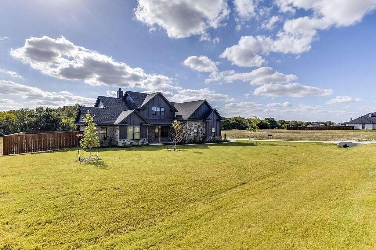
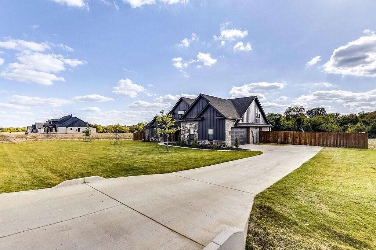
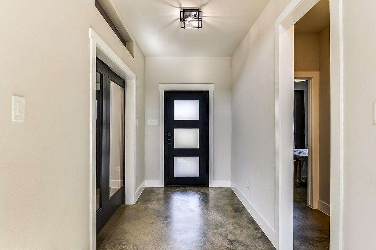
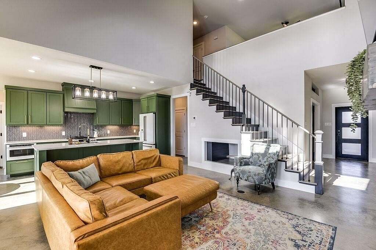
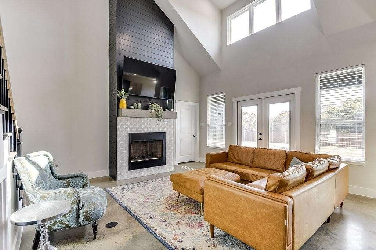
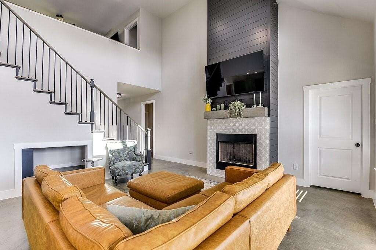
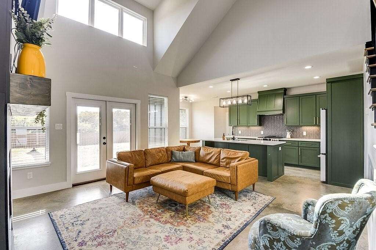
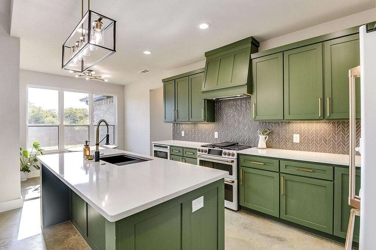
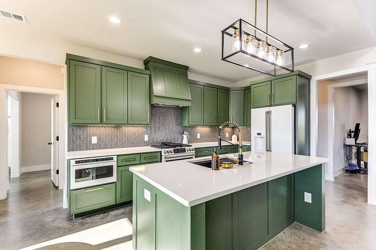
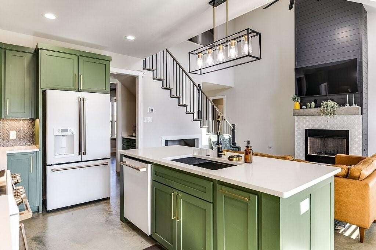
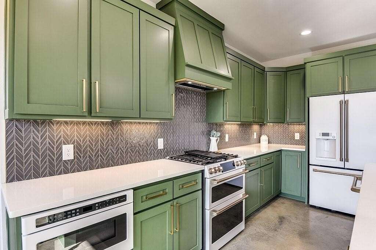
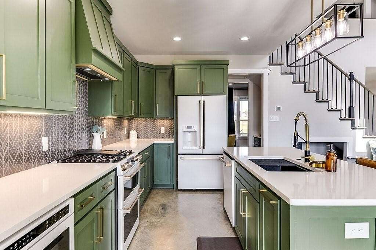
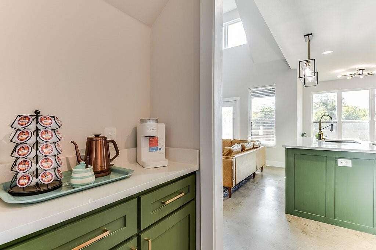
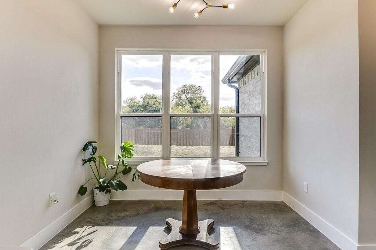
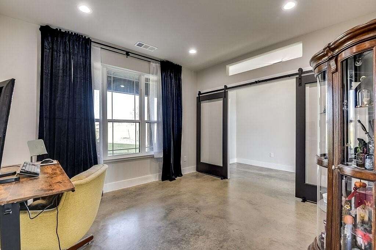
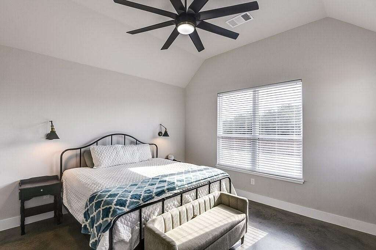
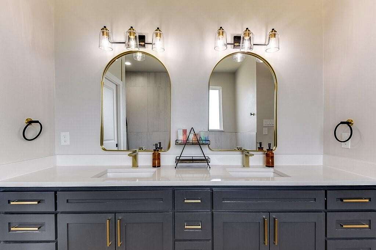
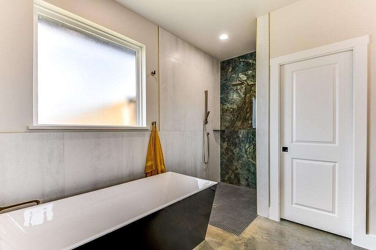
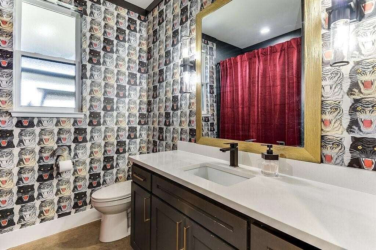
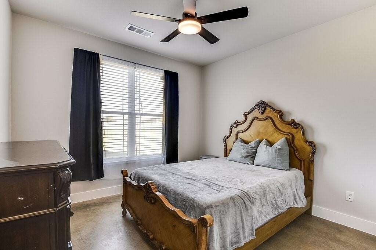
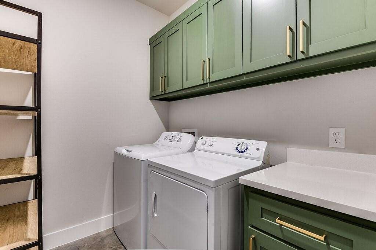
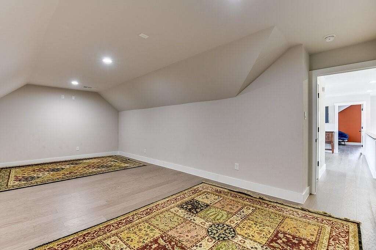
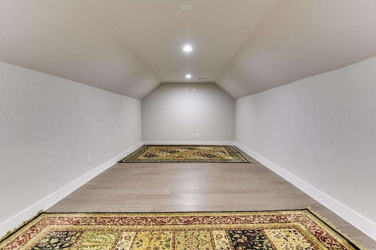
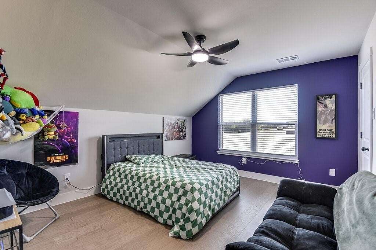
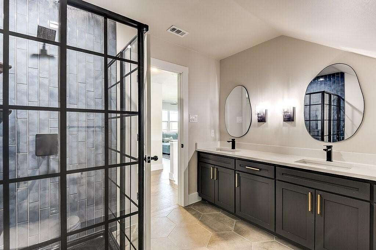
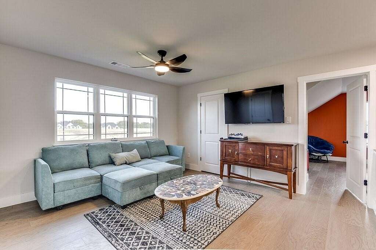
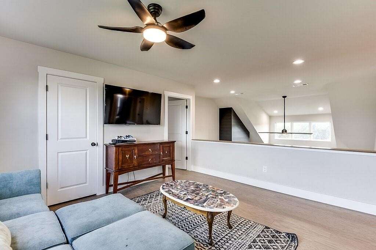
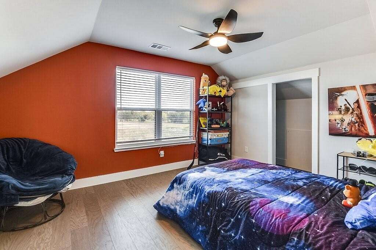
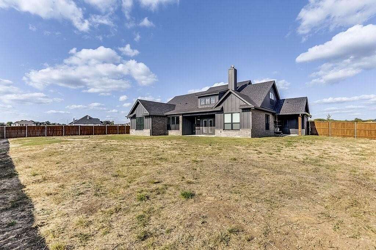
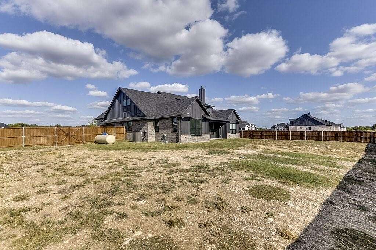
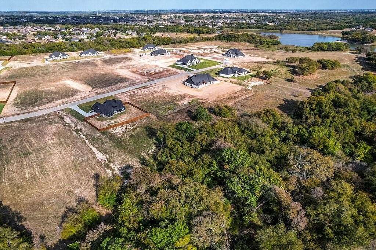
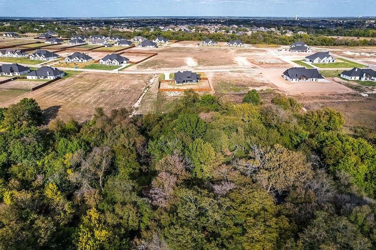
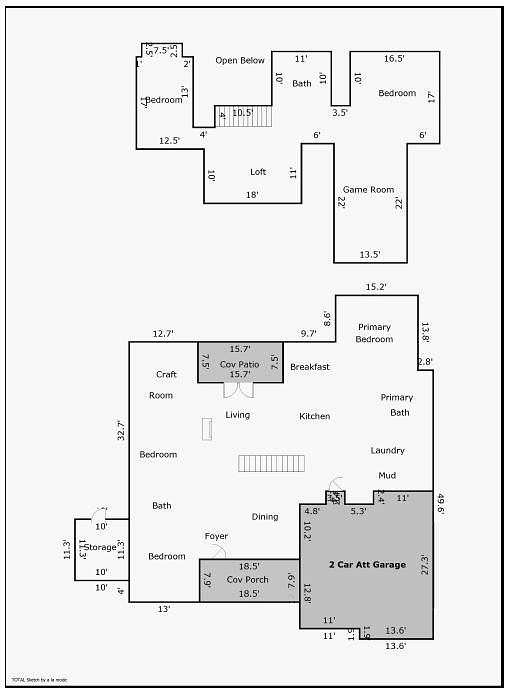




































This beautifully constructed 5-bedroom, 3-bath residence offers modern living on a sprawling 2.15-acre lot, perfect for those seeking space, privacy, and luxury with plenty of outdoor area to explore. Enjoy an open-concept design with abundant natural light, perfect for entertaining and family gatherings with room to spread out in 2 living rooms, office space, dining room and a large media room. The kitchen has high end appliances, granite countertops and a large island, making meal prep a delight!
Five generously sized bedrooms, including a stunning primary suite with an ensuite bath featuring a soaking tub, walk-in shower and separate closets. Two well-appointed bathrooms provide convenience for family and guests.
Step outside to your expansive backyard, ideal for gardening, outdoor activities, or simply unwinding in nature exploring your heavily treed area behind the home leading to the creek.
Modern Amenities include ample storage, beautifully stained concrete floors on the first floor and high-end finishes throughout. There is also attached outdoor storage, accessible from the backyard.
Situated in a peaceful neighborhood yet conveniently close to local amenities, this home is a perfect blend of comfort and style. Don't miss your chance to own this exceptional property! Schedule a tour today and experience the lifestyle this home has to offer!
Buyer and Buyers agent to verify measurements and schools.
Directions
GPS doesn't always navigate correctly - South on 14th St, East on Poppie Lane, South on Val Verde Lane which follows around to La Paz Ranch Road - home is on the right.
Location
- Street Address
- 6411 La Paz Ranch Rd
- County
- Ellis County
- Community
- La Paz Ranch Phase 3
- Elevation
- 774 feet
Property details
- MLS Number
- NTREIS 20761338
- Date Posted
Expenses
- Home Owner Assessments Fee
- $350 annually
Parcels
- 302007
Resources
Detailed attributes
Listing
- Type
- Residential
- Subtype
- Single Family Residence
Lot
- Features
- Creek, Waterfront
Structure
- Stories
- 2
- Roof
- Asphalt, Composition, Shingle
- Cooling
- Ceiling Fan(s)
- Heating
- Central Furnace, Fireplace
Exterior
- Parking
- Driveway, Garage, Oversized
- Fencing
- Fenced
- Features
- Covered Patio/Porch, Fence, Lighting, Patio, Porch, Private Yard, Rain Gutters, Storage
Interior
- Rooms
- Bathroom x 3, Bedroom x 5
- Floors
- Concrete, Hardwood, Tile
- Appliances
- Dishwasher, Gas Range, Microwave, Range, Washer
- Features
- Built-In Features, Decorative Lighting, Double Vanity, Eat-In Kitchen, Granite Counters, High Speed Internet Available, Kitchen Island, Vaulted Ceiling(s), Walk-In Closet(s), Wired For Data
Nearby schools
| Name | Level | District | Description |
|---|---|---|---|
| Larue Miller | Elementary | — | — |
Listing history
| Date | Event | Price | Change | Source |
|---|---|---|---|---|
| Jan 21, 2025 | New listing | $730,000 | $25,000 -3.3% | NTREIS |
| Nov 26, 2024 | Listing removed | $755,000 | — | Listing agent |
| Nov 4, 2024 | Price drop | $755,000 | $10,000 -1.3% | NTREIS |
| Oct 23, 2024 | New listing | $765,000 | — | NTREIS |