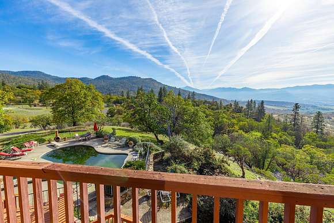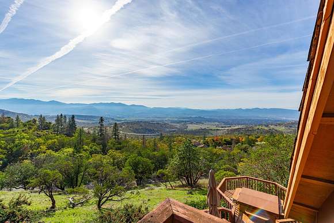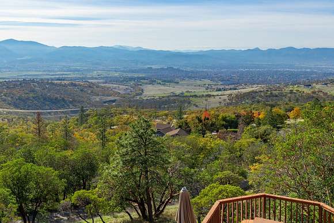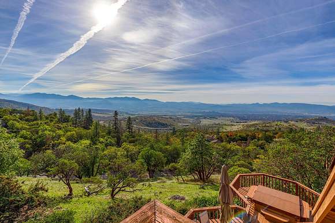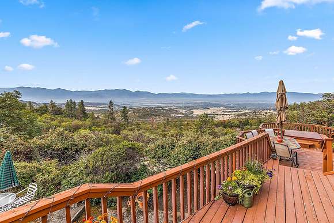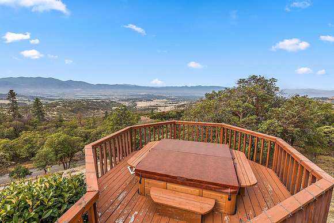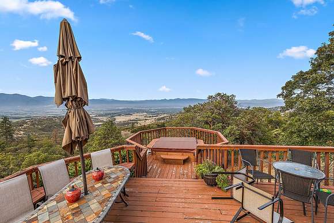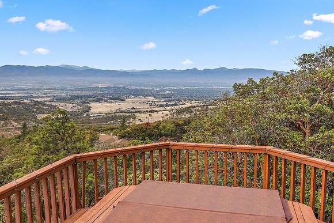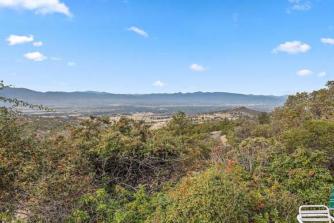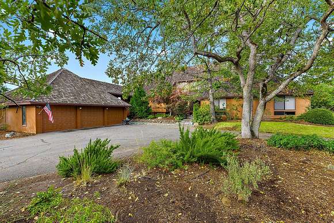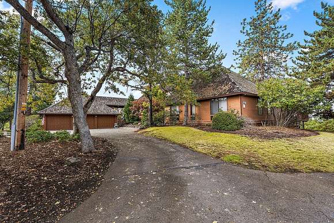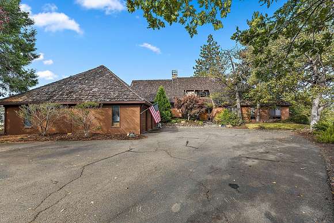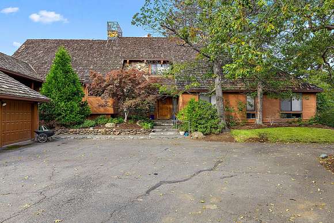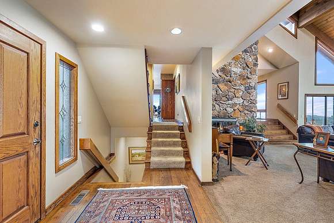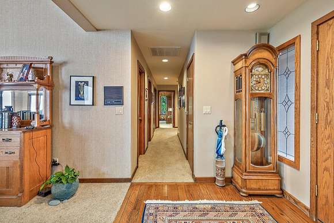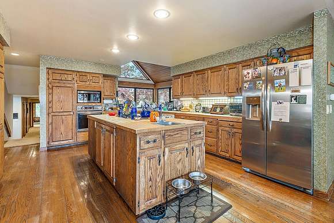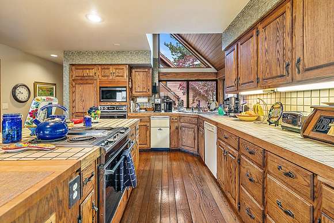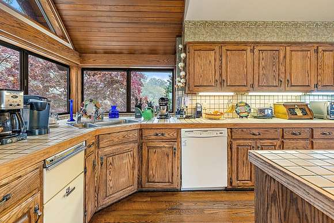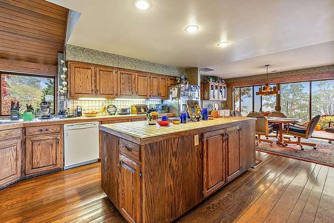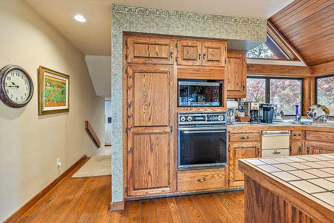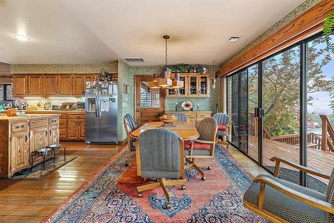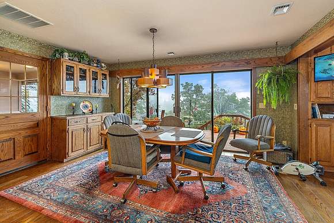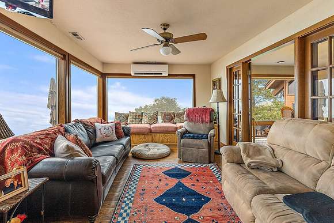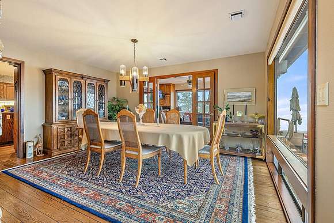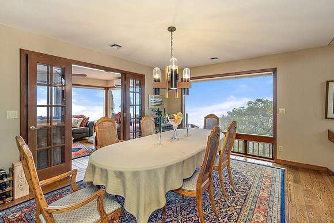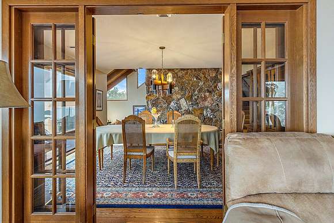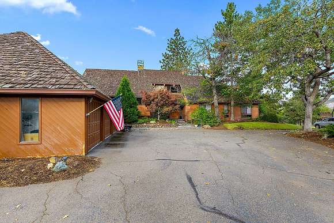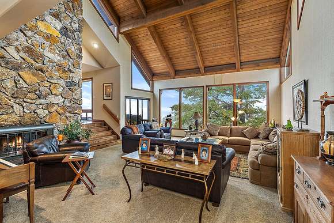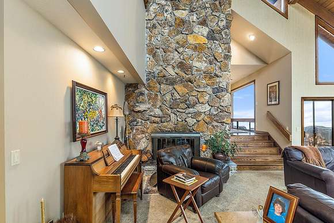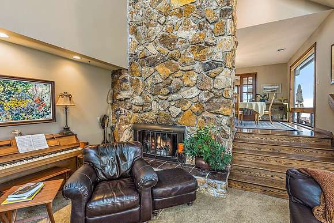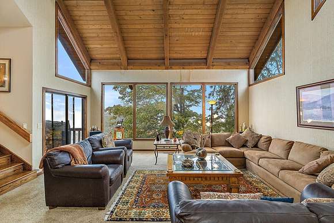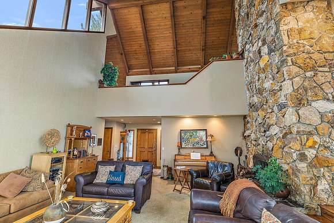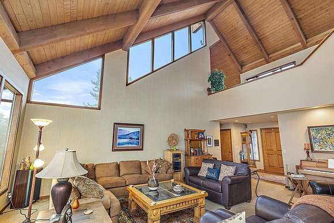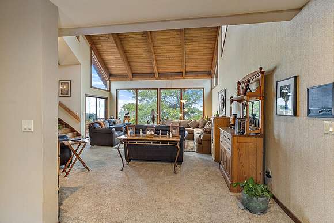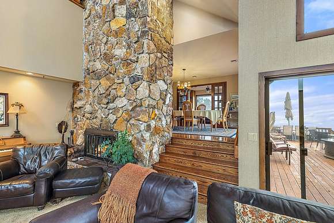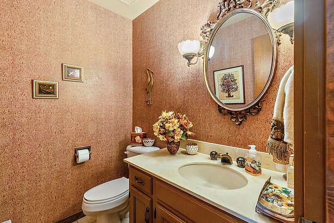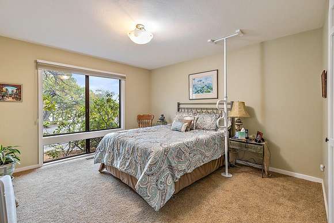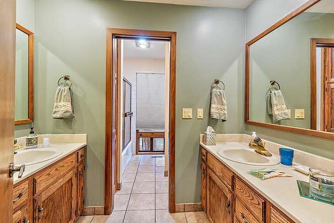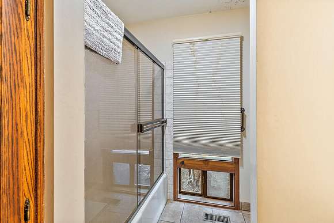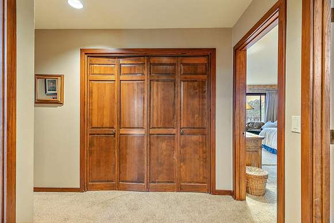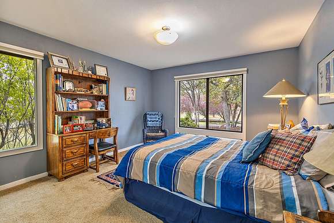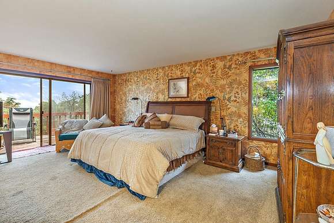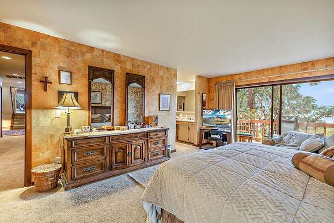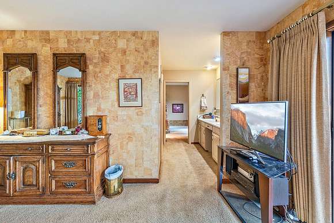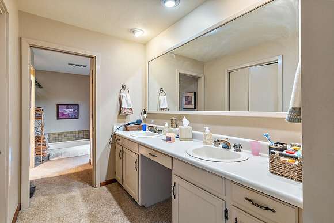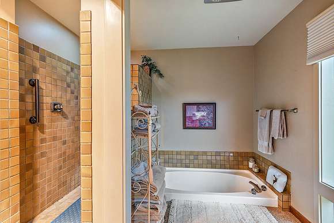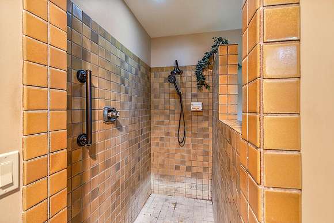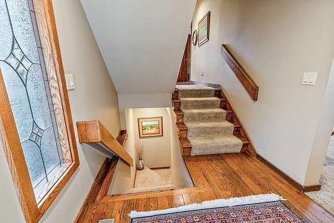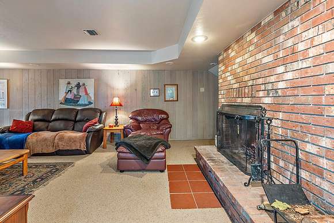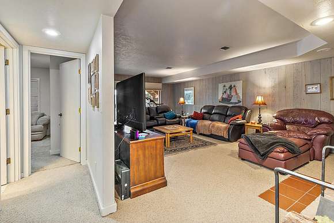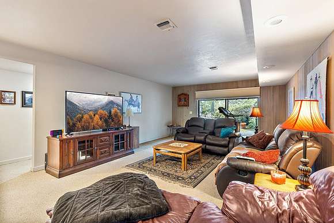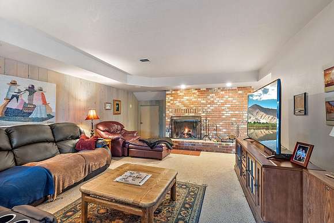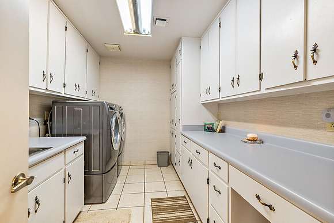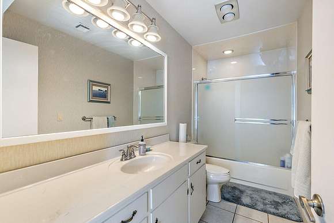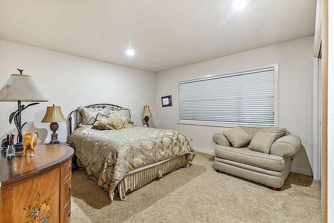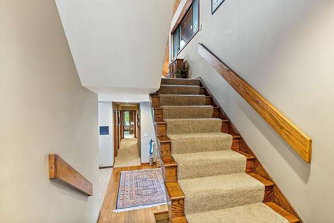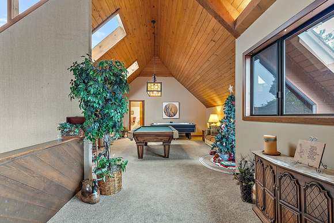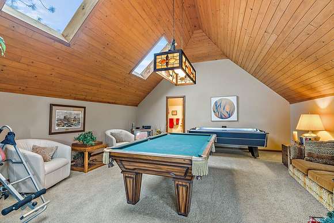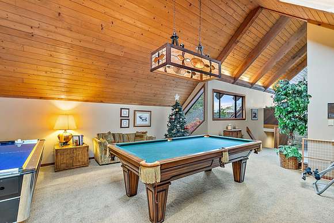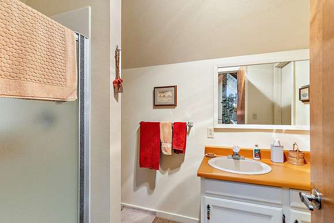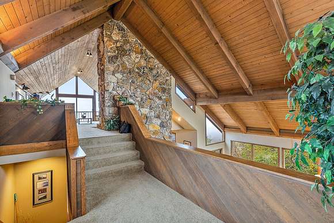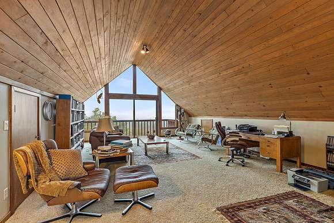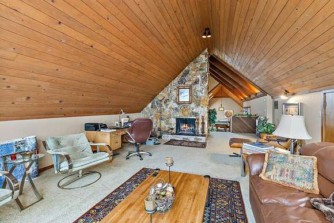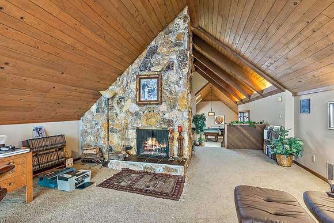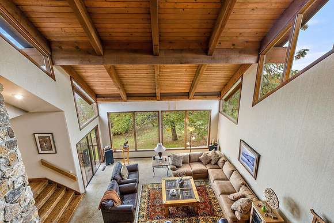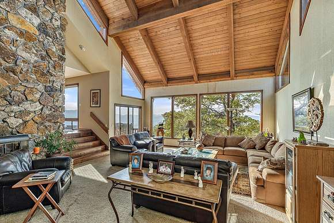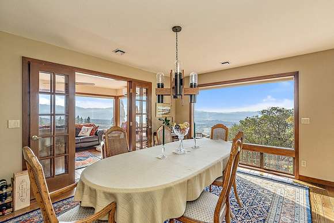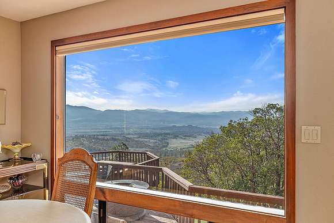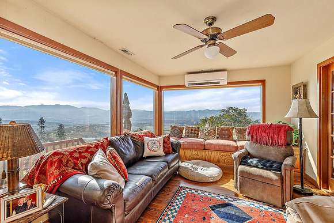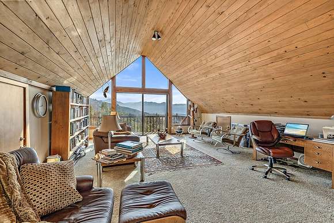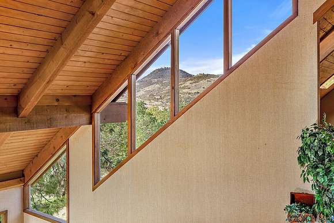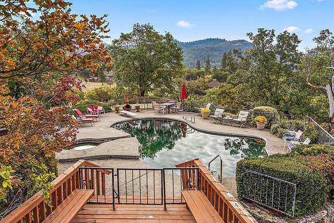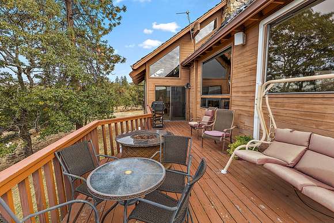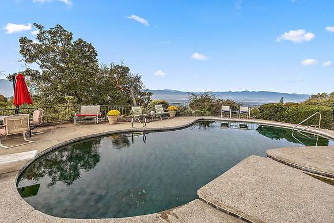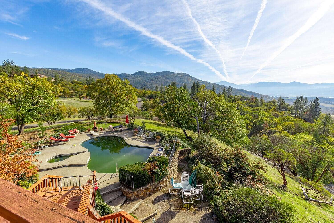
Land with Home for Sale in Medford, Oregon
6401 Hillcrest Rd, Medford, OR 97504
Incredible sunsets, mountain and valley views from this spacious contemporary style 4 bedroom-4.50 bath home situated on 5.16 acres within Sunridge Estates, a Gated Community off Hillcrest Rd. This home is close to hospitals, schools & only minutes to town. This 38-lot development shares a 10.0-acre Common Area, featuring tennis courts, baseball field, basketball court and picnic area which beams with wildlife and is maintained year-round. This home boasts vaulted clear fir-open beam ceilings, 3 cozy fireplaces, lots of Hd-Wd and tile floors, large kitchen with island, nook and sunroom to enjoy the views, Primary suite on main level w/large walk-in closet, sunken tub and access to the many deck areas, 2 of the 3 guest bedrooms have private entrances, Upper Level bonus area/office with Sky-Lites & bath, Family Room/Den with F-P and Lower Level Rec-Room. Amazing outdoor entertaining with gated IG pool and spa area, 3-Car garage w/large Stg-Rm, lots room for your RV and all your toys.
Location
- Street address
- 6401 Hillcrest Rd
- County
- Jackson County
- Community
- Sun Ridge Estates Subdivision Phase II
- Elevation
- 2,562 feet
Directions
E. McAndrews Road to Hillcrest Road, continue past Cherry Lane to Sunridge Estates on Left, Left on Laurel Crest Drive, Home is on the left.
Property details
- Acreage
- 5.15 acres
- Zoning
- SFR-4
- MLS #
- SORMLS 220174114
- Posted
Property taxes
- 2023
- $11,222
Expenses
- Home Owner Assessments Fee
- $200 monthly
Parcels
- 10550392
Details and features
Listing
- Type
- Residential
- Subtype
- Single Family Residence
- Franchise
- RE/MAX International
Lot
- View
- City, Mountain, Panorama, Territorial, Valley
Exterior
- Parking
- Driveway, Garage, Workshop
- Features
- Spa/Hot Tub
Structure
- Style
- Contemporary
- Heating
- Electric, Forced Air, Heat Pump
- Cooling
- Central Air
- Materials
- Frame
- Roof
- Shake
Interior
- Rooms
- Bathroom x 5, Bedroom x 4, Bonus Room, Dining Room, Family Room, Great Room, Kitchen, Laundry, Living Room, Loft
- Flooring
- Carpet, Hardwood, Tile
- Appliances
- Dishwasher, Garbage Disposer, Microwave, Range, Refrigerator, Trash Compactor, Washer
- Features
- Built-In Features, Ceiling Fan(s), Kitchen Island, Open Floorplan, Pantry, Primary Downstairs, Shower/Tub Combo, Soaking Tub, Tile Counters, Tile Shower, Vaulted Ceiling(s), Walk-In Closet(s)
Nearby schools
| Name | Type |
|---|---|
| Hoover Elem | Elementary |
| Hedrick Middle | Middle |
| North Medford High | High |
Listing history
| Date | Event | Price | Change | Source |
|---|---|---|---|---|
| Feb 21, 2026 | Under contract | $795,000 | — | SORMLS |
| Feb 13, 2026 | Price drop | $795,000 | $30,000 -3.6% | SORMLS |
| Jan 12, 2026 | Back on market | $825,000 | — | SORMLS |
| Oct 11, 2025 | Under contract | $850,000 | — | SORMLS |
| Sept 14, 2025 | Price drop | $850,000 | $50,000 -5.6% | SORMLS |
| July 29, 2025 | Price drop | $900,000 | $90,000 -9.1% | SORMLS |
| June 28, 2025 | Price drop | $990,000 | $110,000 -10% | SORMLS |
| June 2, 2025 | Back on market | $1,100,000 | — | SORMLS |
| Apr 8, 2025 | Under contract | $1,340,000 | — | SORMLS |
| Jan 18, 2025 | Price drop | $1,340,000 | $48,888 -3.5% | SORMLS |
| Oct 10, 2024 | Relisted | $1,388,888 | — | SORMLS |
| Sept 22, 2024 | Listing removed | $1,388,888 | — | Listing agent |
| Aug 20, 2024 | Price drop | $1,388,888 | $91,112 -6.2% | SORMLS |
| May 11, 2024 | Price drop | $1,480,000 | $100,000 -6.3% | SORMLS |
| Mar 21, 2024 | Price drop | $1,580,000 | $295,000 -15.7% | SORMLS |
