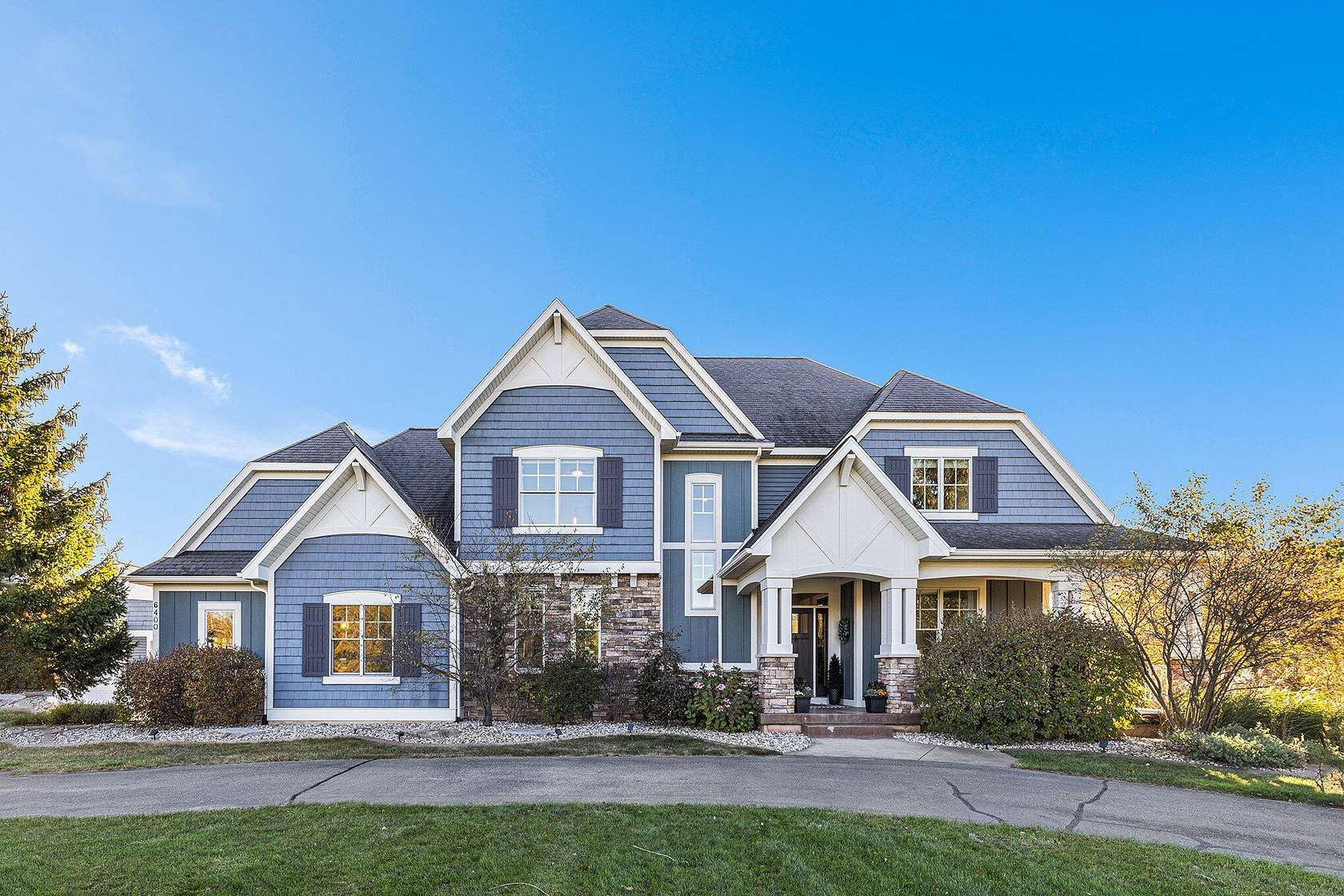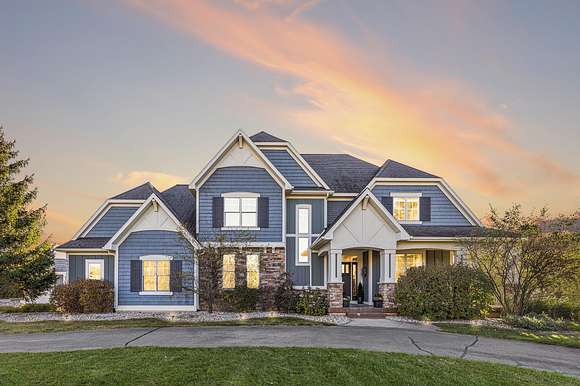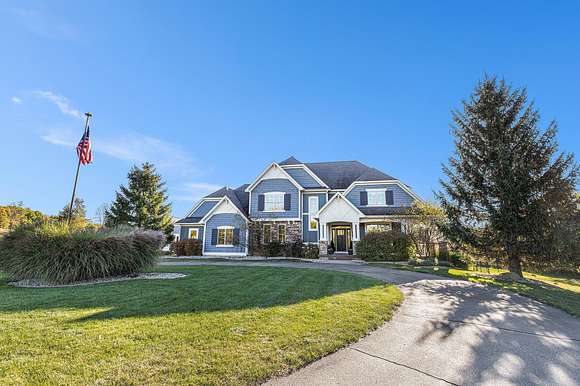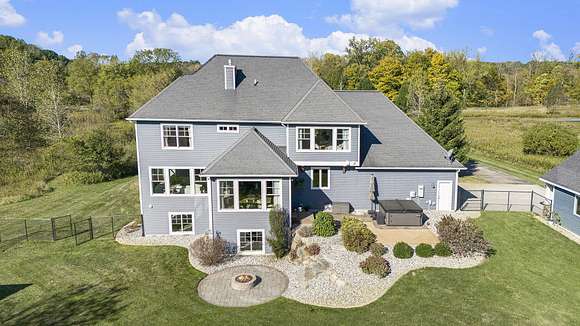Residential Land with Home for Sale in Ada, Michigan
6400 Grace Meadow Ct Ada, MI 49301




























































Over 4,700 sq. ft of living area, with 5 bedrooms & 5 baths. This 3.2-acre property is on a private street with little traffic & its adjacent to the Egypt Valley Country Club Golf Course. The kitchen is a chef's dream, everything you need to prepare & entertain guests w/a gas cooktop. Tremendous family & living room areas that share a 2-sided gas fireplace. The rear dining area & primary suite offer great views of the golf course. The 2nd floor primary bedroom features a large full bath & amazing walk-in-closet. The other 3 bedrooms are all good size. 2 bedrooms share a Jack-n-Jill bathroom & the 3rd bedroom has its own full bath. The lower level has a HUGE open recreation area, exercise room, full bath & 5th bedroom, plus a large mechanical room. 3-Car Attached & 1-Car Detached Garage. Sellers are looking for after the holidays possession for any new buyers.. So, 30+ days to close plus 60 days post closing possession to get us into the new year.
Directions
East of Egypt Valley Ave, South of 3 Mile Rd. NE. Enter off Egypt Valley Ave. onto Grace Meadows Ct. NE.
Location
- Street Address
- 6400 Grace Meadow Ct
- County
- Kent County
- Community
- Grand Rapids - G
- School District
- Forest Hills
- Elevation
- 699 feet
Property details
- Zoning
- Res
- MLS Number
- GRAR 24053348
- Date Posted
Property taxes
- 2023
- $15,588
Parcels
- 41-15-09-100-020
Legal description
411509100020 PART OF NW 1/4 COM 773.89 FT S 0D 32M 35S W ALONG W SEC LINE FROM NW COR OF SEC TH S 89D 59M 38S E 662.58 FT TO E LINE OF W 1/2 NW 1/4 NW 1/4 TH S 0D 34M 12S W ALONG SD E LINE 204.94 FT TO N LINE OF S 1/4 NW 1/4 NW 1/4 TH S 89D 06M 14S W ALONG SD N LINE 662.66 FT TO W SEC LINE TH N 0D 32M 35S E ALONG W SEC LINE 215.37 FT TO BEG * SEC 9 T7N R10W 3.20 A. SPLIT ON 04/01/2010 FROM 41-15-
Detailed attributes
Listing
- Type
- Residential
- Subtype
- Single Family Residence
- Franchise
- Keller Williams Realty
Structure
- Stories
- 3
- Materials
- HardiPlank Type, Stone, Vinyl Siding
- Roof
- Composition
- Heating
- Fireplace, Forced Air
Exterior
- Parking
- Garage
- Fencing
- Fenced
- Features
- Cul-de-Sac, Fenced Back, Level, Patio, Play Equipment, Porch
Interior
- Room Count
- 12
- Rooms
- Bathroom x 5, Bedroom x 5, Bonus Room, Dining Room, Family Room, Kitchen, Laundry, Living Room, Office, Utility Room
- Appliances
- Cooktop, Dishwasher, Dryer, Garbage Disposer, Gas Oven, Microwave, Refrigerator, Washer
- Features
- Ceramic Floor, Garage Door Opener, Hot Tub Spa, Kitchen Island, Pantry, Water Softener/Owned
Property utilities
| Category | Type | Status | Description |
|---|---|---|---|
| Water | Public | On-site | — |
Nearby schools
| Name | Level | District | Description |
|---|---|---|---|
| Knapp Forerst Elementary School | Elementary | Forest Hills | — |
| Easter Middle School | Middle | Forest Hills | — |
| Easter High School | High | Forest Hills | — |
Listing history
| Date | Event | Price | Change | Source |
|---|---|---|---|---|
| Oct 13, 2024 | Under contract | $1,200,000 | — | GRAR |
| Oct 10, 2024 | New listing | $1,200,000 | — | GRAR |