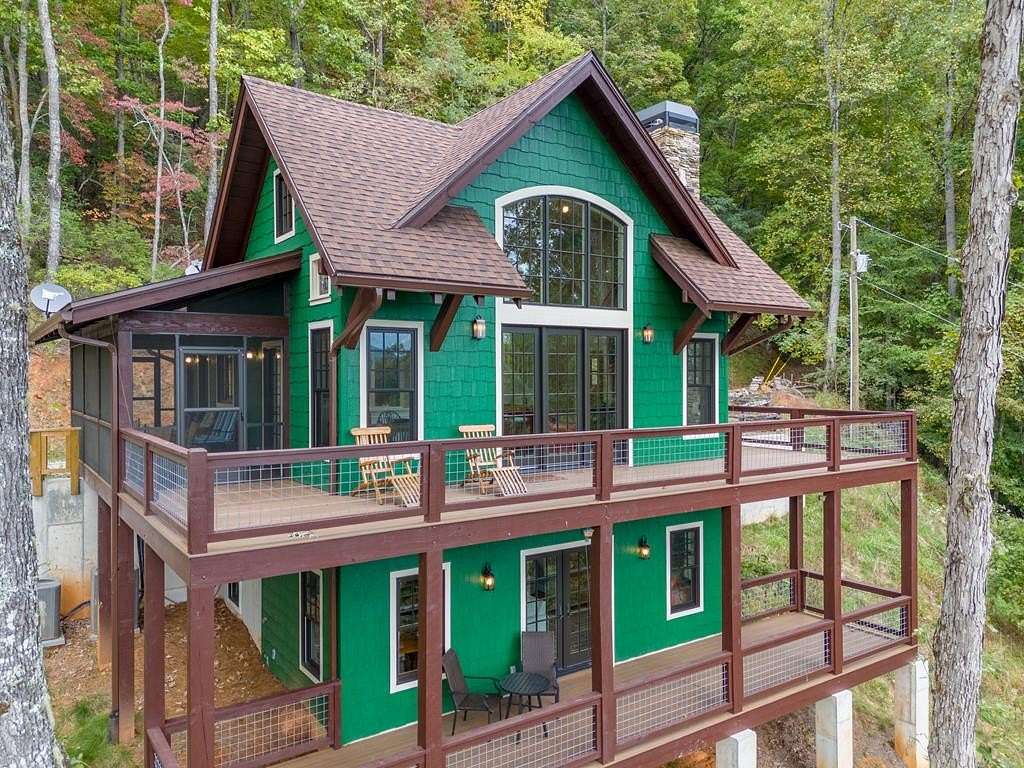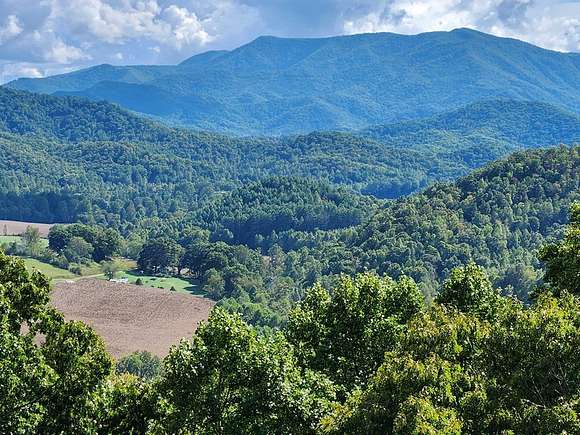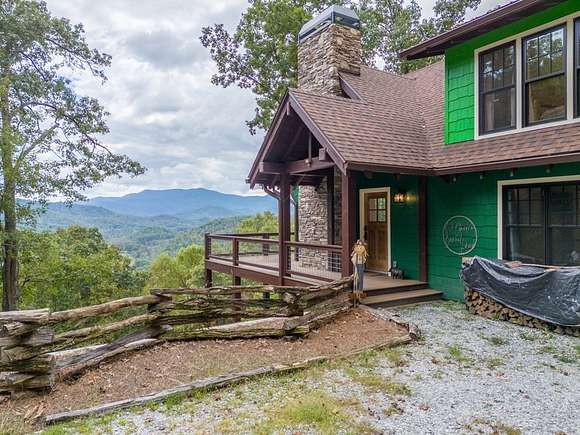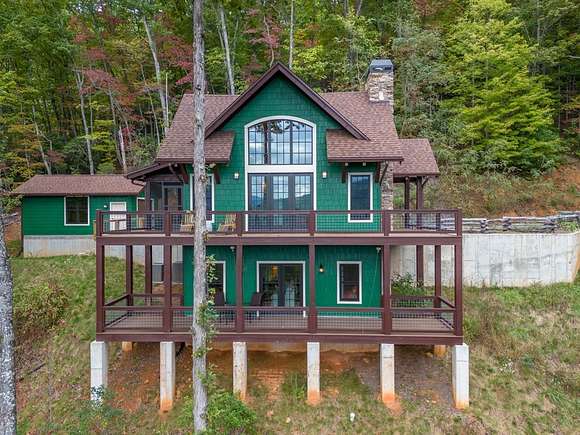Residential Land with Home for Sale in Franklin, North Carolina
640 Garden Branch Rd Franklin, NC 28734







































































This is the mountain retreat you've been searching for. Nestled in the stunning Wayah Valley, Garden Branch Subdivision at an elevation of 2600 ft, this 2.36-acre property and income producing, it offers complete privacy.The expansive deck provides breathtaking views of unspoiled Nantahala National Forest, layered mountain vistas, creating a perfect setting for relaxation and peace. This 3-bedroom, 3.5-bath home spans three levels, ensuring privacy on each floor. The open floor plan and high tounge'n'groove ceilings with a stone wood burning fireplace and expanded windows allows you to soak in the incredible views from inside. One of the home's unique features is the flooring in the bathrooms, kitchen, and laundry room, which was imported from Liverpool, England, adding a special touch of character. Hardwood floors grace the two upper levels, enhancing the warm, natural ambiance of the home. Out back, you'll find a one-car garage and a designated area for a firepit, perfect for cozy evenings under the stars. This property is a rare gem, offering privacy, stunning views, and a connection to nature, all while being situated in the beautiful mtns of Western NC.
Directions
From Hwy 64 West, turn right onto Old Murphy Rd. then left onto Wayah Rd., right into Garden Branch subdivision then stay straight to 640 Garden Branch Rd. Driveway is on the left. Sign will be at the entrance.
Location
- Street Address
- 640 Garden Branch Rd
- County
- Macon County
- Community
- Garden Branch
- Elevation
- 2,543 feet
Property details
- MLS Number
- FBR 26038031
- Date Posted
Expenses
- Home Owner Assessments Fee
- $350
Parcels
- 6564176135
Detailed attributes
Listing
- Type
- Residential
- Subtype
- Cabin
- Franchise
- Keller Williams Realty
Structure
- Stories
- 1
- Roof
- Composition, Shingle
- Cooling
- Heat Pumps
- Heating
- Fireplace, Heat Pump
Exterior
- Parking
- Detached Garage, Garage
- Features
- Deck, Porch, Satellite Dish, Screened Porch/Deck
Interior
- Rooms
- Basement, Bathroom x 4, Bedroom x 3, Den, Dining Room, Family Room, Kitchen, Laundry, Living Room
- Floors
- Hardwood, Vinyl
- Appliances
- Dishwasher, Dryer, Microwave, Range, Refrigerator, Washer
- Features
- Bonus Room, Breakfast Bar, Cathedral/Vaulted Ceiling, Ceiling Fans, Cell Service Available, Ceramic Tile Bath, Garage Door Opener, Great Room, Island, Kitchen/Dining Room, Living/Dining Room, Main Level Living, New Kitchen, Open Floor Plan, Pantry, Primary On Main Level, Primary W/Ensuite, Rec/Game Room, Smoke Detectors, Split Bedroom, Walk-In Closets, Window Treatments
Nearby schools
| Name | Level | District | Description |
|---|---|---|---|
| Cartoogechaye | Elementary | — | — |
| MacOn Middle | Middle | — | — |
| Franklin | High | — | — |
Listing history
| Date | Event | Price | Change | Source |
|---|---|---|---|---|
| Oct 16, 2024 | Under contract | $645,000 | — | FBR |
| Oct 6, 2024 | New listing | $645,000 | — | FBR |