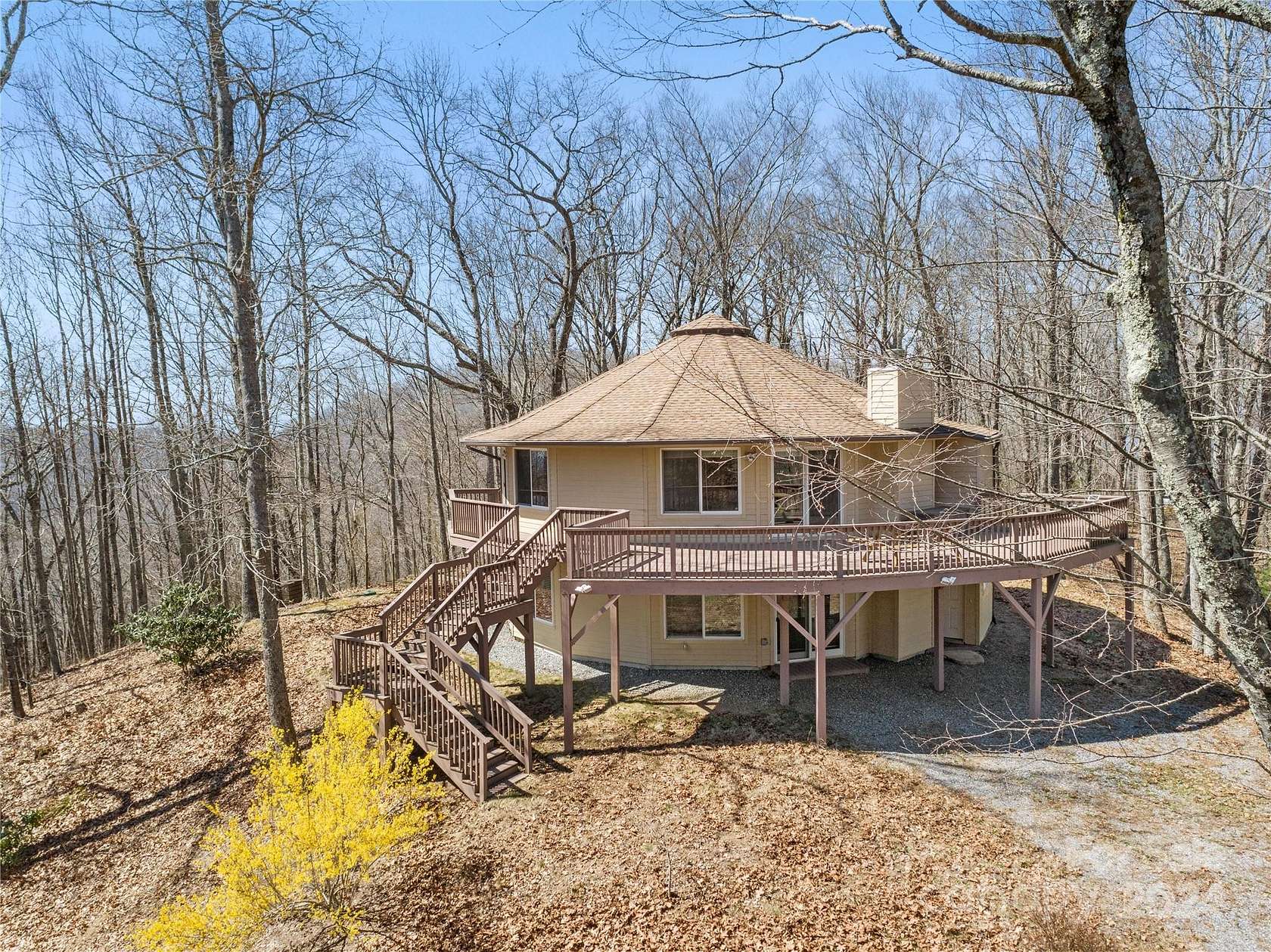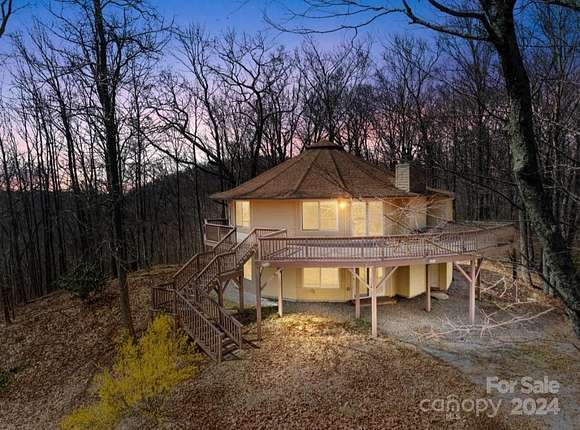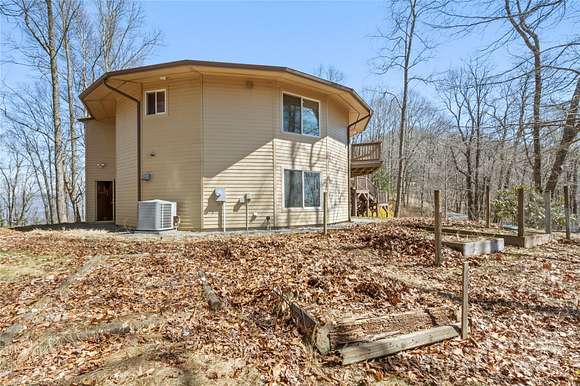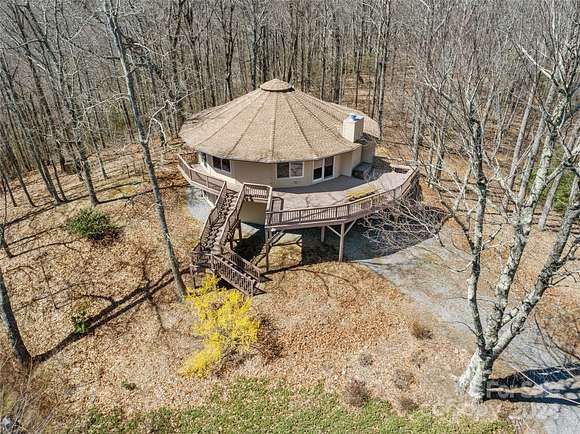Residential Land with Home for Sale in Fairview, North Carolina
64 Hickory Forest Ln Fairview, NC 28730

















































If you've been searching for a bright,open retreat perched atop a mountain with stunning 360-degree views &easy access via a paved road,your search ends here.Welcome to this meticulously maintained,well-constructed Deltec "Rondette" home in the Fairview Forest community.This 3-bedroom, 2-bathroom residence features spacious rooms and ample storage.The kitchen is equipped with solid wood cabinetry, hardwood flooring,a gas cooktop,&granite countertops. Additional highlights include a brand-new HVAC system installed in July 2023, energy-efficient Marvin windows,2fireplaces,&pre-wiring for an auxiliary generator.The expansive wrap-around deck provides the perfect space to soak in the tranquil surroundings.Situated adjacent to the 175-acre Southcliff Preserve with six miles of hiking and walking trails, this property offers unmatched privacy and a connection to nature.Additional amenities include a paved driveway and an outdoor storage.All this,& just 20 minutes from downtown Asheville.
Directions
From I-240, take Exit 9. Then, take 74-ALT for 4.3 miles to Old Fort Rd. Take a left onto Old Fort Rd. Drive 2.2 miles and take a left onto Wrights Cove Rd. Drive 1.4 miles to Fairview Forest Drive on the left. Drive .9 miles and take a left onto Hickory Forest Rd. Follow Hickory Forest Road .4 miles to 64 Hickory Forest Lane. House will be on the left. Sign at the road. This home is next to the last house on this road.
Location
- Street Address
- 64 Hickory Forest Ln
- County
- Buncombe County
- Community
- Fairview Forest
- Elevation
- 3,806 feet
Property details
- Zoning
- RES
- MLS Number
- CMLS 4117583
- Date Posted
Expenses
- Home Owner Assessments Fee
- $1,227 annually
Parcels
- 9688-80-8794-00000
Legal description
Deed date: 2021-12-20 Deed: 6164-197 SubDiv: FAIRVIEW FOREST Block: Lot: 9 Section: Plat: 0056-0017
Detailed attributes
Listing
- Type
- Residential
- Subtype
- Single Family Residence
Lot
- Views
- Mountain
Structure
- Materials
- Fiber Cement
- Roof
- Shingle
- Heating
- Heat Pump
Exterior
- Parking
- Driveway
- Features
- Level, Paved, Sloped, Storage, Views
Interior
- Rooms
- Bathroom x 2, Bedroom x 3
- Floors
- Carpet, Tile, Wood
- Appliances
- Cooktop, Dishwasher, Dryer, Gas Cooktop, Gas Oven, Gas Range, Range, Refrigerator, Washer, Washer/Dryer Combo
- Features
- Breakfast Bar, Cathedral Ceiling(s), Garden Tub, Pantry, Smoke Detector(s), Walk-In Closet(s), Walk-In Pantry
Nearby schools
| Name | Level | District | Description |
|---|---|---|---|
| Fairview | Elementary | — | — |
| Cane Creek | Middle | — | — |
| AC Reynolds | High | — | — |
Listing history
| Date | Event | Price | Change | Source |
|---|---|---|---|---|
| Sept 20, 2024 | Price drop | $789,995 | $5,005 -0.6% | CMLS |
| May 1, 2024 | Price drop | $795,000 | $25,000 -3% | CMLS |
| Mar 30, 2024 | Back on market | $820,000 | — | CMLS |
| Mar 26, 2024 | Under contract | $820,000 | — | CMLS |
| Mar 19, 2024 | New listing | $820,000 | — | CMLS |