Residential Land with Home for Sale in Clermont, Florida
6333 Pompano Dr Clermont, FL 34714
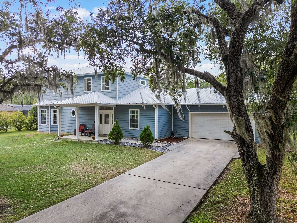
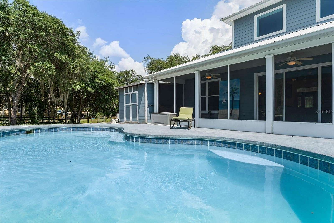
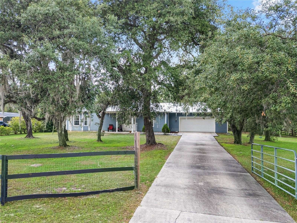
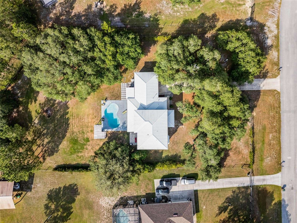
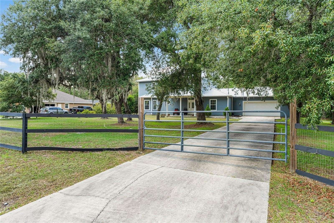
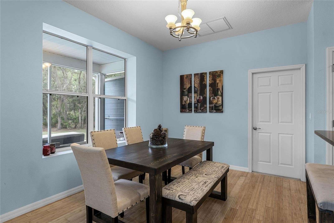
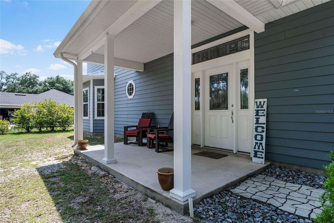
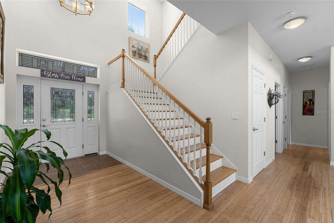
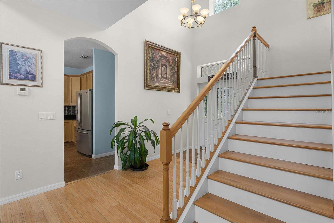
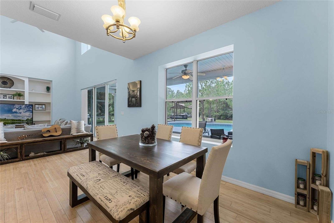
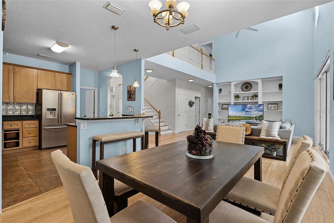
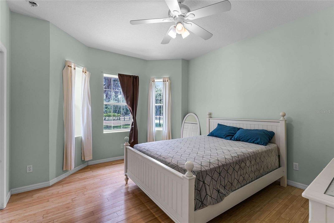
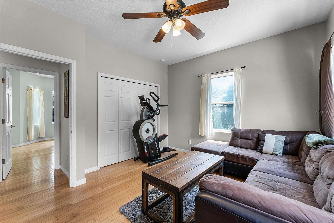
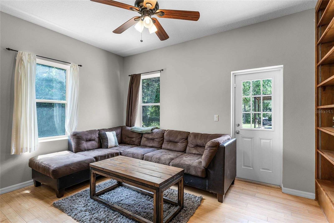
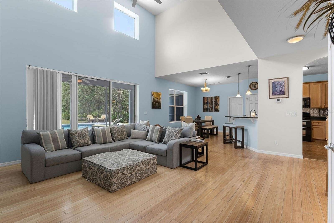
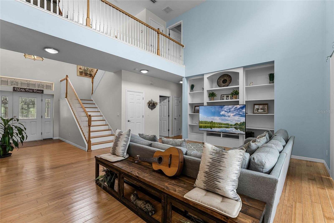
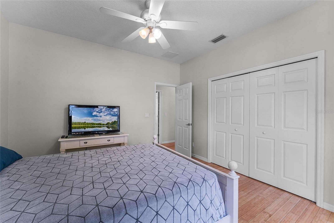
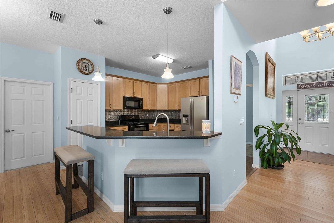
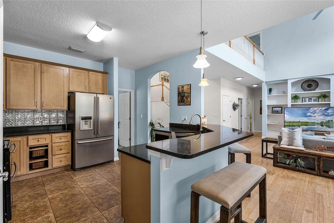
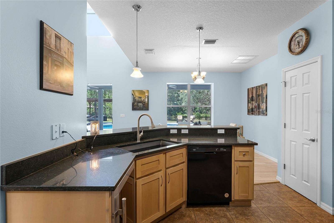
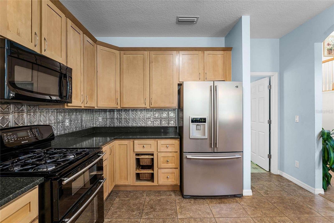
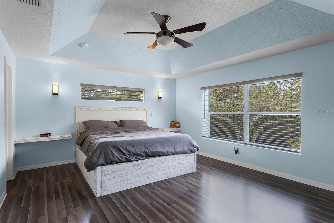
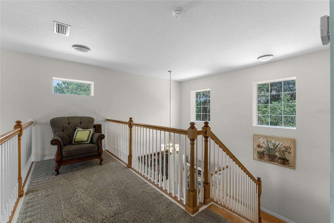
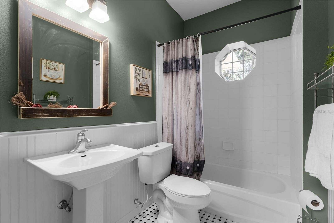
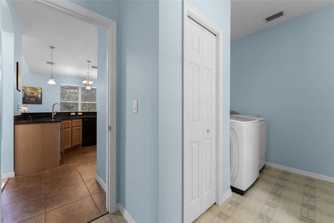
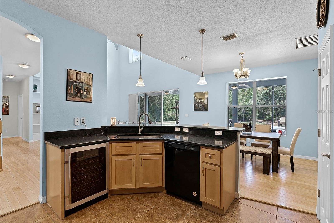
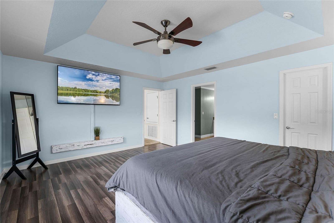
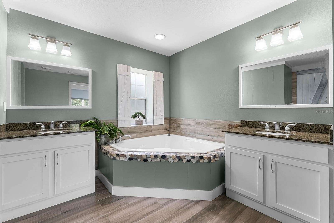
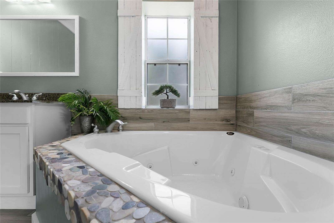
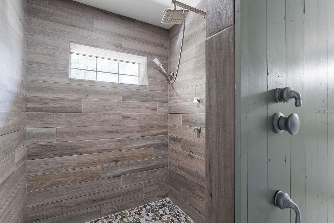
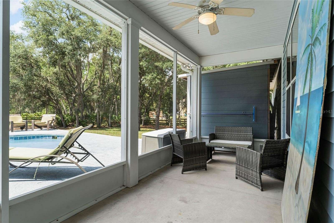
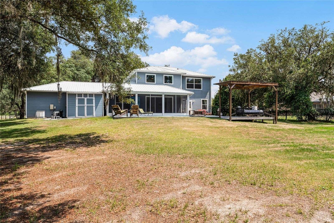
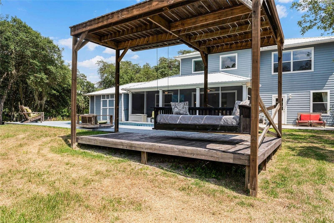
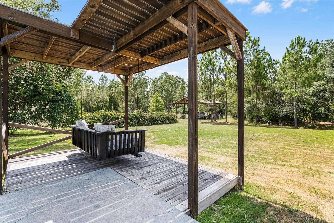
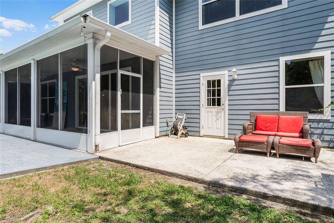
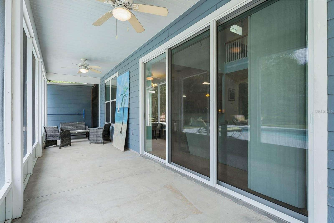
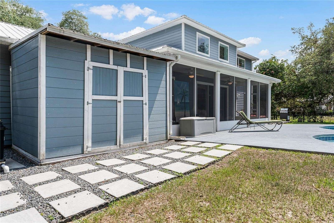
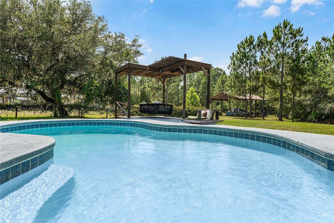
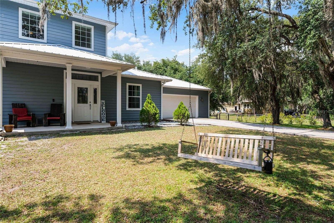
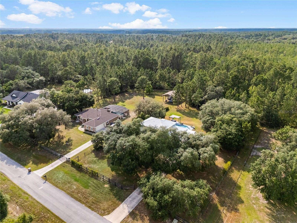
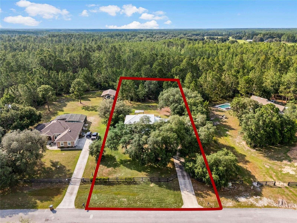
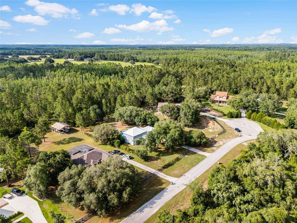
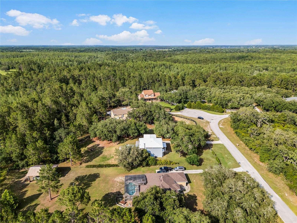
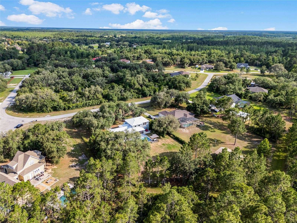
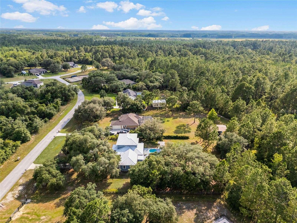
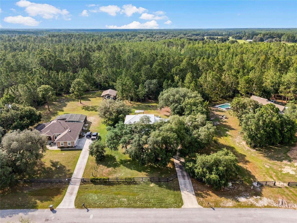
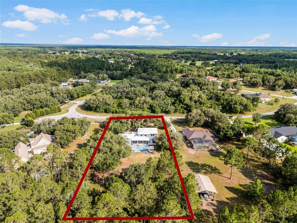
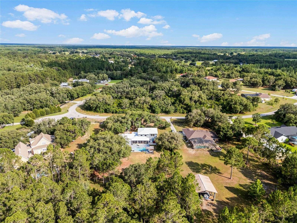
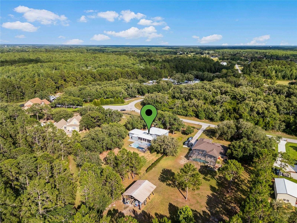
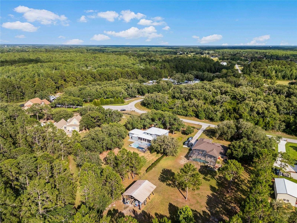
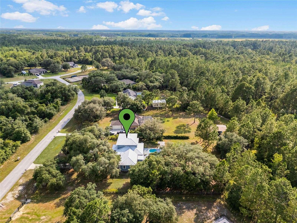
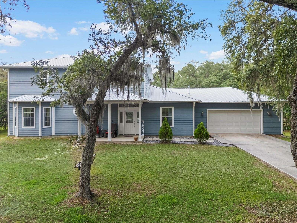




















































Nestled on 3.15 acres of lush, fenced land and backed up to serene conservation, this beautiful 3-bedroom, 2-bath home offers the perfect blend of tranquility and modern living. The yard, filled with large mature trees, provides a picturesque setting that you will love coming home to. The spacious kitchen is perfect for the home chef. Featuring 42-inch solid wood cabinets with crown molding, granite countertops, wine cooler and gas cooking. The home is equipped with modern amenities including a water softener, tankless water heater, metal roof, and a whole-house generator, ensuring comfort and reliability. The entire second floor is dedicated to the luxurious primary bedroom, complete with an ensuite bathroom featuring dual sinks, an oversized jetted tub, and a separate shower. Enjoy lounging by your saltwater pool, installed in 2019, offering a perfect retreat during warm days. Both the first and second stories are constructed with concrete blocks, and the home is sprayed with additional foam insulation for energy efficiency. Situated in a gated community, this home is truly a haven with its numerous upgrades and idyllic setting. Don't miss the opportunity to own this slice of paradise. Schedule a viewing today and experience all that this exceptional property has to offer!
Directions
HWY 50 in Clermont, head West to FL-33 and turn left. Go approx 8.5 miles to Greengrove Estates. Turn right onto Greengrove Blvd. Turn right onto Pompano Dr. The home is on the right.
Location
- Street Address
- 6333 Pompano Dr
- County
- Lake County
- Community
- Greengrove Estates
- Elevation
- 108 feet
Property details
- Zoning
- PUD
- MLS Number
- MFRMLS O6209468
- Date Posted
Property taxes
- 2023
- $6,107
Expenses
- Home Owner Assessments Fee
- $21 monthly
Parcels
- 31-23-25-0700-000-03500
Legal description
GREENGROVE ESTATES PB 47 PG 46-60 LOT 35 ORB 4942 PG 2422
Resources
Detailed attributes
Listing
- Type
- Residential
- Subtype
- Single Family Residence
Structure
- Style
- New Traditional
- Materials
- Concrete
- Roof
- Metal
Exterior
- Parking
- Attached Garage, Driveway, Garage
- Fencing
- Fenced
- Features
- Fencing, Irrigation System, Level, Pool, Private Mailbox, Rain Gutters
Interior
- Room Count
- 9
- Rooms
- Bathroom x 2, Bedroom x 3, Dining Room, Great Room, Kitchen
- Floors
- Bamboo, Tile, Vinyl
- Appliances
- Dishwasher, Garbage Disposer, Microwave, Refrigerator, Softener Water, Washer, Wine Storage Refrigerator
- Features
- Built-In Features, Ceiling Fans(s), High Ceilings, Living Room/Dining Room Combo, Primary Bedroom Upstairs, Solid Surface Counters, Walk-In Closet(s), Window Treatments
Listing history
| Date | Event | Price | Change | Source |
|---|---|---|---|---|
| Oct 31, 2024 | New listing | $620,000 | — | MFRMLS |