Residential Land with Home for Sale in Klamath Falls, Oregon
6331 Jake Rd, Klamath Falls, OR 97627
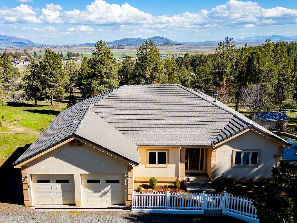
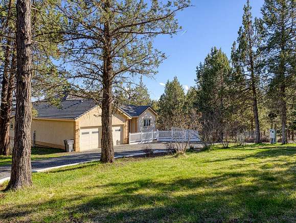
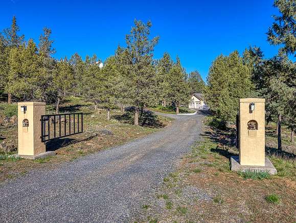
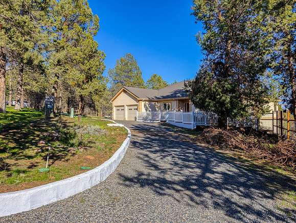
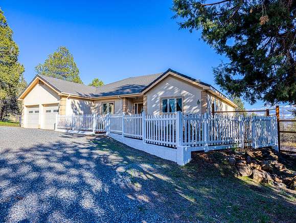
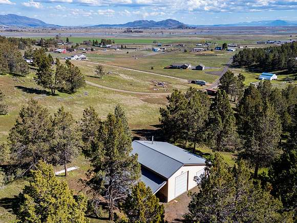
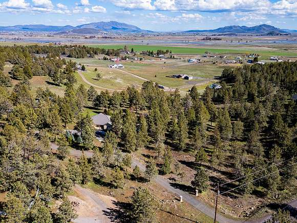
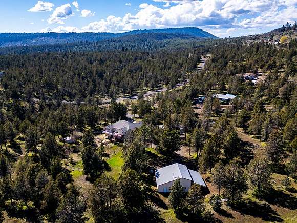
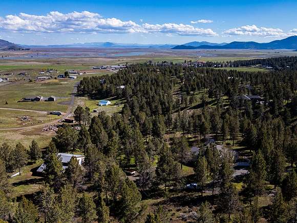
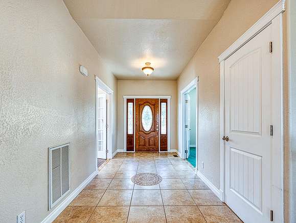
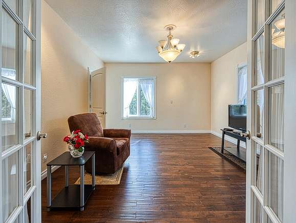
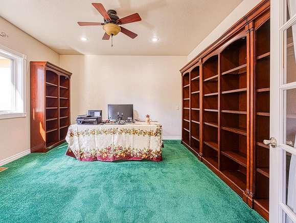
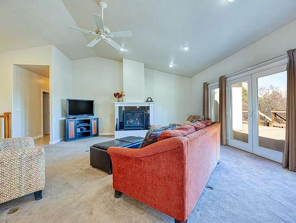
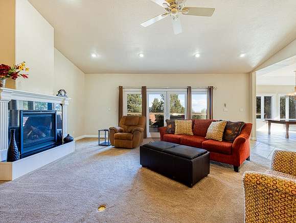
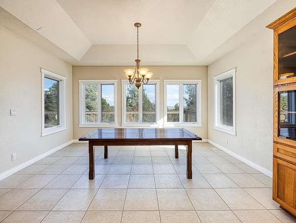
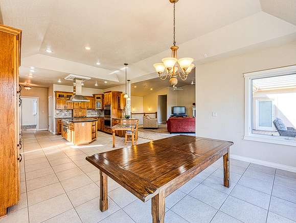
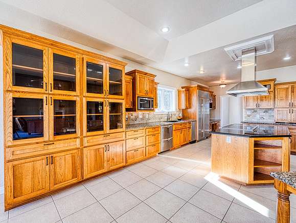
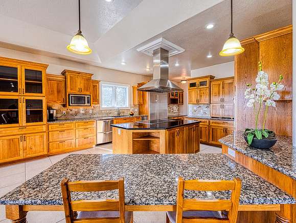
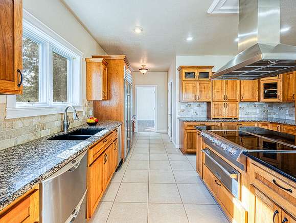
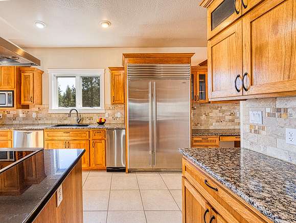
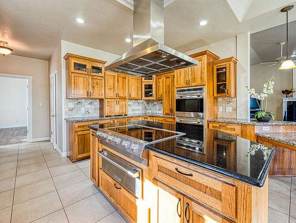
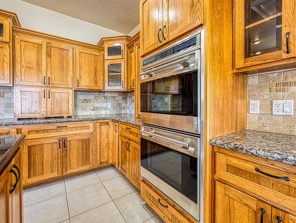
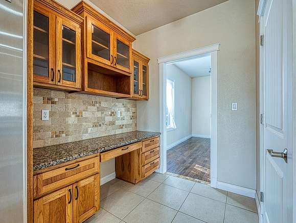
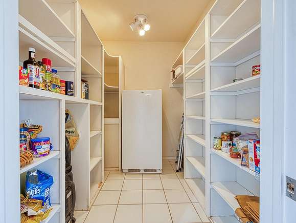
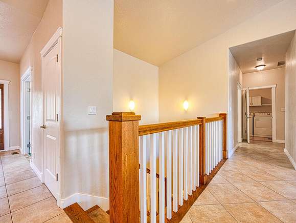
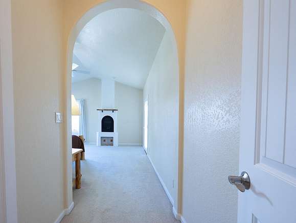
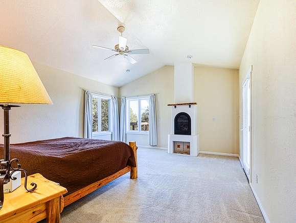
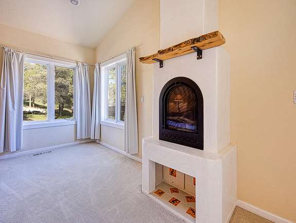
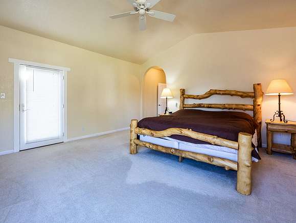
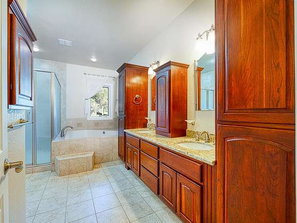
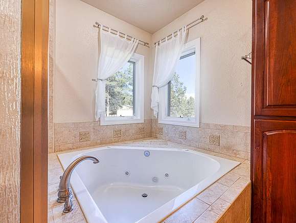
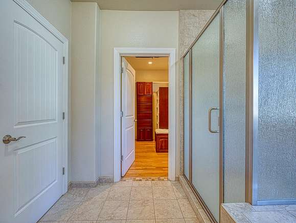
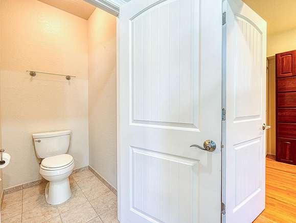
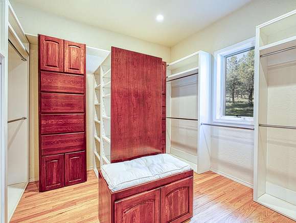
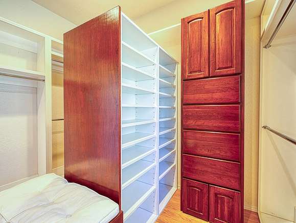
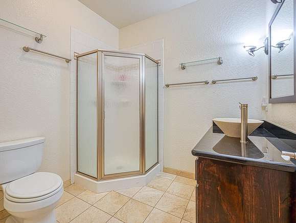
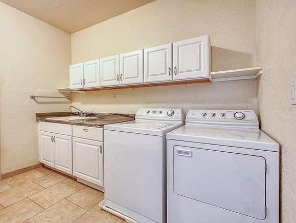
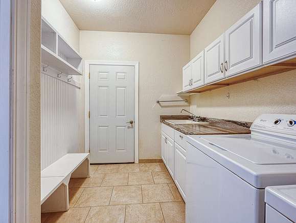
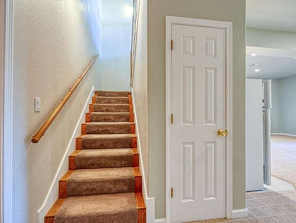
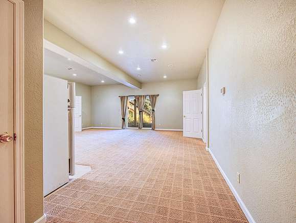
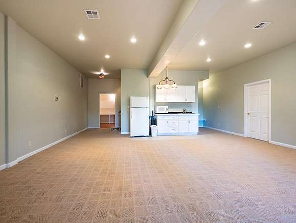
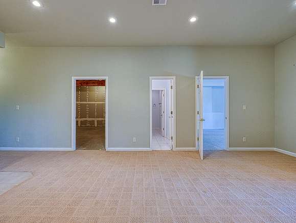
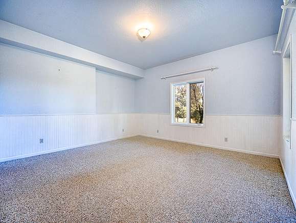
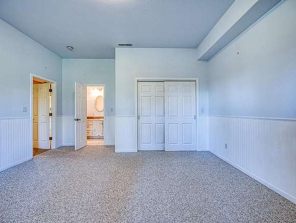
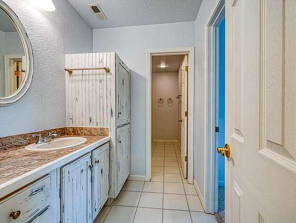
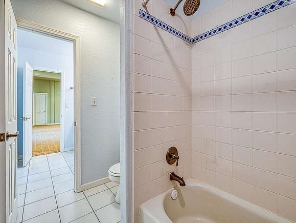
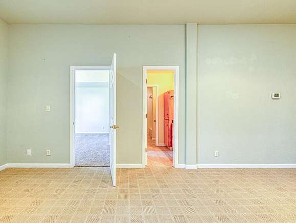
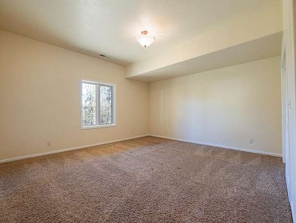
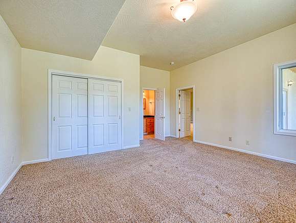
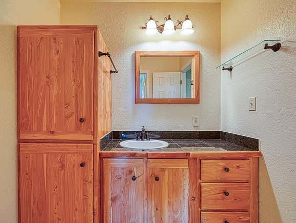
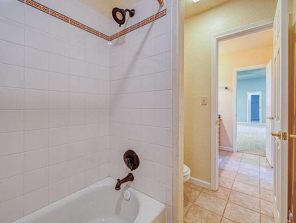
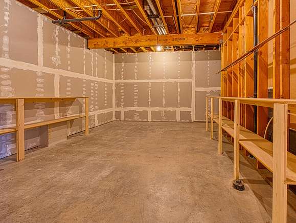
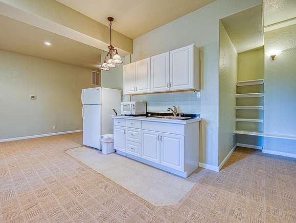
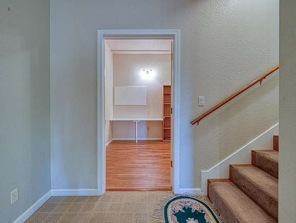
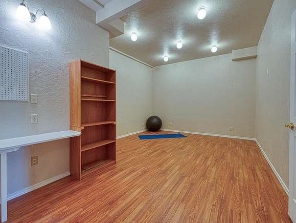
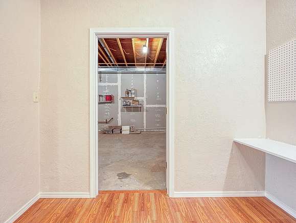
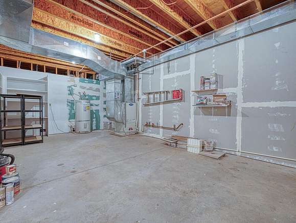
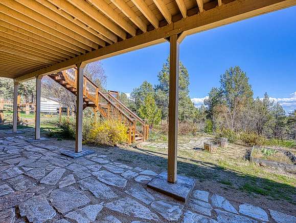
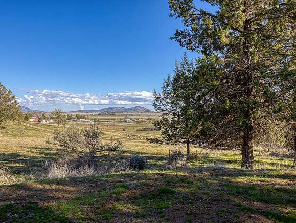
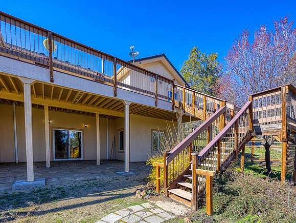
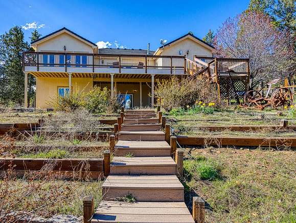
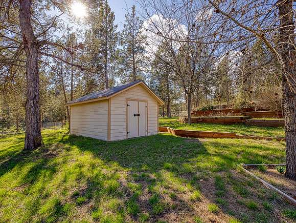
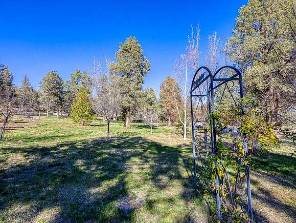
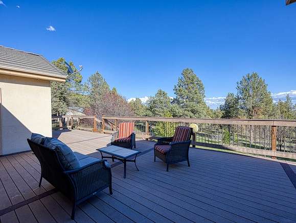
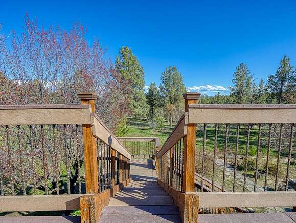
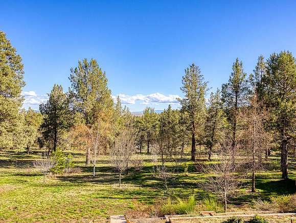
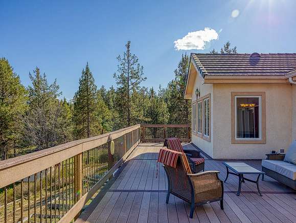
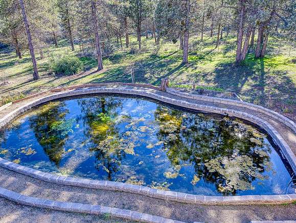
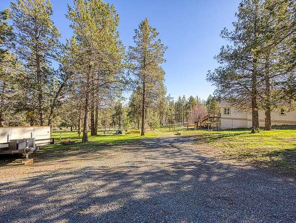
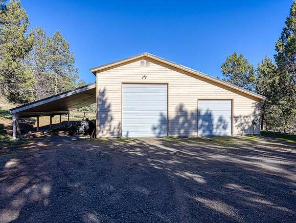
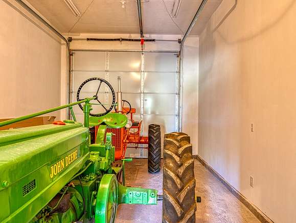
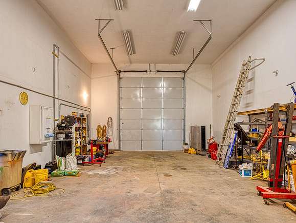
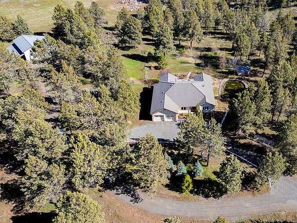
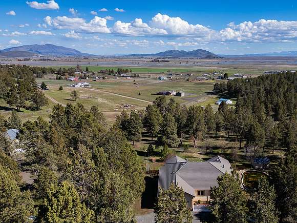
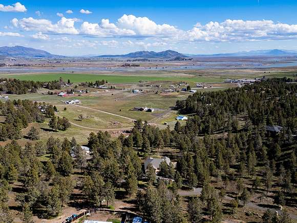

Country living within 15 minutes to downtown Klamath Falls. Great horse property and no HOA's! Convenient proximity to Kingsley Field Air Base, Sky Lakes Medical Center, and OIT. Resting on 4.84 acres, custom built, breathtaking views of the basin, 4 Bathrooms & 4 Bedrooms, 3 are Primary suites. Set up for multi-generational living. The spacious Gourmet kitchen has granite countertops, quartz sink, walk-in pantry, handcrafted cabinets, and top-of-the-line appliances including Wolf & Subzero refrigerator, all the space you need for entertaining guests. Downstairs has a kitchenette, living area, and 2 primaries. In addition to the attached, oversized 2-car garage, there's a separate 44x44 shop with bathroom and an RV-sized rollup door. RV parking with hook-ups. Whole home/pest and dry rot inspections will be completed by seller. 1 year home warranty included.
Directions
From HWY 66 turn on Jake rd, follow rd until you reach gates, you will see sign, home is on the right.
Location
- Street Address
- 6331 Jake Rd
- County
- Klamath County
- Community
- Silver Ridge Estates
- Elevation
- 4,219 feet
Property details
- Zoning
- R5
- MLS #
- KCAR 220179783
- Posted
Property taxes
- 2023
- $4,204
Parcels
- 879871
Detailed attributes
Listing
- Type
- Residential
- Subtype
- Single Family Residence
Lot
- Views
- Forest, Mountain, Panorama, River, Territorial
Structure
- Style
- New Traditional
- Stories
- 2
- Materials
- Frame
- Roof
- Tile
- Cooling
- Heat Pumps
- Heating
- Heat Pump, Hot Water
Exterior
- Parking
- RV
- Features
- Deck, RV Dump, RV Hookup
Interior
- Rooms
- Bathroom x 4, Bedroom x 4, Bonus Room, Dining Room, Family Room, Kitchen, Laundry, Living Room, Office
- Floors
- Carpet, Hardwood, Laminate
- Appliances
- Cooktop, Dishwasher, Double Oven, Garbage Disposer, Washer
- Features
- Breakfast Bar, Built-In Features, Ceiling Fan(s), Double Vanity, Enclosed Toilet(s), Granite Counters, Jetted Tub, Kitchen Island, Linen Closet, Open Floorplan, Pantry, Shower/Tub Combo, Tile Counters, Tile Shower, Vaulted Ceiling(s), Walk-In Closet(s), Wet Bar
Nearby schools
| Name | Level | District | Description |
|---|---|---|---|
| Keno Elem | Elementary | — | — |
| Henley Middle | Middle | — | — |
| Henley High | High | — | — |
Listing history
| Date | Event | Price | Change | Source |
|---|---|---|---|---|
| Feb 27, 2025 | Under contract | $840,000 | — | KCAR |
| Nov 13, 2024 | Price drop | $840,000 | $59,900 -6.7% | KCAR |
| Apr 4, 2024 | New listing | $899,900 | — | KCAR |