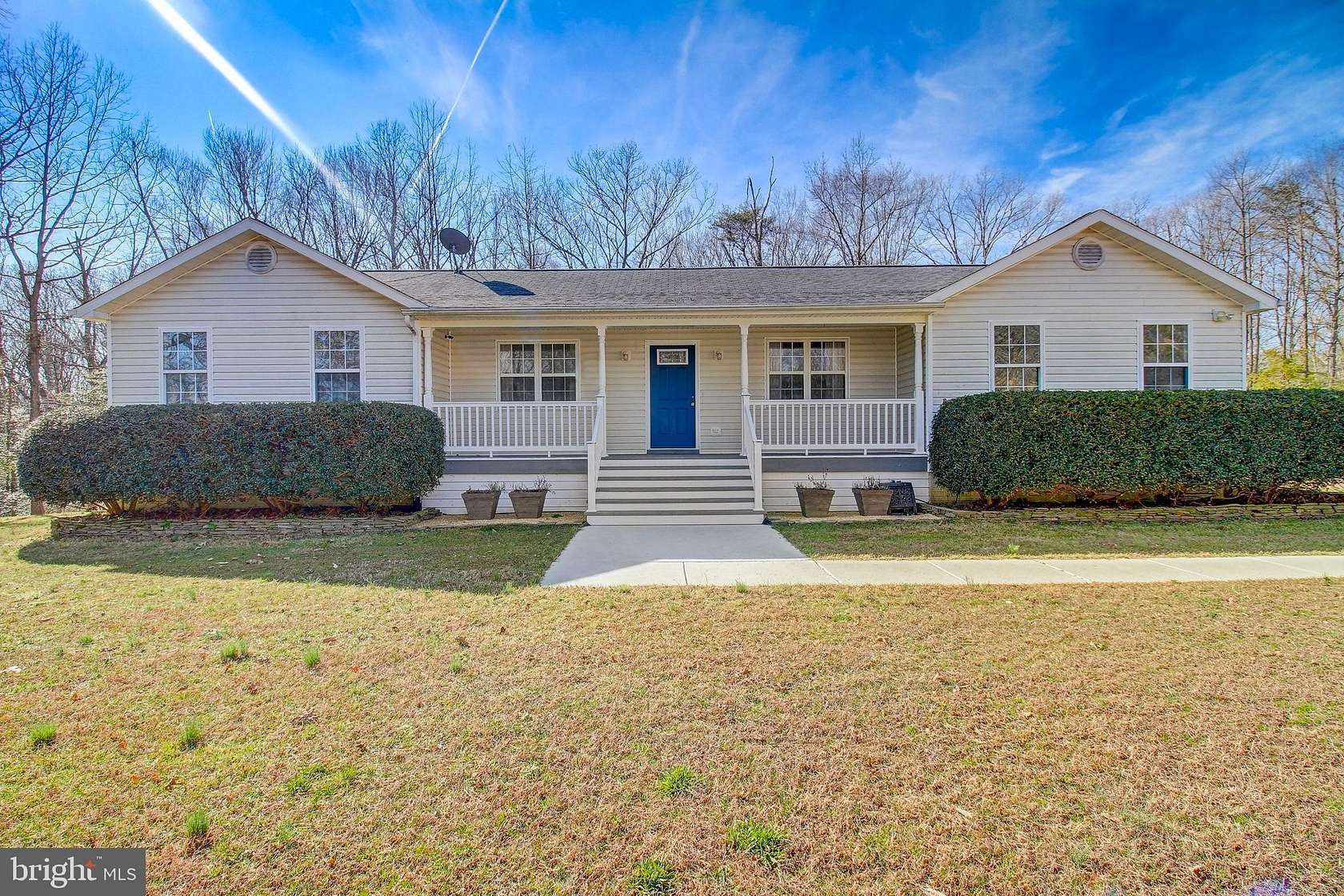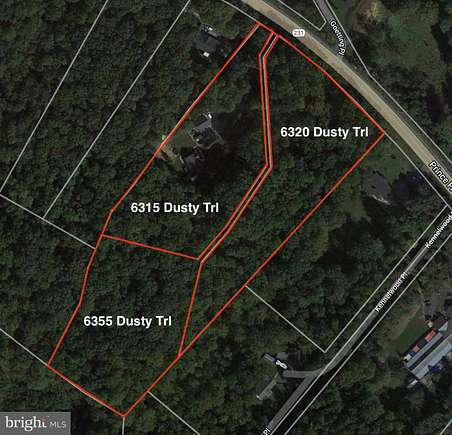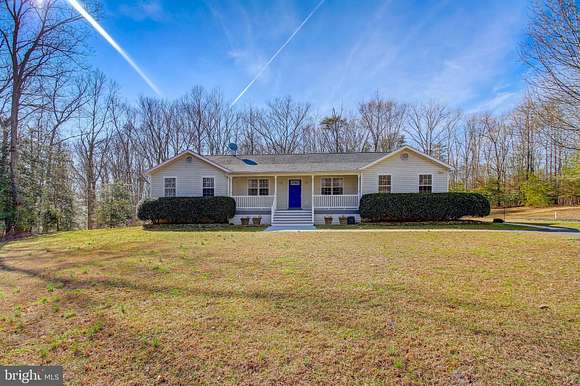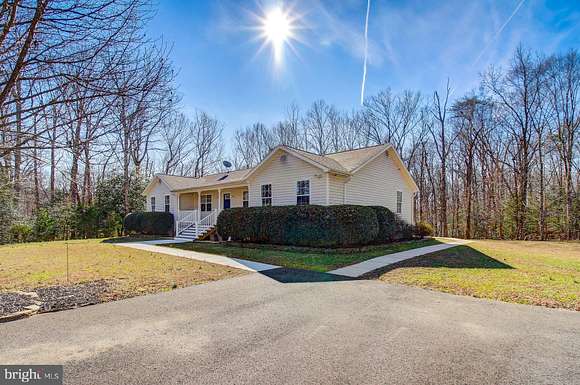Land with Home for Sale in Hughesville, Maryland
6317 Dusty Trail Pl Hughesville, MD 20637












































Here's your chance to own a fabulous home in Hughesville, MD along with two additional, separately deeded, perc'd building lots! Total acreage is over 10 acres of privacy! (can also be purchased separately)
Clocking in at approximately 4400 Sq. ft., and sporting an oversized detached 2 car garage (with included car lift) This home is going to surprise you!
Not only does it have vaulted ceilings on the main level and HUGE kitchen and Dining rooms, but it also has the space and rough ins to add a second FULL KITCHEN in the basement! That's right, the basement can actually be used as a second dwelling unit if you so desire, or use the space to create the ultimate home entertainment center!
Don't forget to check out the new asphalt driveway and the newly installed composite deck on the rear of the home and of course, what home would be complete without the additional office and hobby rooms on the main level! The hardwood floors on the main level still look new and there is endless possibility to make this house the perfect place to call home!
In addition to the natural beauty of the lot ssand location, the home is also located just moments away from the Patuxent river which offers nearby fishing and boating opportunities for a quick weekend escape.
Location
- Street Address
- 6317 Dusty Trail Pl
- County
- Charles County
- School District
- Charles County Public Schools
- Elevation
- 174 feet
Property details
- MLS Number
- TREND MDCH2030222
- Date Posted
Detailed attributes
Listing
- Type
- Residential
- Subtype
- Single Family Residence
Structure
- Style
- Rambler
- Materials
- Vinyl Siding
- Cooling
- Ceiling Fan(s), Central A/C
- Heating
- Fireplace, Forced Air, Heat Pump
Exterior
- Parking Spots
- 8
- Parking
- Paved or Surfaced
Interior
- Rooms
- Basement, Bathroom x 3, Bedroom x 3
- Appliances
- Cooktop, Dishwasher, Double Oven, Dryer, Range, Refrigerator, Washer
- Features
- Breakfast Area, Carpet, Ceiling Fan(s), Dining Area, Eat-In Kitchen, Entry Level Bedroom, Family Room Off Kitchen, Formal/Separate Dining Room, Primary Bath(s), Soaking Tub Bathroom, Table Space Kitchen, Traditional Floor Plan, Walk-In Closet(s), Wood Floors
Nearby schools
| Name | Level | District | Description |
|---|---|---|---|
| St. Charles | High | Charles County Public Schools | — |
Listing history
| Date | Event | Price | Change | Source |
|---|---|---|---|---|
| Dec 15, 2024 | Price drop | $815,000 | $10,000 -1.2% | TREND |
| July 19, 2024 | Price drop | $825,000 | $25,000 -2.9% | TREND |
| Feb 17, 2024 | New listing | $850,000 | — | TREND |