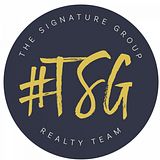Residential Land with Home for Sale in Wade, North Carolina
6315 New Hope Church Rd Wade, NC 28395
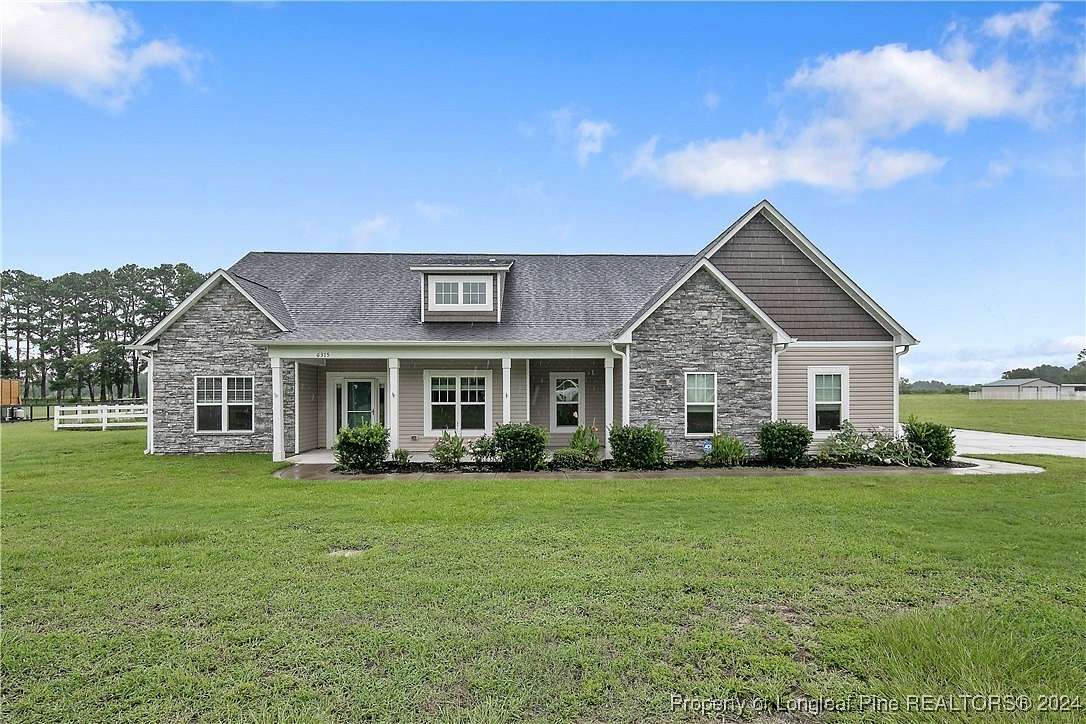
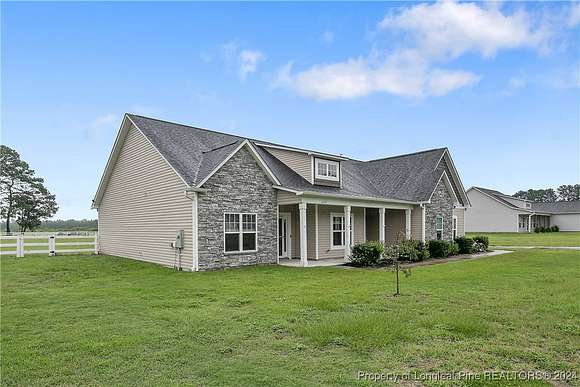
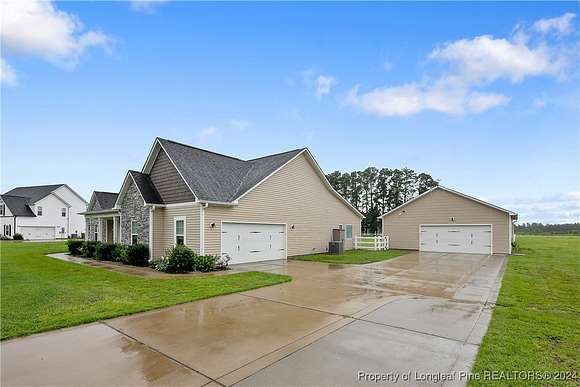
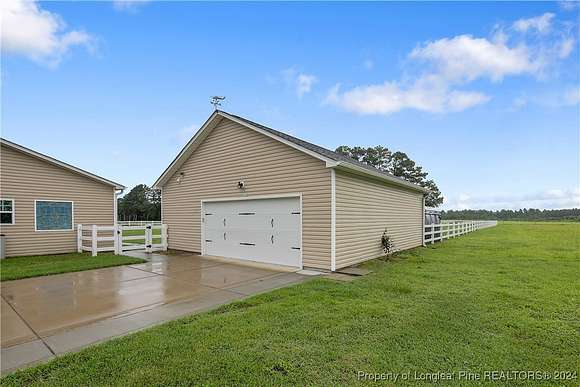















































Discover the perfect blend of comfort and convenience in this charming 3-bedroom, 2-bath home with a bonus room. The open floor plan includes a study and a spacious living room that seamlessly flows into the kitchen area. The kitchen features an island, granite countertops, dark cabinetry, a tile backsplash, and stainless steel appliances. Enjoy the privacy of a split floor plan, with the primary suite located off the kitchen and guest bedrooms situated off the living room. Nestled on a generous 2.21acre lot, the property boasts a fenced backyard, a covered front porch, and a screened-in back patio. The detached garage/shop comes equipped with plumbing, electrical with 240v outlets and separate circuit breaker box, and an unfinished bathroom. An oversized driveway adds to the convenience of this exceptional home. Other features include an in home water filtration system, reverse osmosis under sink, and UV system installed in HVAC. Convenient location with a country feel. A must see!
Directions
TWO EASY DIRECTIONS: 295 BYPASS TURNS INTO HWY 13. TURN RIGHT ON HAYFIELD ROAD. TURN RIGHT ON MAXWELL ROAD. TURN RIGHT ON NEW HOPE CHURCH ROAD. OR HWY 24 TURN LEFT ON MAXWELL ROAD GO DOWN ABOUT 5 MILES.
Location
- Street Address
- 6315 New Hope Church Rd
- County
- Cumberland County
- Community
- New Hope Ranch
- Elevation
- 144 feet
Property details
- MLS Number
- FAR 730185
- Date Posted
Expenses
- Home Owner Assessments Fee
- $150 annually
Parcels
- 0498-44-4445
Legal description
NEW HOPE RANCH LO6 SE01 PL0142-0141
Detailed attributes
Listing
- Type
- Residential
- Subtype
- Single Family Residence
- Franchise
- Keller Williams Realty
Structure
- Style
- Ranch
- Materials
- Brick, Brick Veneer
- Heating
- Fireplace
Exterior
- Parking
- Garage
- Features
- Porch
Interior
- Room Count
- 7
- Rooms
- Bathroom x 3, Bedroom x 3
- Floors
- Carpet, Tile, Vinyl
- Appliances
- Dishwasher, Microwave, Range, Washer
- Features
- Double Vanity, Eat in Kitchen, Entrance Foyer, Garden Tub Roman Tub, Granite Counters, Kitchen Dining Combo, Kitchen Island, Primary Downstairs, Separate Shower, Walk in Closets, Workshop
Nearby schools
| Name | Level | District | Description |
|---|---|---|---|
| Mac Williams Middle School | Middle | — | — |
| Cape Fear Senior High | High | — | — |
Listing history
| Date | Event | Price | Change | Source |
|---|---|---|---|---|
| Sept 18, 2024 | Under contract | $480,000 | — | FAR |
| Aug 8, 2024 | New listing | $480,000 | — | FAR |
Payment calculator
