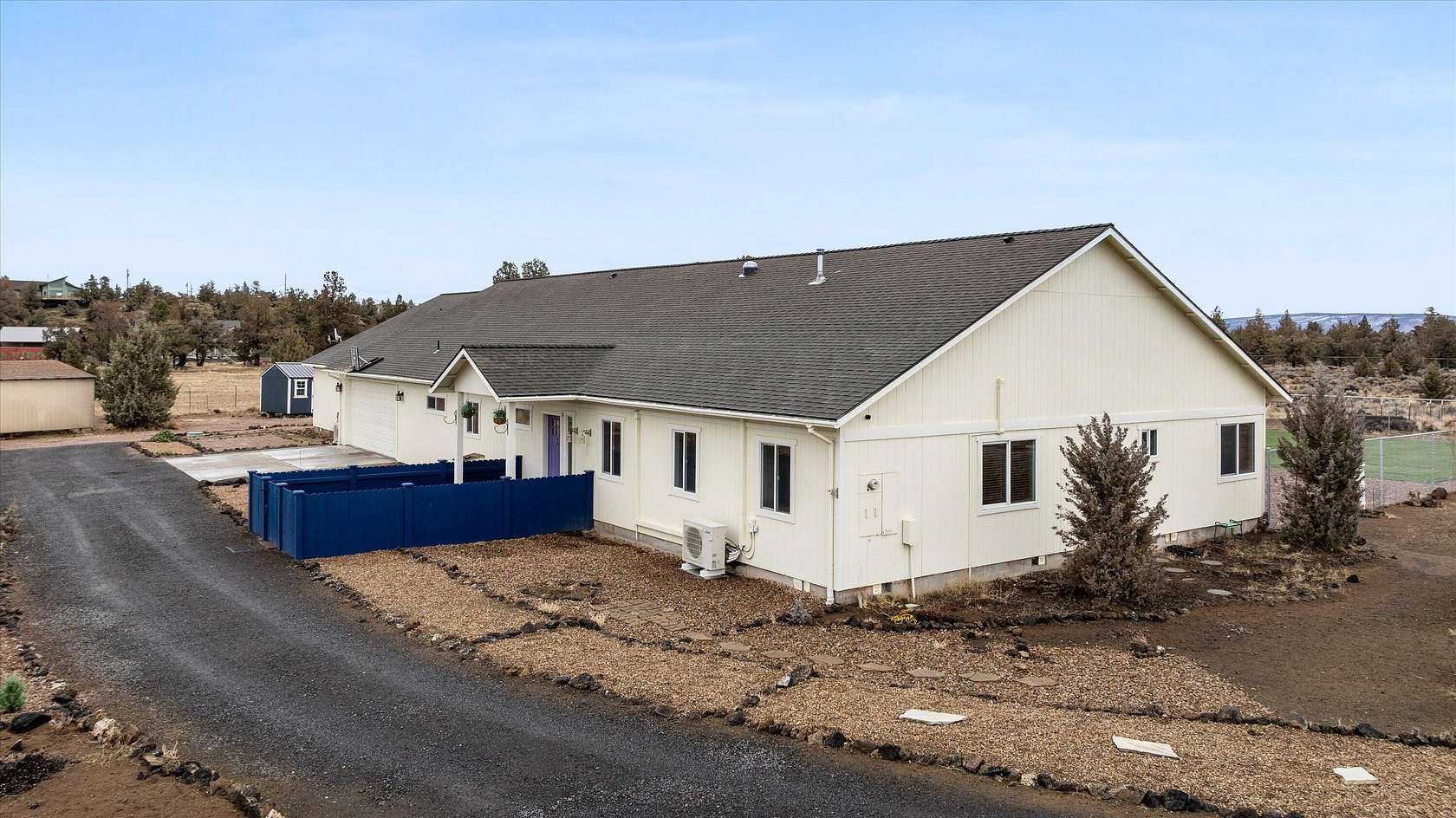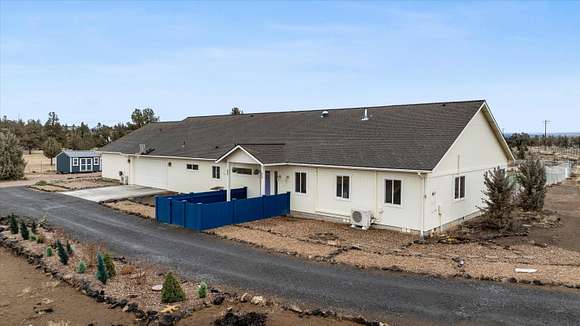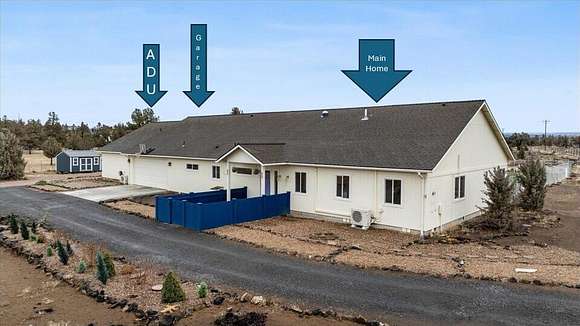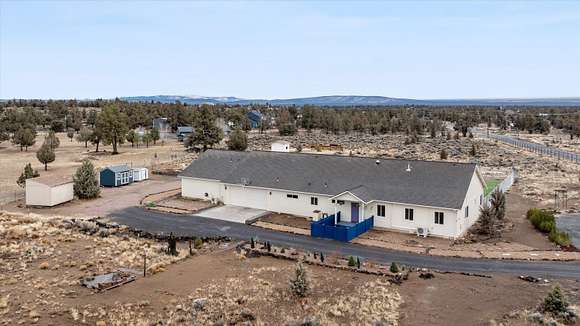Residential Land with Home for Sale in Bend, Oregon
63042 Deschutes Rd Bend, OR 97701



























































This expansive fully fenced property features a thoughtfully designed 3 bed, 2 bath main residence w/an open-concept living & dining area, modern kitchen, media/bonus room, & a dedicated office space. Climate comfort is ensured with a mini-split system making this home as practical as it is inviting. Perfect for multigenerational living or rental income w/ attached 1,000 sq. ft. ADU w/ 2 entry points, a spacious bedroom, double vanities, walk-in closet, & laundry room. Enjoy fresh produce from your very own fruit trees w/ apple, nectarine, and cherry alongside berry bushes, a thriving vegetable garden, and fragrant rose bushes. The low-maintenance backyard with artificial turf provides a perfect space for pets, relaxation and play. Storage abounds with a 3 car garage & workshop, three powered sheds, and a versatile outbuilding to meet all your needs. Ideal separation of living spaces, abundant outdoor amenities, and room to breathe!
Location
- Street Address
- 63042 Deschutes Rd
- County
- Deschutes County
- Community
- Bend Cascade View
- Elevation
- 3,369 feet
Property details
- Zoning
- RR10
- MLS Number
- MLSC 220194158
- Date Posted
Property taxes
- 2024
- $6,172
Parcels
- 131621
Detailed attributes
Listing
- Type
- Residential
- Subtype
- Single Family Residence
Lot
- Views
- Mountain, Territorial
Structure
- Style
- Ranch
- Stories
- 1
- Materials
- Frame
- Roof
- Composition
- Cooling
- Heat Pumps
- Heating
- Heat Pump, Pellet Stove, Stove
Exterior
- Parking
- Driveway, Garage, Gated, On Street, RV, Workshop
- Features
- Courtyard, Deck, Fire Pit, Patio
Interior
- Rooms
- Bathroom x 4, Bedroom x 4, Bonus Room, Dining Room, Family Room, Great Room, Kitchen, Laundry, Living Room, Media Room
- Floors
- Carpet, Laminate, Tile, Vinyl
- Appliances
- Cooktop, Dishwasher, Double Oven, Dryer, Garbage Disposer, Range, Refrigerator, Washer
- Features
- Built-In Features, Ceiling Fan(s), Double Vanity, Enclosed Toilet(s), Fiberglass Stall Shower, In-Law Floorplan, Kitchen Island, Laminate Counters, Linen Closet, Open Floorplan, Pantry, Primary Downstairs, Shower/Tub Combo, Solar Tube(s), Vaulted Ceiling(s), Walk-In Closet(s)
Nearby schools
| Name | Level | District | Description |
|---|---|---|---|
| Tumalo Community School | Elementary | — | — |
| Obsidian Middle | Middle | — | — |
| Ridgeview High | High | — | — |
Listing history
| Date | Event | Price | Change | Source |
|---|---|---|---|---|
| Jan 7, 2025 | New listing | $849,900 | — | MLSC |
